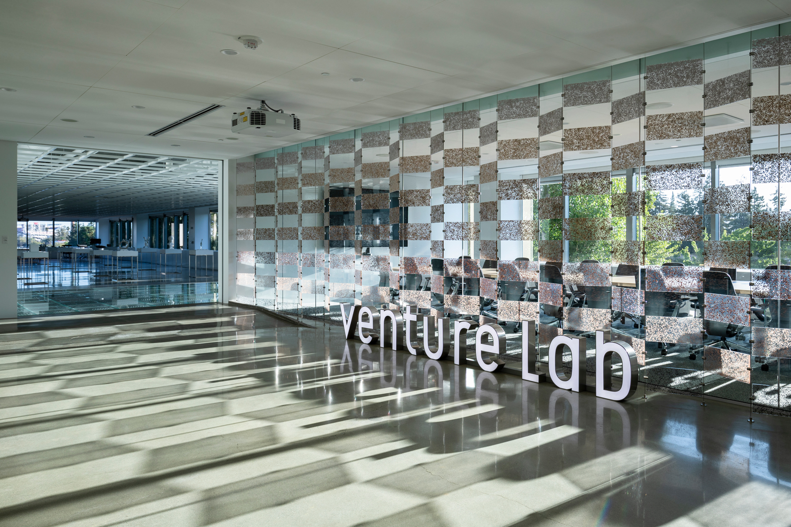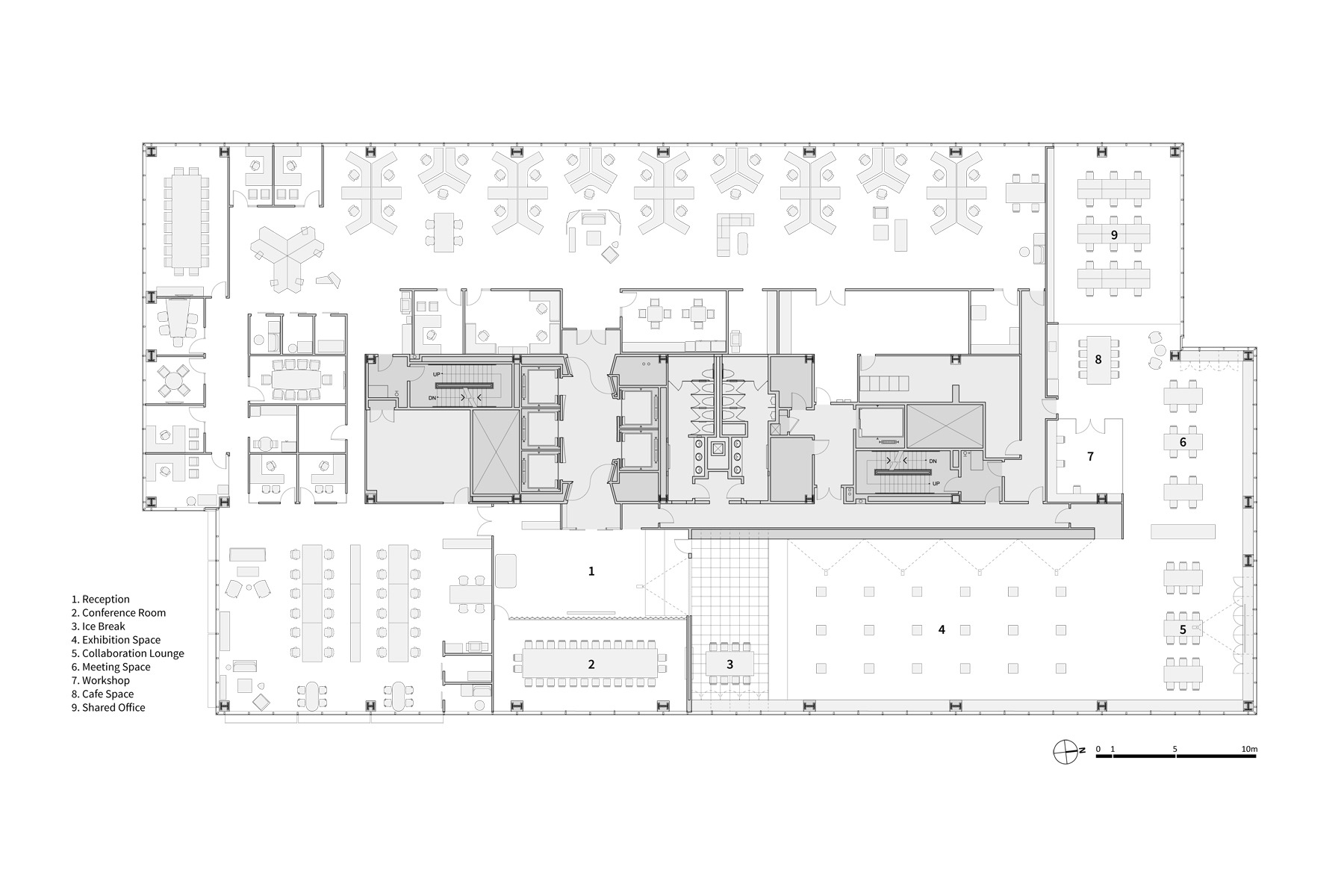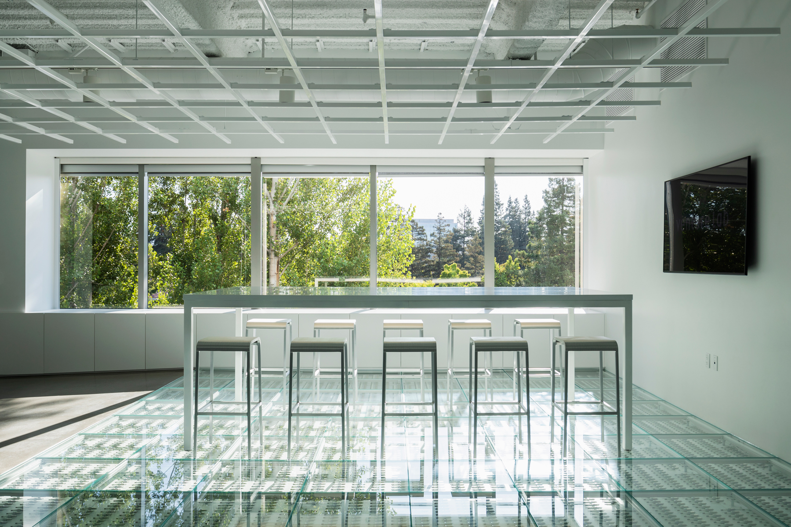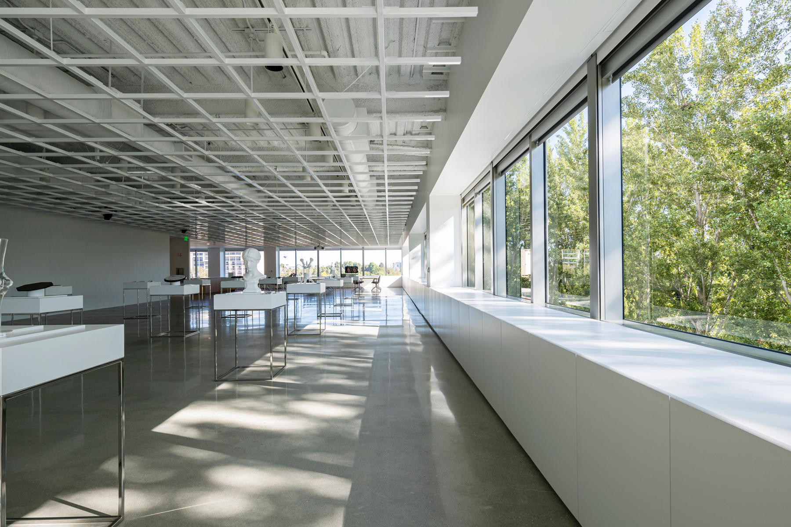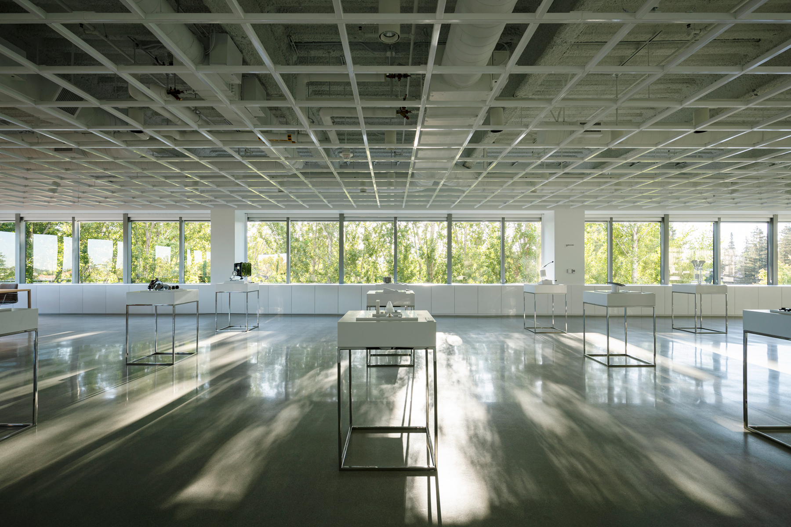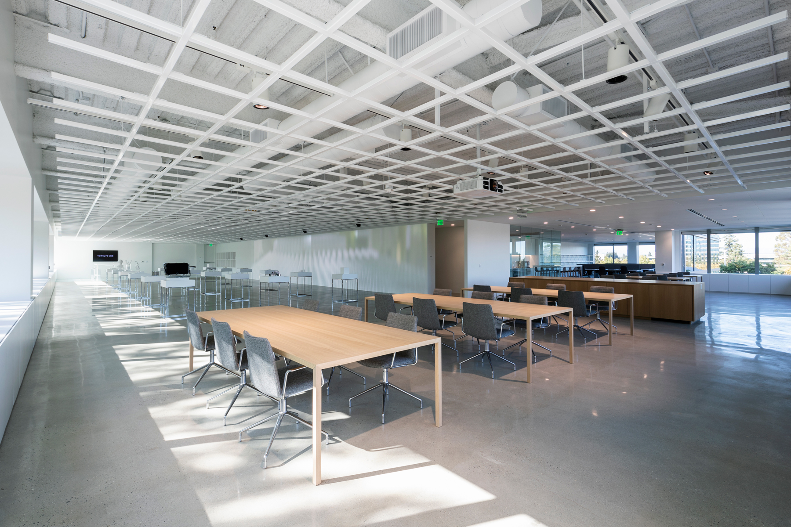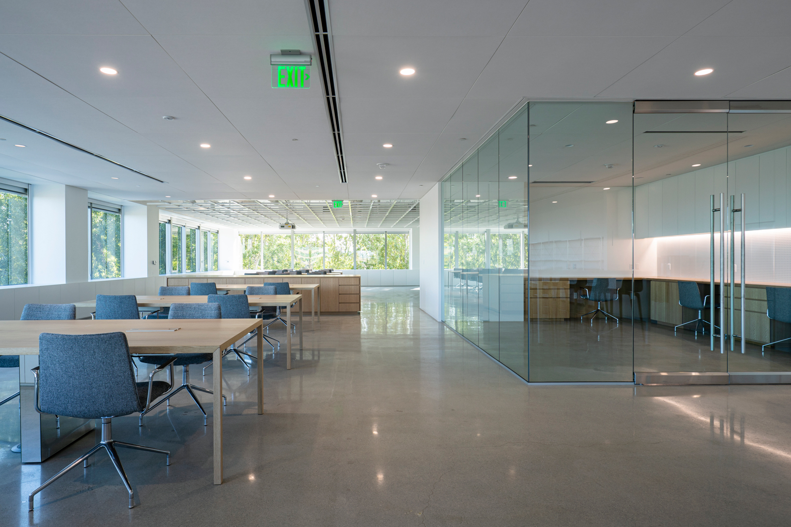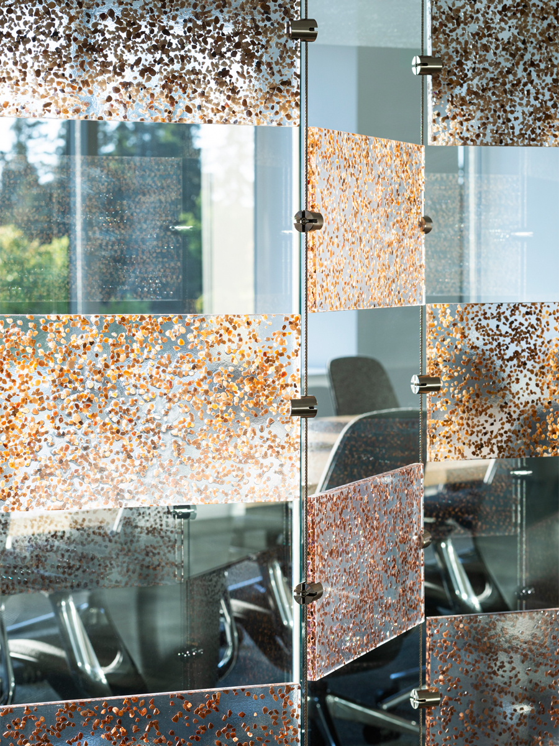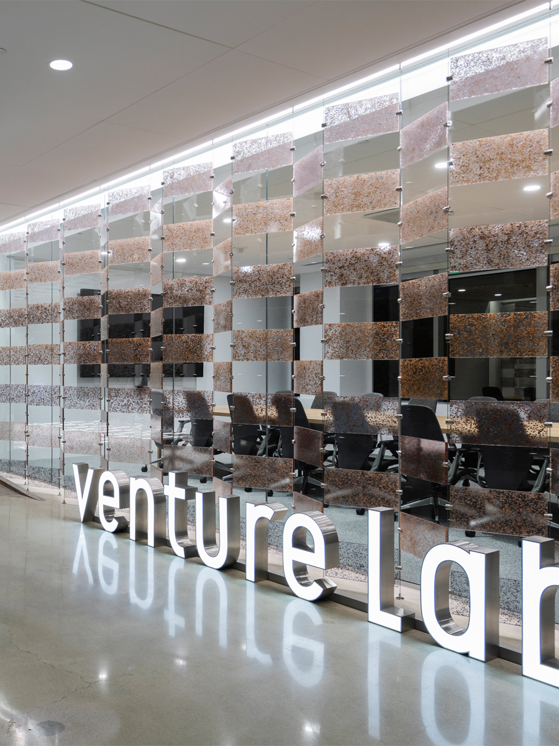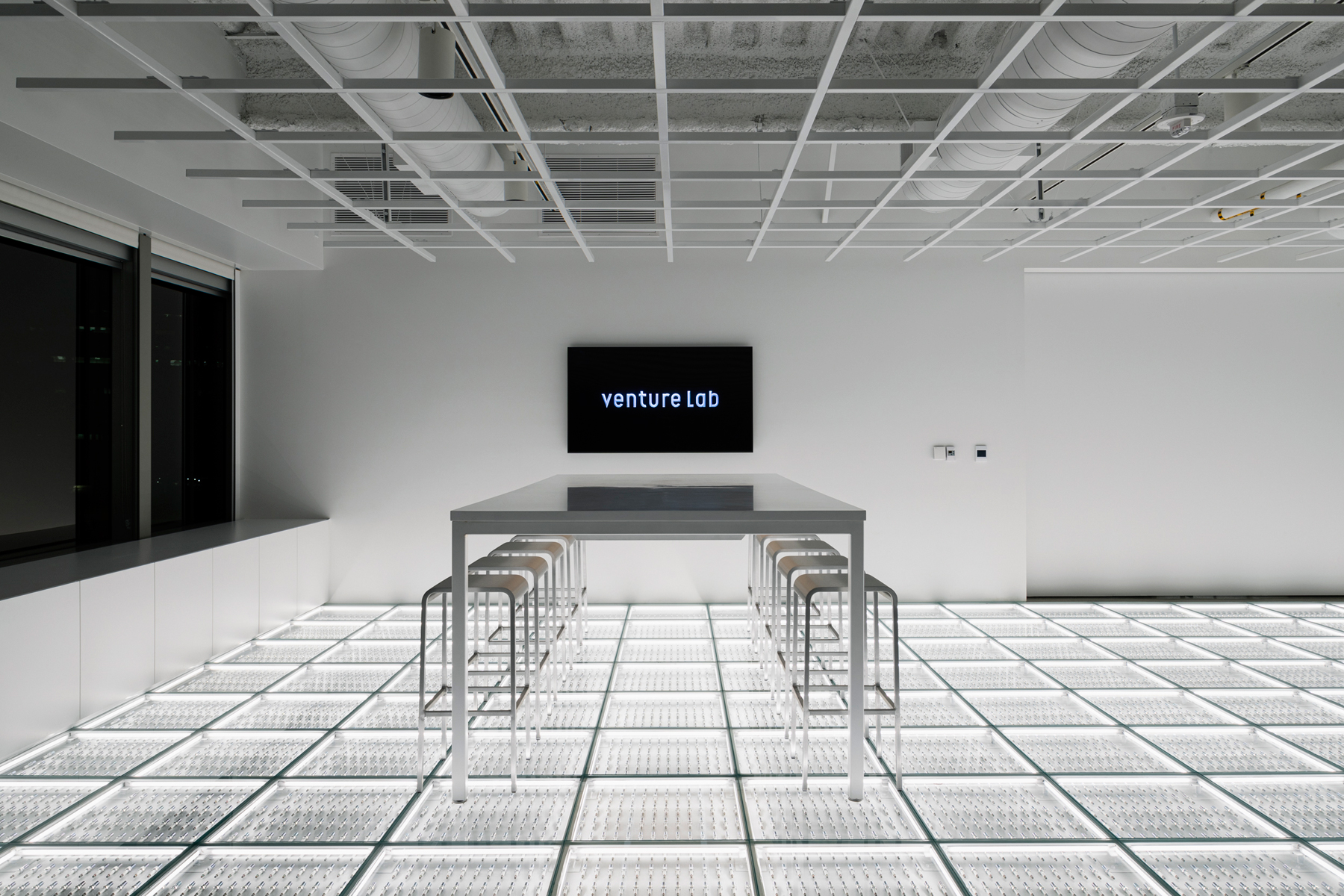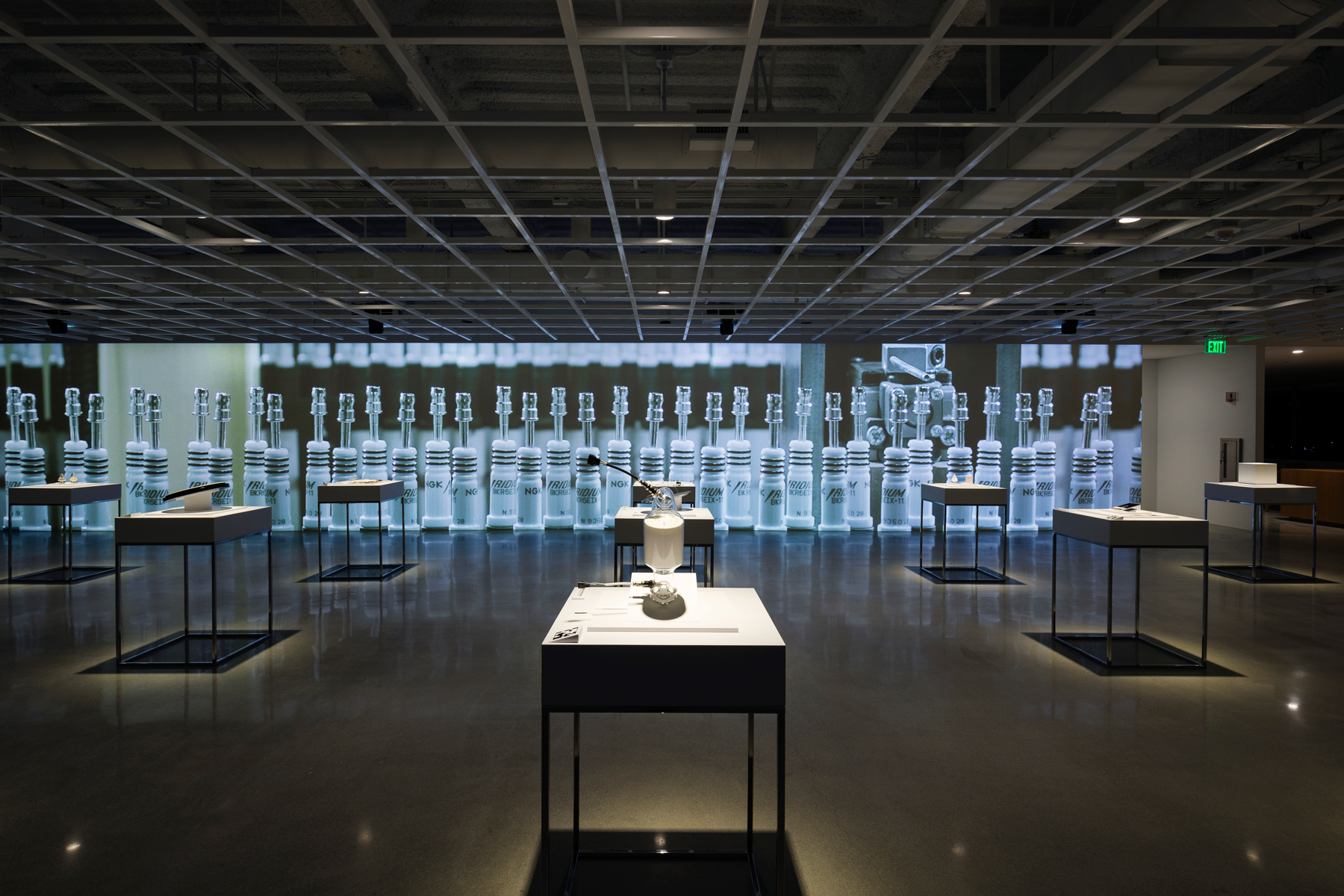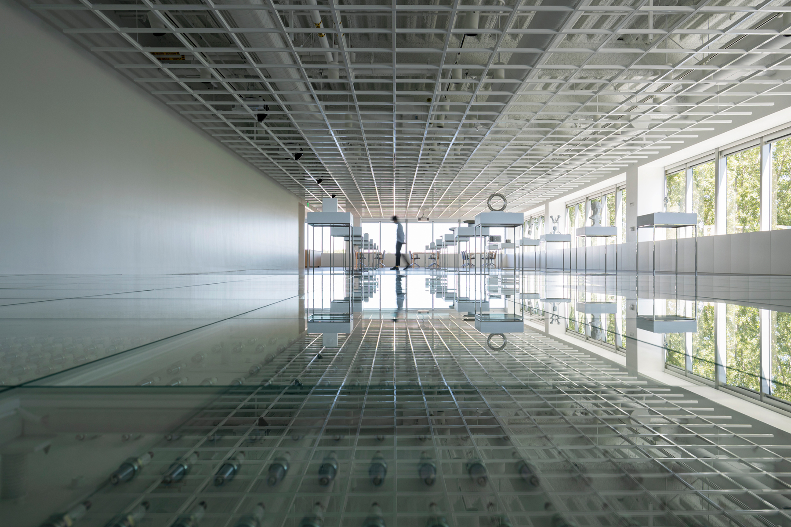
VENTURE LAB SILICON VALLEY
Program_Exhibition Space, Office | Location_Santa Clara, California | Completion_2019.07 | Area_800 sqm | Management_Hakuhodo | Direction_Hakuhodo Product’s | Collaboration_Kakizoe Architects | Executive Architects_LPA | Contractor_The Core Group | Lighting Design_Sugio Lighting Office | Graphic Design_Token Graphics | Photo_Anna Nagai
世界のテック企業が集積するシリコンバレーの中心地サンタクララ市に、セラミック企業の次世代の技術開発を推進するインキュベーション施設を計画した。この施設では企業のコア技術であるファインセラミックスにおける、医療、環境、エネルギー、次世代自動車等の分野を中心に、主にベンチャー企業との協業を通してセラミック技術の可能性を広げることを目的としている。
創業当時よりものづくりの姿勢として、セラミックの原材料である土をナノスケールでこねながら思考を重ねてきた歴史があり、その企業アイデンティティを表現した地層のスクリーンをエントランス正面に設置した。幅11mのスクリーンを通して自然光が差し込むと、アクリルに封入された骨材が輝き、柔らかな光と影が空間を彩る。
ロビー前方の壁面には企業の歩みを紐解く映像が投影され、映像終了後に壁面が開き、来館者の目前に展示空間の地表が広がる。この展示空間には、縦横2フィートのグリッドを展開し、オープンフィールドの中に多様な領域を探す手がかりとしての秩序と単位を設定した。グリッドにより場所に座標を与える調査手法は古代から発掘現場で用いられており、技術開発による試行錯誤が体積した地層から、18の次世代技術の原石が丁寧に掘り起こされる。
これらの展示を巡るルートは、来館者の興味をタブレット操作によりソートし、関連技術を見学する道筋として示し出す。またトライアンドエラーにより積み重ねられた技術の深層を探り出すために、AR技術と20mのプロジェクションを駆使し、来館者をナノスケールの世界へと導く。展示スペース後方のコラボレーションラウンジは、展示空間で共有した技術の原石とコラボレーターのビジョンを掛け合わせながら、セラミックを活用した新たな可能性を模索する場所となっている。ここで議論された内容を元に、隣接したシェアオフィスとワークショップで複数のベンチャー企業と具現化に向けて協業することで、アイディア立案からプロトタイプ作製というものづくりの循環が生みだされる。
Venture Lab Silicon Valleyでは、企業が元来備えた安定した生産能力とベンチャー企業の革新性を融合させることで、ものづくりの新たな大地を創造し、未来の社会課題に対してソリューションを持続的に提供していく施設を目指している。
Located in the heart of Silicon Valley, Venture Lab Santa Clara is a 800㎡ facility that represents the clients forward-looking commitment to the co-creation of new products with emerging start-ups. It sheds light to the possibility of fine ceramics by showcasing the clients core technologies applied in the field of medicine, environment, energy and next generation vehicles.
At the entrance, the company’s history of extensive experimentation with fine ceramics is celebrated in the form of a bespoke feature screen abstractly representing the origins of ceramic as a raw material. As daylight reaches the 11m wide aggregate infused acrylic screen, the entrance lobby floor is filled with an exquisite interplay of light and shadow. Within the lobby, an introductory video describing the corporate history and its future vision is projected onto a large motorized sliding wall. Once the video ends and the wall slide open, an expansive exhibition space dramatically appears before the visitors. Above the exhibition space, a two-foot square suspended ceiling grid resembling a surveying technique utilized on excavation sites spans the entire space to provide order and act as guides for the visitors to navigate through the open field. 18 purpose-made display tables aligned to the grid showcasesabroad spectrum of extraordinary technology developed by the company over the course of its history. A tablet is utilized to determine the visitor’s field of interest and programmed lighting seamlessly guides them to the relevant displays. The tablets with AR capability assist visitors to obtain a deeper understanding of the technology at a nano scale and its contents are projected onto a 20m wall to be shared with larger groups.
The collaboration lounge at the end of the exhibition space is an informal area reserved for visitors and staff to exchange ideas related to future collaborations and becomes the bedrock for advancement in ceramic based technology. The adjacent share office and workshop is dedicated for start-ups and the aim is to generate a healthy cycle from conception to prototyping.
VENTURE LAB SILICON VALLEY
| Client | NGK Spark Plug |
| Program | Exhibition Space Office |
| Location | Santa Clara, California |
| Completion | 2019.07 |
| Area | 800 sqm |
| Management | Hakuhodo |
| Direction | Hakuhodo Product’s |
| Collaboration | Kakizoe Architects |
| Executive Architect | LPA |
| Contractor | The Core Group |
| Lighting Design | Sugio Lighting Office |
| Graphic Design | Token Graphics |
| Photo | Anna Nagai |
世界のテック企業が集積するシリコンバレーの中心地サンタクララ市に、セラミック企業の次世代の技術開発を推進するインキュベーション施設を計画した。この施設では企業のコア技術であるファインセラミックスにおける、医療、環境、エネルギー、次世代自動車等の分野を中心に、主にベンチャー企業との協業を通してセラミック技術の可能性を広げることを目的としている。
創業当時よりものづくりの姿勢として、セラミックの原材料である土をナノスケールでこねながら思考を重ねてきた歴史があり、その企業アイデンティティを表現した地層のスクリーンをエントランス正面に設置した。幅11mのスクリーンを通して自然光が差し込むと、アクリルに封入された骨材が輝き、柔らかな光と影が空間を彩る。
ロビー前方の壁面には企業の歩みを紐解く映像が投影され、映像終了後に壁面が開き、来館者の目前に展示空間の地表が広がる。この展示空間には、縦横2フィートのグリッドを展開し、オープンフィールドの中に多様な領域を探す手がかりとしての秩序と単位を設定した。グリッドにより場所に座標を与える調査手法は古代から発掘現場で用いられており、技術開発による試行錯誤が体積した地層から、18の次世代技術の原石が丁寧に掘り起こされる。
これらの展示を巡るルートは、来館者の興味をタブレット操作によりソートし、関連技術を見学する道筋として示し出す。またトライアンドエラーにより積み重ねられた技術の深層を探り出すために、AR技術と20mのプロジェクションを駆使し、来館者をナノスケールの世界へと導く。展示スペース後方のコラボレーションラウンジは、展示空間で共有した技術の原石とコラボレーターのビジョンを掛け合わせながら、セラミックを活用した新たな可能性を模索する場所となっている。ここで議論された内容を元に、隣接したシェアオフィスとワークショップで複数のベンチャー企業と具現化に向けて協業することで、アイディア立案からプロトタイプ作製というものづくりの循環が生みだされる。
Venture Lab Silicon Valleyでは、企業が元来備えた安定した生産能力とベンチャー企業の革新性を融合させることで、ものづくりの新たな大地を創造し、未来の社会課題に対してソリューションを持続的に提供していく施設を目指している。
Located in the heart of Silicon Valley, Venture Lab Santa Clara is a 800㎡ facility that represents the clients forward-looking commitment to the co-creation of new products with emerging start-ups. It sheds light to the possibility of fine ceramics by showcasing the clients core technologies applied in the field of medicine, environment, energy and next generation vehicles.
At the entrance, the company’s history of extensive experimentation with fine ceramics is celebrated in the form of a bespoke feature screen abstractly representing the origins of ceramic as a raw material. As daylight reaches the 11m wide aggregate infused acrylic screen, the entrance lobby floor is filled with an exquisite interplay of light and shadow. Within the lobby, an introductory video describing the corporate history and its future vision is projected onto a large motorized sliding wall. Once the video ends and the wall slide open, an expansive exhibition space dramatically appears before the visitors. Above the exhibition space, a two-foot square suspended ceiling grid resembling a surveying technique utilized on excavation sites spans the entire space to provide order and act as guides for the visitors to navigate through the open field. 18 purpose-made display tables aligned to the grid showcasesabroad spectrum of extraordinary technology developed by the company over the course of its history. A tablet is utilized to determine the visitor’s field of interest and programmed lighting seamlessly guides them to the relevant displays. The tablets with AR capability assist visitors to obtain a deeper understanding of the technology at a nano scale and its contents are projected onto a 20m wall to be shared with larger groups.
The collaboration lounge at the end of the exhibition space is an informal area reserved for visitors and staff to exchange ideas related to future collaborations and becomes the bedrock for advancement in ceramic based technology. The adjacent share office and workshop is dedicated for start-ups and the aim is to generate a healthy cycle from conception to prototyping.
