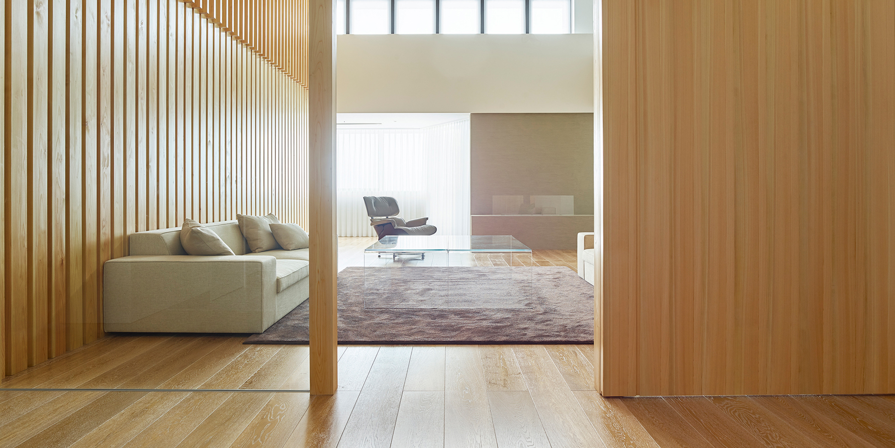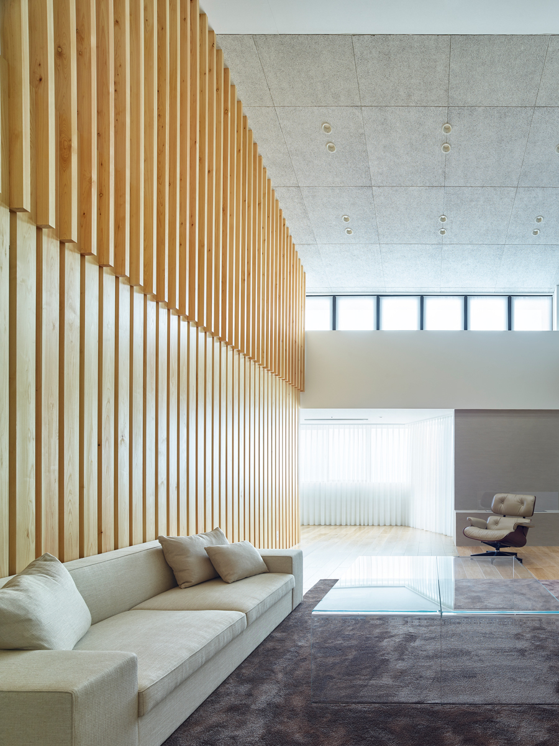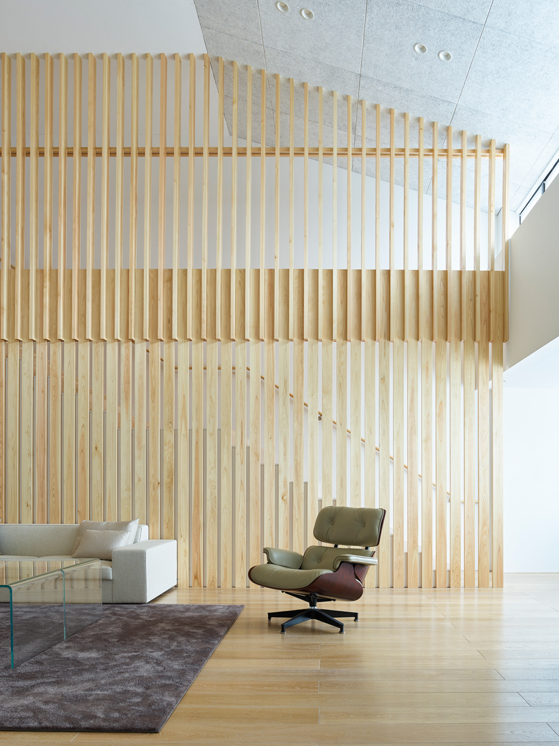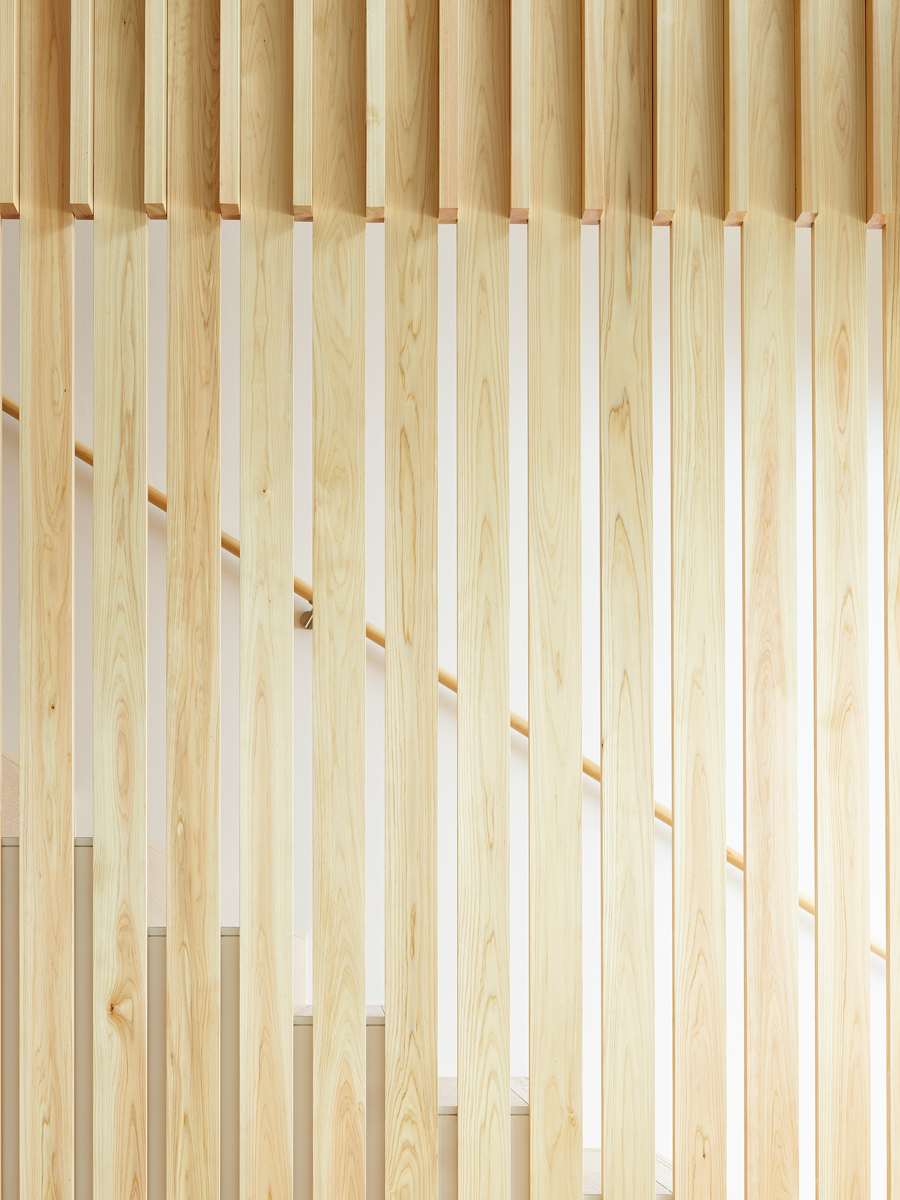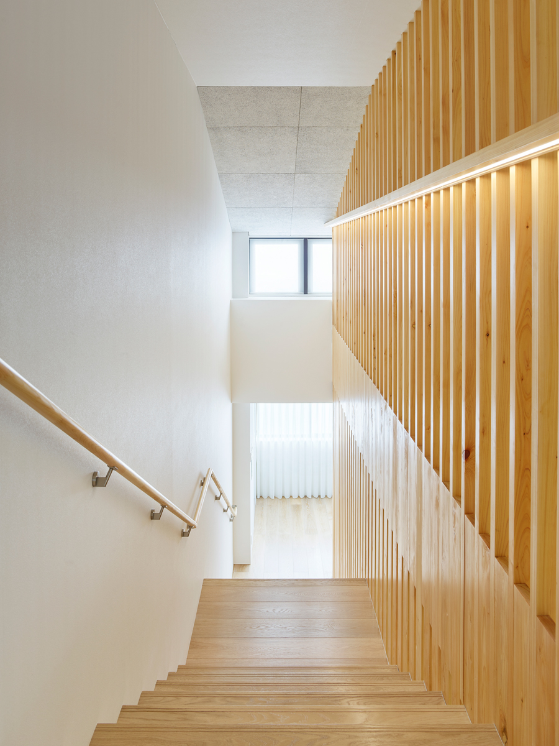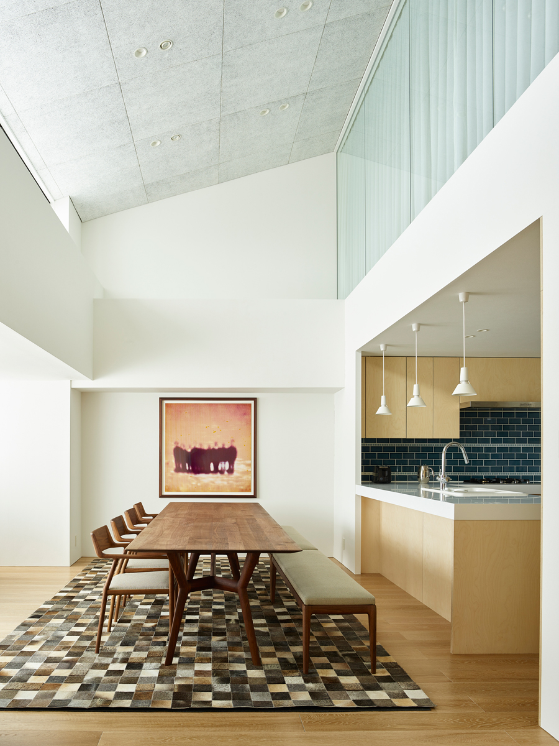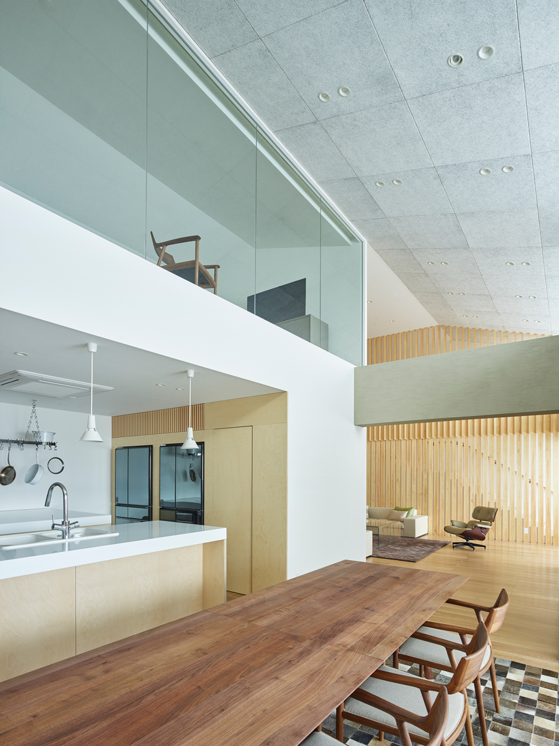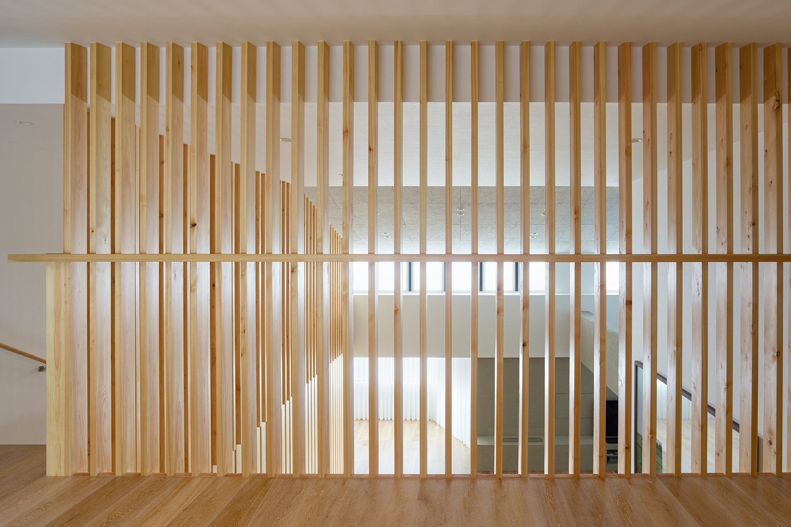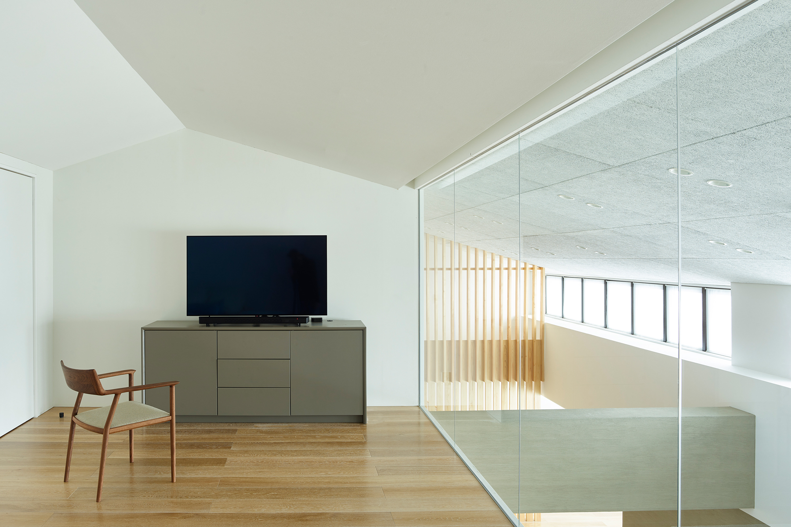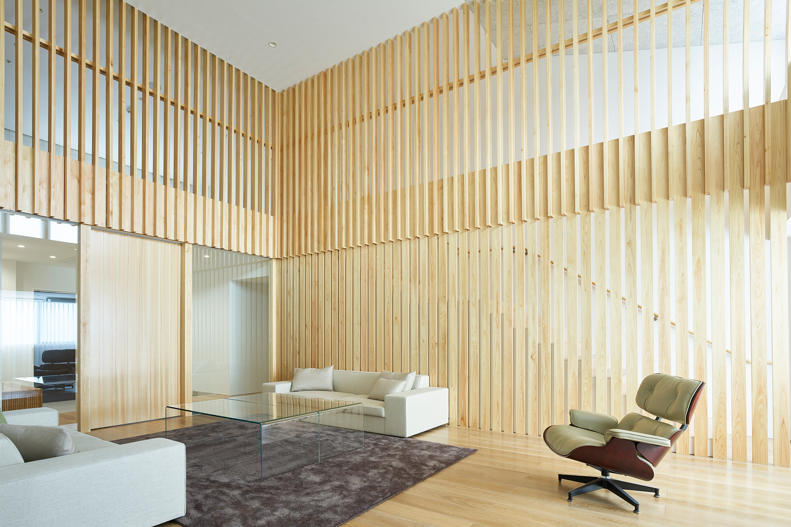
ROOF TOP CABIN
Program_Residential Renovation | Location_Niigata, Japan | Completion_2018.01 | Area_350 sqm | Project Management_One Designs | Construction_Shin-Ei Construction | Collaboration_Akinori Inuzuka Design
バブル期に建てられた新潟の山間のリゾートマンションの一室の改修。
無機質な鉄筋コンクリートラーメン構造の躯体の中に、木質で暖かな山小屋を挿入した。
住戸中央の吹き抜けに設置されたヒノキのスクリーンは、通常木造建築の壁の下地材として用いられる短辺35ミリ長辺105ミリの間柱材を用いている。
平と小端を交互に組み合わせたスクリーンは、1階部分ではよりソリッドに、2階ではより開放性をもつ構成とした。工業規格材としての間柱には構造的に十分な強度があるため、通常スクリーンがもつ表層と下地という2層構造とはせず、それ自体が構造であり表皮であるものとした。
タワー最上階にありながら、周辺の豊かな自然と繋り、地面を近くに感じることができる山小屋空間を目指した。
Rooftop Cabin is a renovation of a residential tower condo located in Niigata mountain area.
We are aiming to insert materiality of local cypress tree into concrete post and beam frames.
The cypress screen placed at double height living space is composed of 35mm x 105mm standard timber stud usually used for wall base material. Short and longside of the studs are connected adjasent to each other to compose self stand timber screen.
This alternation of short and long side of studs provide intimate enclosure at 1st floor, and simultaneously polous transparency at 2nd floor.
ROOF TOP CABIN
| Program | Residential Renovation |
| Location | Niigata, Japan |
| Completion | 2018.01 |
| Area | 350 sqm |
| Management | One Designs |
| Construction | Shin-Ei Construction |
| Collaboration | Akinori Inuzuka Design |
バブル期に建てられた新潟の山間のリゾートマンションの一室の改修。
無機質な鉄筋コンクリートラーメン構造の躯体の中に、木質で暖かな山小屋を挿入した。
住戸中央の吹き抜けに設置されたヒノキのスクリーンは、通常木造建築の壁の下地材として用いられる短辺35ミリ長辺105ミリの間柱材を用いている。
平と小端を交互に組み合わせたスクリーンは、1階部分ではよりソリッドに、2階ではより開放性をもつ構成とした。工業規格材としての間柱には構造的に十分な強度があるため、通常スクリーンがもつ表層と下地という2層構造とはせず、それ自体が構造であり表皮であるものとした。
タワー最上階にありながら、周辺の豊かな自然と繋り、地面を近くに感じることができる山小屋空間を目指した。
Rooftop Cabin is a renovation of a residential tower condo located in Niigata mountain area.
We are aiming to insert materiality of local cypress tree into concrete post and beam frames.
The cypress screen placed at double height living space is composed of 35mm x 105mm standard timber stud usually used for wall base material. Short and longside of the studs are connected adjasent to each other to compose self stand timber screen.
This alternation of short and long side of studs provide intimate enclosure at 1st floor, and simultaneously polous transparency at 2nd floor.
