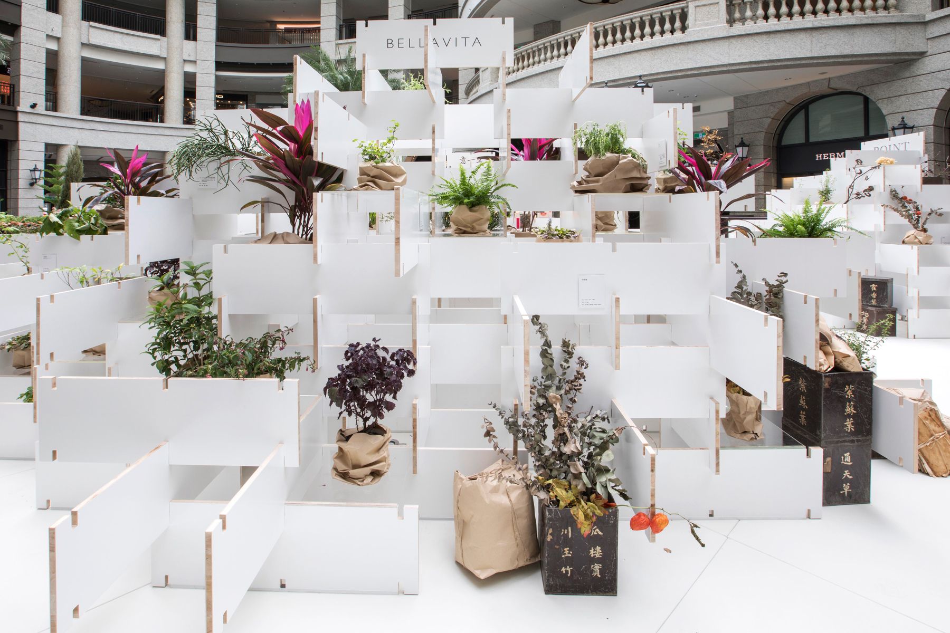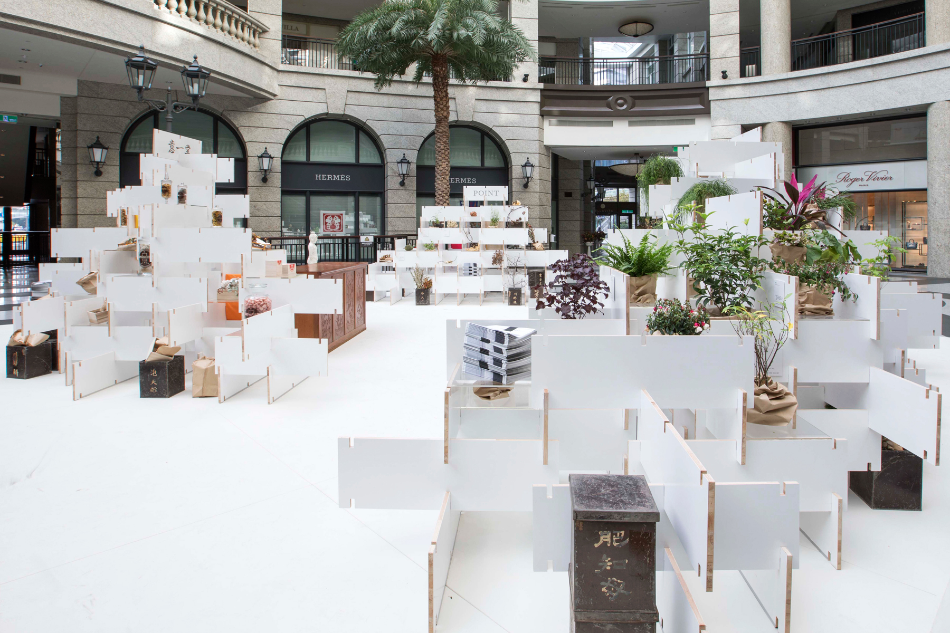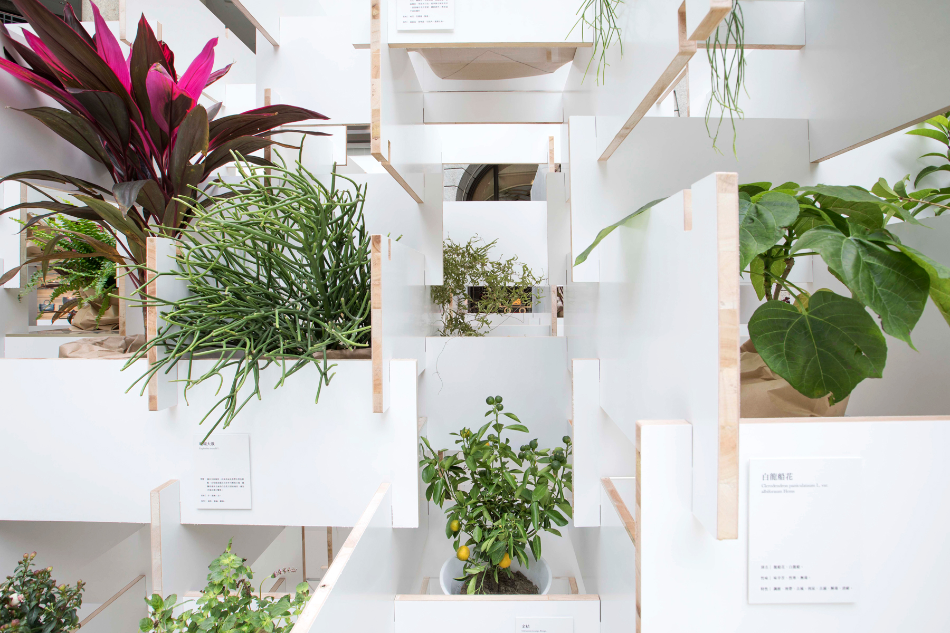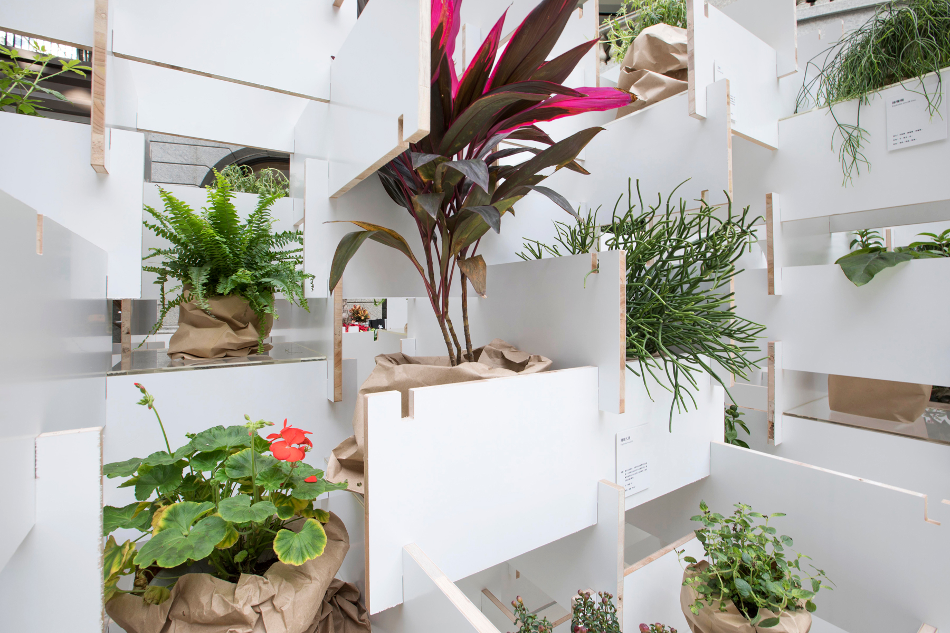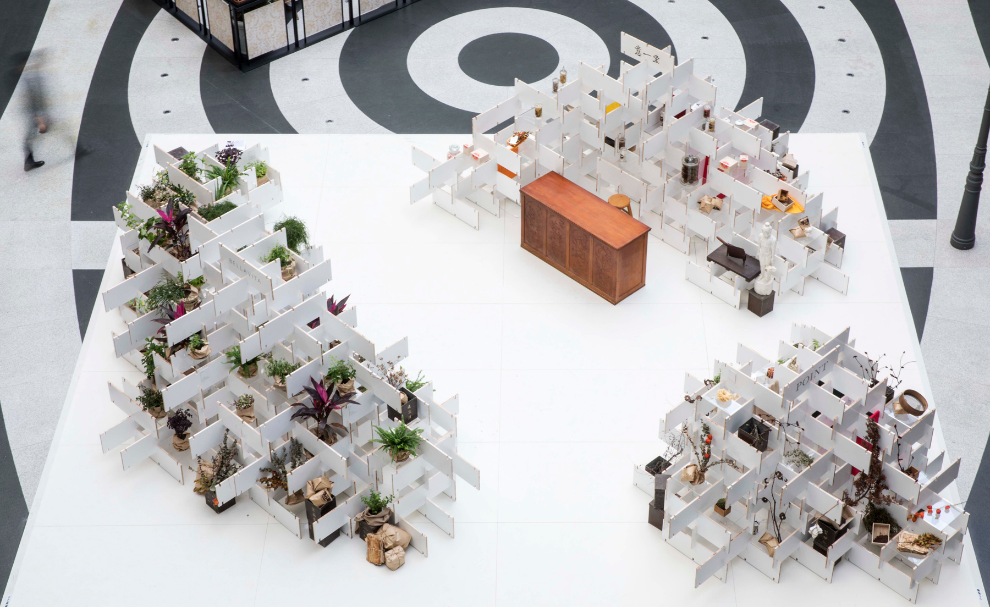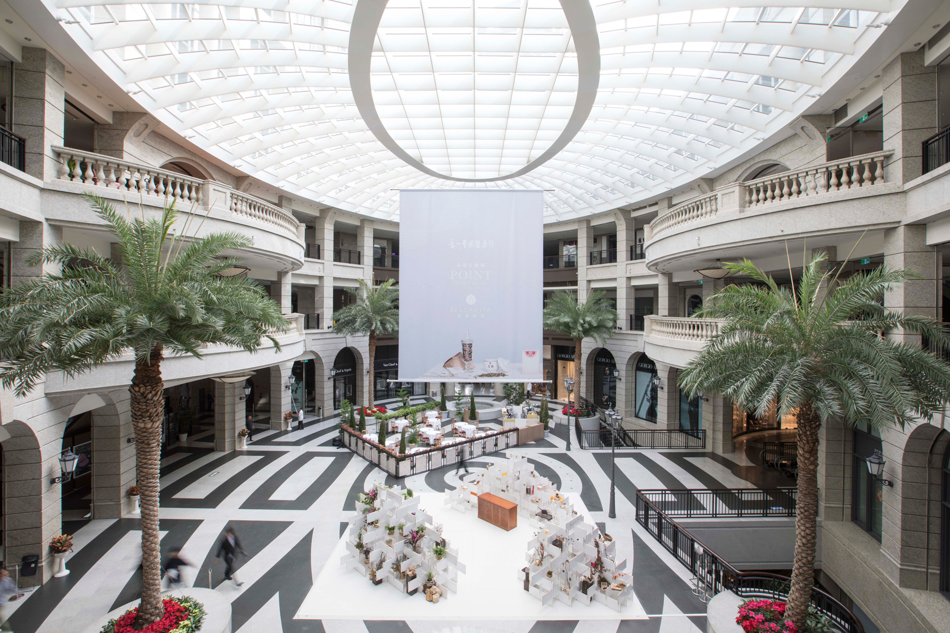
POLY FLOWER
Program_Popup Shop | Location_Taipei, Taiwan | Completion_2018.01 | Material_Laminated Plywood | Client_Essentia | Publication_Point | Construction_Creep Design | Collaboration_Botaniplan Von Licht
台北のデパートのアトリウムに、漢方薬局の意一堂のためのポップアップショップを計画した。ここでは短時間で設営できること、会期終了後にはコンパクトに収納できること、将来再利用できることが求められた。
フラワーアーティストの李霽氏との協働により、漢方薬の精製過程別に生花、乾燥、製薬の3つの展示ゾーンに分けることで、訪れる人が漢方薬の精製プロセスを巡れる構成とした。
300x900ミリに切り出された6つのスリットをもつ白ポリ合板ピースを、井桁状に嵌合させ全体をくみ上げることで、建築も生け花のようにその場所に生けていくことを考えた。ライブで生けられる草花と同様に、対話の中で自由にピースを組み替えながら、その時々の偶然の集積の結晶として立ち上げた。
この単一ルールの反復による明快なフレームワークは、建築を組み上げる過程においてのコミュニケーションツールとなり、様々な人の参加を許容しともに考え作り上げていくプラットホームとしての柔軟性を獲得した。
Poly Flower is a pop up shop in Taipei design for Essentia to introduce Traditional Chinese Medicine in contemporary life. The structure is requested to achieve capability to build quickly with in limited time, to store compactly after events, and to reuse in other occasions.
The project is in collaboration with a Taiwanese flower designer Botaniplan Von Licht to exhibit Medical herbs in three zones as raw herbs, dry herbs, and processed medicine.
300x900mm laminated plywood panels are cut by CNC to create a modular unit with 6 notches to slit into each other to compose self-supported exhibition showcases. The structures are modified and updated together with arrangement of flowers simultaneously. Accumulation of unconscious decisions crystalize the final out line of its body.
This simple and flexible framework becomes a communication tool to encourage people to participate and be part of the design process to provide active interactions between people and architecture.
POLY FLOWER
| Program | Popup Shop |
| Location | Taipei, Taiwan |
| Completion | 2018.01 |
| Material | Laminated Plywood |
| Client | Essentia |
| Publication | Point |
| Construction | Creep Design |
| Collaboration | Botaniplan Von Licht |
台北のデパートのアトリウムに、漢方薬局の意一堂のためのポップアップショップを計画した。ここでは短時間で設営できること、会期終了後にはコンパクトに収納できること、将来再利用できることが求められた。
フラワーアーティストの李霽氏との協働により、漢方薬の精製過程別に生花、乾燥、製薬の3つの展示ゾーンに分けることで、訪れる人が漢方薬の精製プロセスを巡れる構成とした。
300x900ミリに切り出された6つのスリットをもつ白ポリ合板ピースを、井桁状に嵌合させ全体をくみ上げることで、建築も生け花のようにその場所に生けていくことを考えた。ライブで生けられる草花と同様に、対話の中で自由にピースを組み替えながら、その時々の偶然の集積の結晶として立ち上げた。
この単一ルールの反復による明快なフレームワークは、建築を組み上げる過程においてのコミュニケーションツールとなり、様々な人の参加を許容しともに考え作り上げていくプラットホームとしての柔軟性を獲得した。
Poly Flower is a pop up shop in Taipei design for Essentia to introduce Traditional Chinese Medicine in contemporary life. The structure is requested to achieve capability to build quickly with in limited time, to store compactly after events, and to reuse in other occasions.
The project is in collaboration with a Taiwanese flower designer Botaniplan Von Licht to exhibit Medical herbs in three zones as raw herbs, dry herbs, and processed medicine.
300x900mm laminated plywood panels are cut by CNC to create a modular unit with 6 notches to slit into each other to compose self-supported exhibition showcases. The structures are modified and updated together with arrangement of flowers simultaneously. Accumulation of unconscious decisions crystalize the final out line of its body.
This simple and flexible framework becomes a communication tool to encourage people to participate and be part of the design process to provide active interactions between people and architecture.
