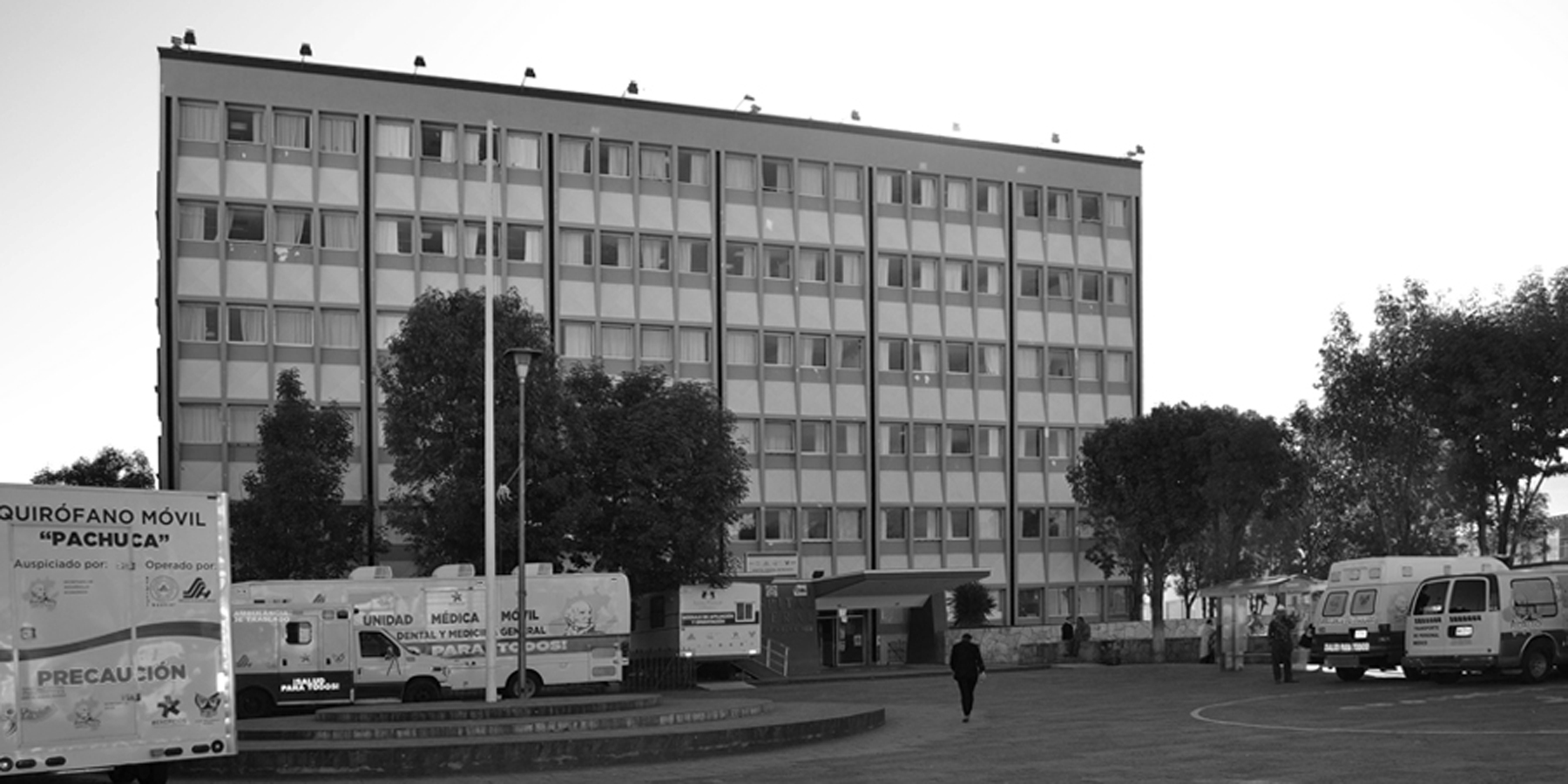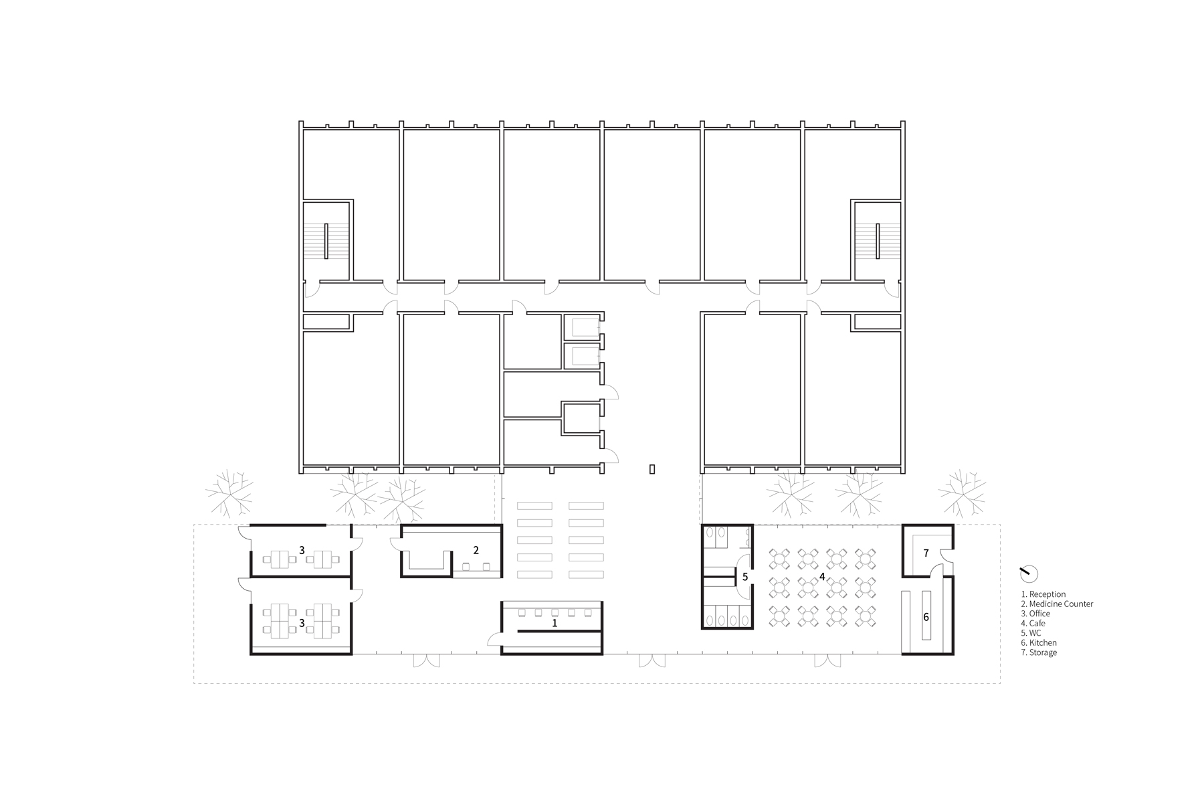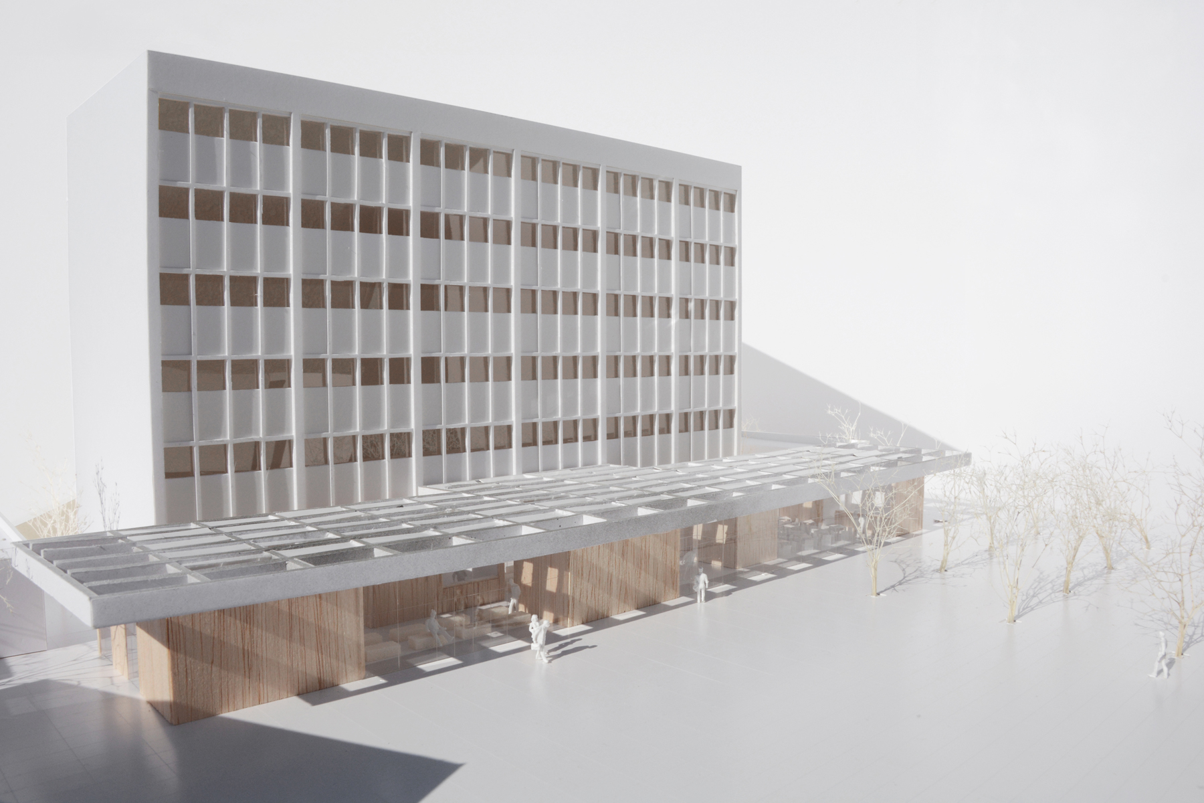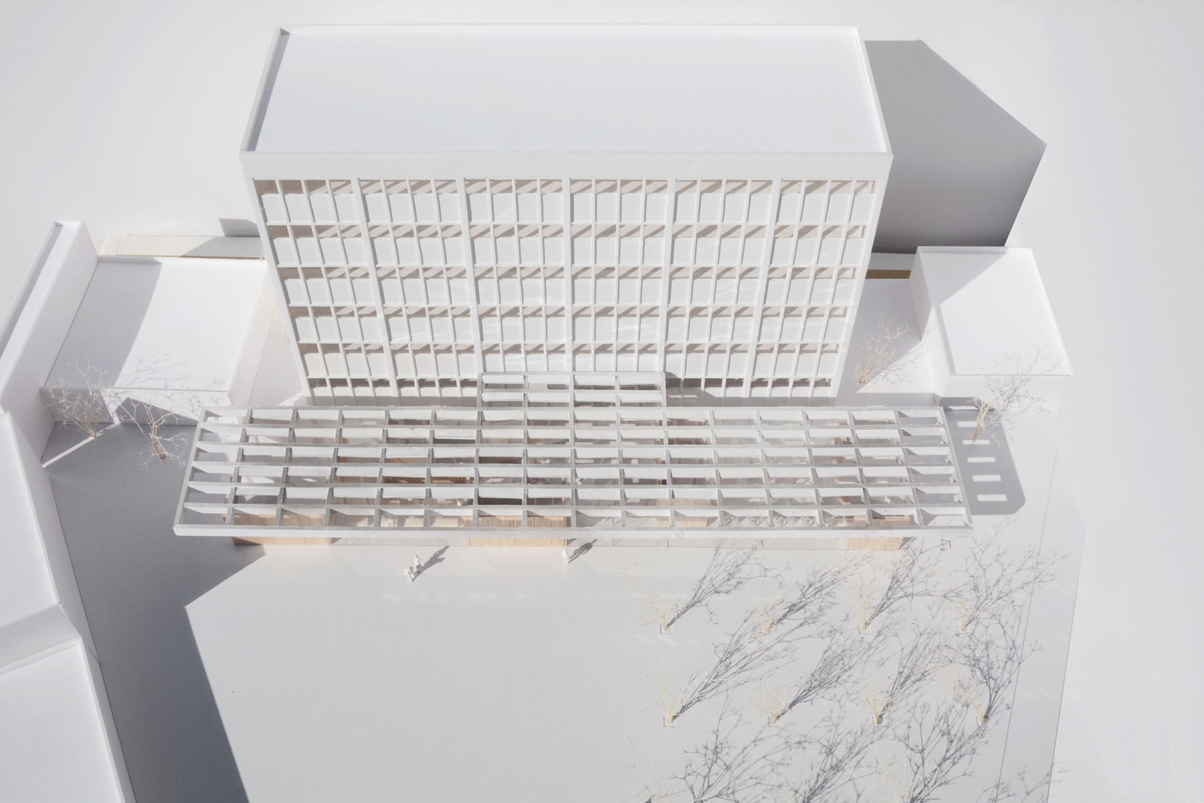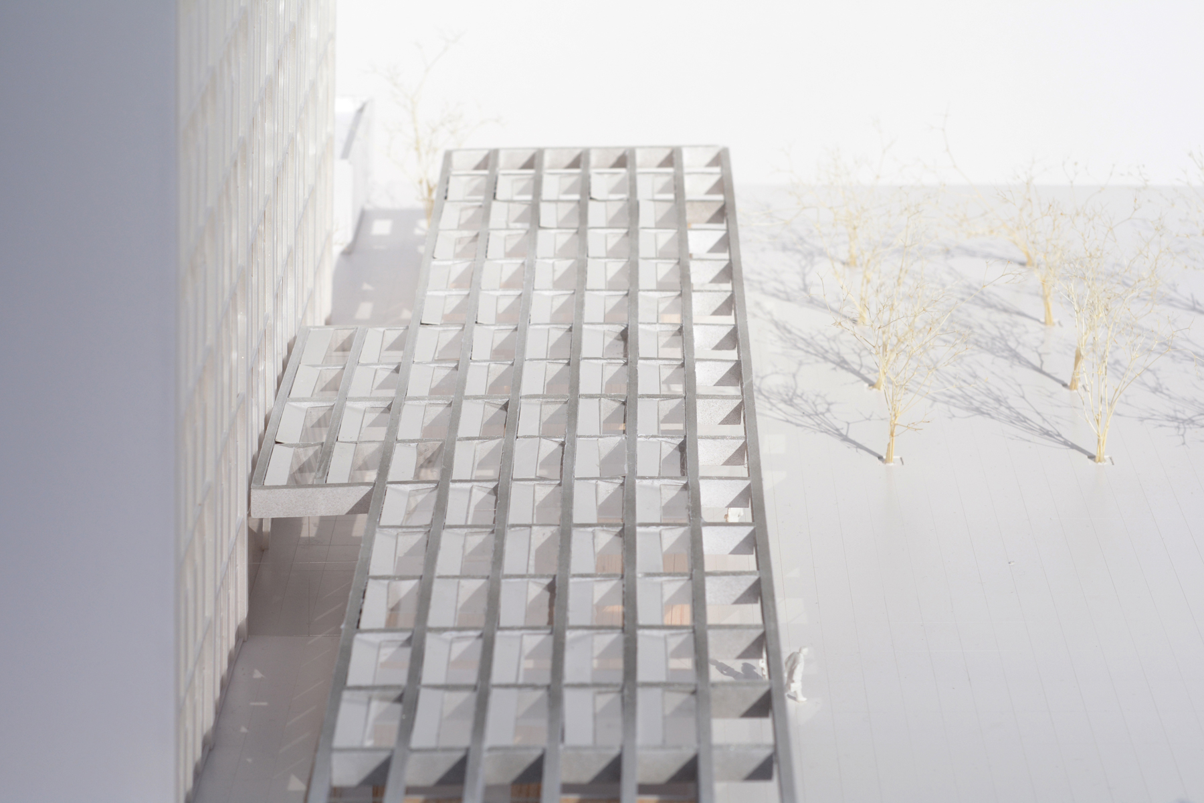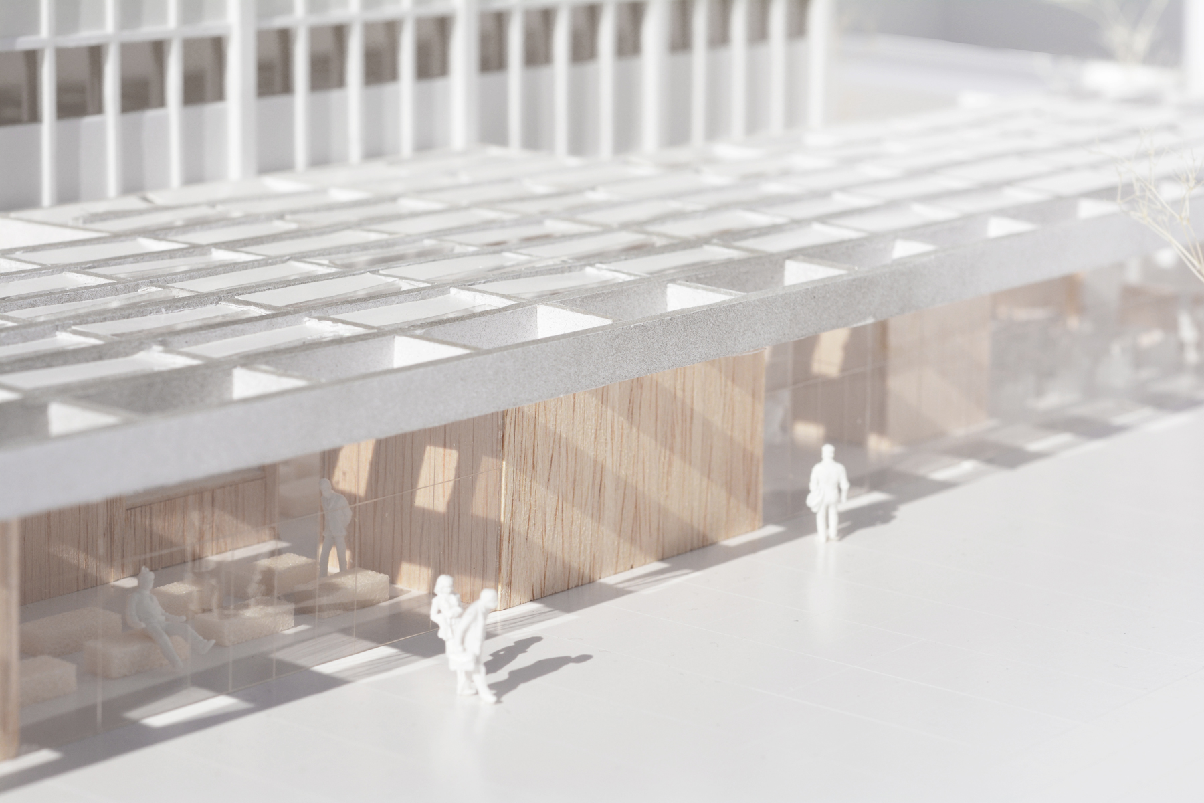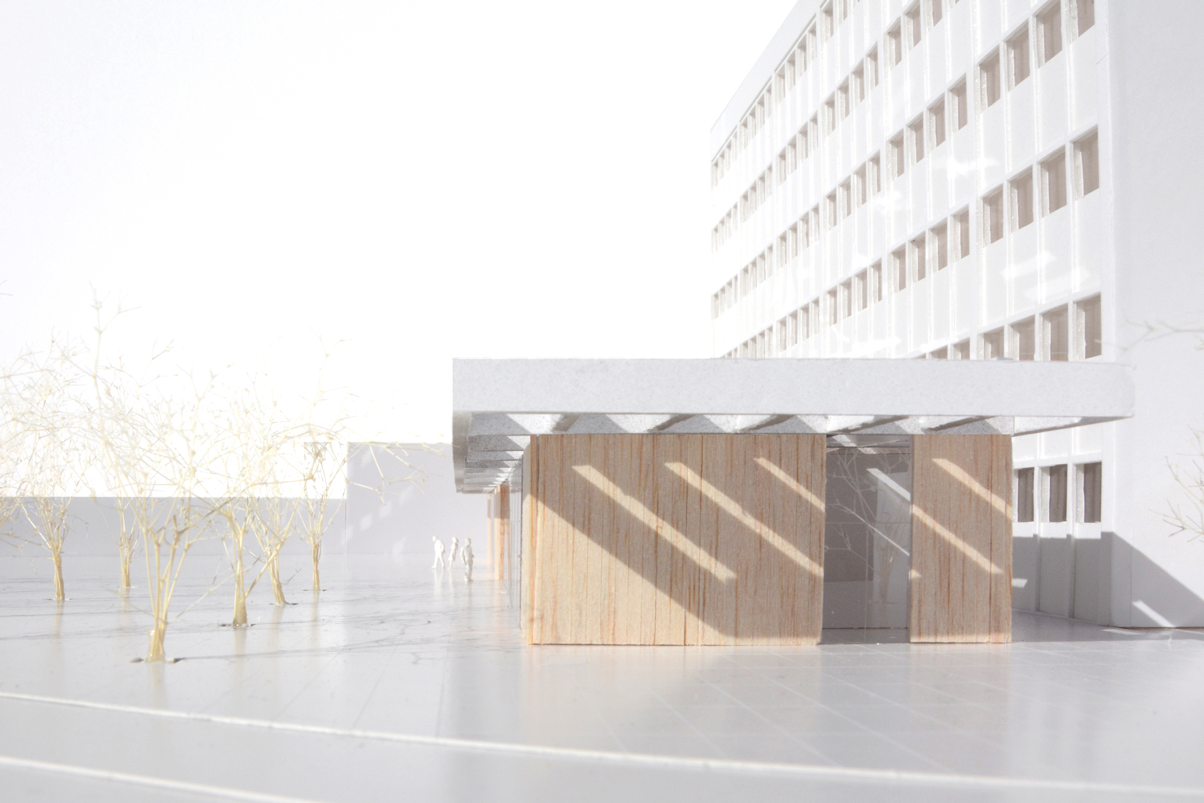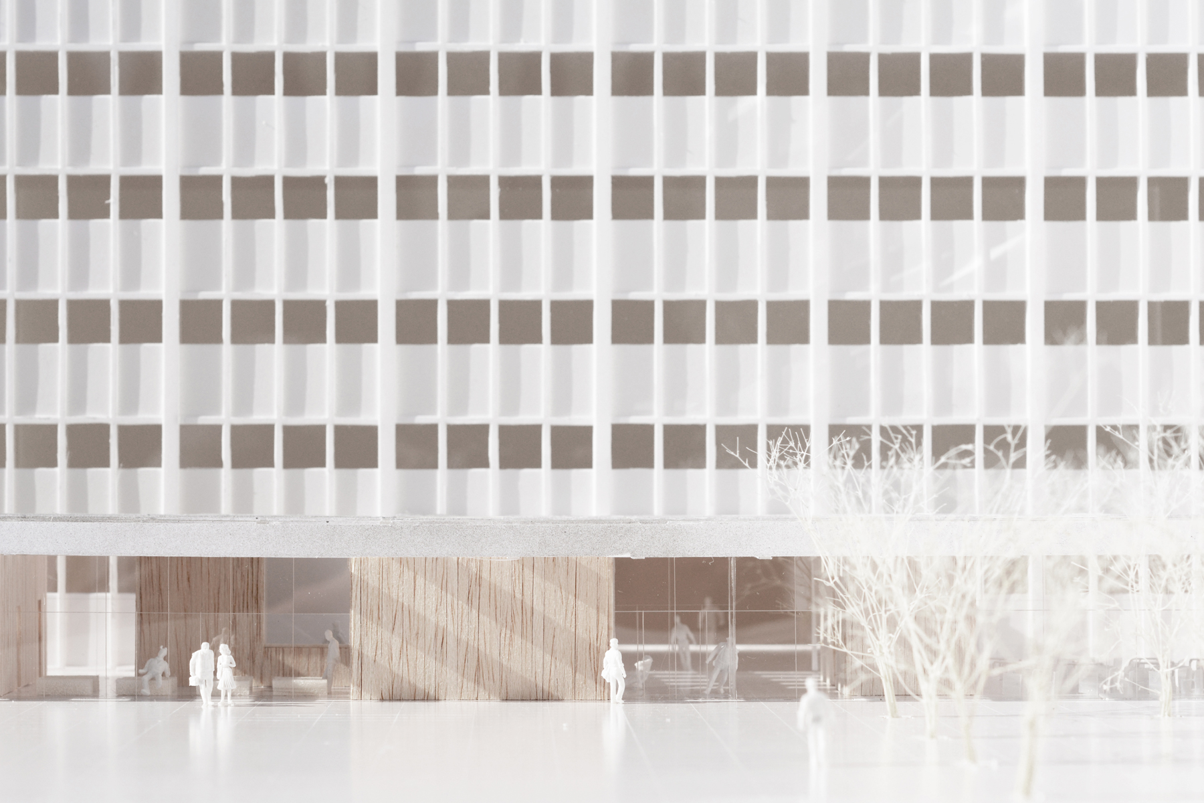
HOSPITAL GENERAL PACHUCA
Program_Hospital Extention | Location_Pachuca, Mexico | Year_2014.10 | Area_591 sqm | Design Team_Studio 3A
メキシコシティから100kmほど北のHidalgo州の州都、Pachuca市街地に70年代に建設された州立病院の増築計画。ここでは現在の過剰利用状態を解消するために、受付や待合、喫茶スペース等を、新たに増築することが求められた。病院の利用者にヒアリングを行ったところ、既存のファサードが市民にとっての病院のアイコンとして定着していることがわかった。
そこで3,600mmピッチで構成されたプレキャストコンクリートをキャノピーへと延長させることで、幾何学グリッドを今までの視覚的なシンボルから、体験可能な空間の規範として昇華することができるのではないかと考えた。キャノピー下の空間では、グリッドに沿って最小限の構造壁で各室を分節しつつ、プラザに敷かれた火山岩の床を建物内部全体に引き込むことで、室内でありながら広場の一部であるような開放的な連続空間となるよう心掛けた。
ここでは、すでに点在している要素を少しずつ延長してつむぎ合わせることで、新しいけれど親しみのある融和的なパブリック空間を創造することを試みた。
Hospital General Pachuca is located in the city center of Pachuca, capital of Hidalgo state about 100km North of Mexico City.The hospital is overcrowded in limited spaces and almost mandatory to extend the building to provide sufficient space for reception, waiting space, cafe and offices. By listening users of the building, we found that people collectively identify the facade grid as a icon of the hospital.
We extend the 3,600mm pitch Precast Concrete grid facade onto the extension building as a canopy, in order to mutate the perception of the grid as a visual icon to experiential spatial criterion of the building. The interior spaces under the canopy are articulated by least numbers of structural walls, and floor is paved with the volcanic stones extended from the front plaza to obtain openness and continuity from inside to out.
By weaving elements scattered around surroundings, the new building possess specific affinity for the existing urban community.
HOSPITAL GENERAL PACHUCA
| Program | Hospital Extention |
| Location | Pachuca, Mexico |
| Year | 2014.10 |
| Area | 591 sqm |
| Design Team | Studio 3A |
メキシコシティから100kmほど北のHidalgo州の州都、Pachuca市街地に70年代に建設された州立病院の増築計画。ここでは現在の過剰利用状態を解消するために、受付や待合、喫茶スペース等を、新たに増築することが求められた。病院の利用者にヒアリングを行ったところ、既存のファサードが市民にとっての病院のアイコンとして定着していることがわかった。
そこで3,600mmピッチで構成されたプレキャストコンクリートをキャノピーへと延長させることで、幾何学グリッドを今までの視覚的なシンボルから、体験可能な空間の規範として昇華することができるのではないかと考えた。キャノピー下の空間では、グリッドに沿って最小限の構造壁で各室を分節しつつ、プラザに敷かれた火山岩の床を建物内部全体に引き込むことで、室内でありながら広場の一部であるような開放的な連続空間となるよう心掛けた。
ここでは、すでに点在している要素を少しずつ延長してつむぎ合わせることで、新しいけれど親しみのある融和的なパブリック空間を創造することを試みた。
Hospital General Pachuca is located in the city center of Pachuca, capital of Hidalgo state about 100km North of Mexico City.The hospital is overcrowded in limited spaces and almost mandatory to extend the building to provide sufficient space for reception, waiting space, cafe and offices. By listening users of the building, we found that people collectively identify the facade grid as a icon of the hospital.
We extend the 3,600mm pitch Precast Concrete grid facade onto the extension building as a canopy, in order to mutate the perception of the grid as a visual icon to experiential spatial criterion of the building. The interior spaces under the canopy are articulated by least numbers of structural walls, and floor is paved with the volcanic stones extended from the front plaza to obtain openness and continuity from inside to out.
By weaving elements scattered around surroundings, the new building possess specific affinity for the existing urban community.
