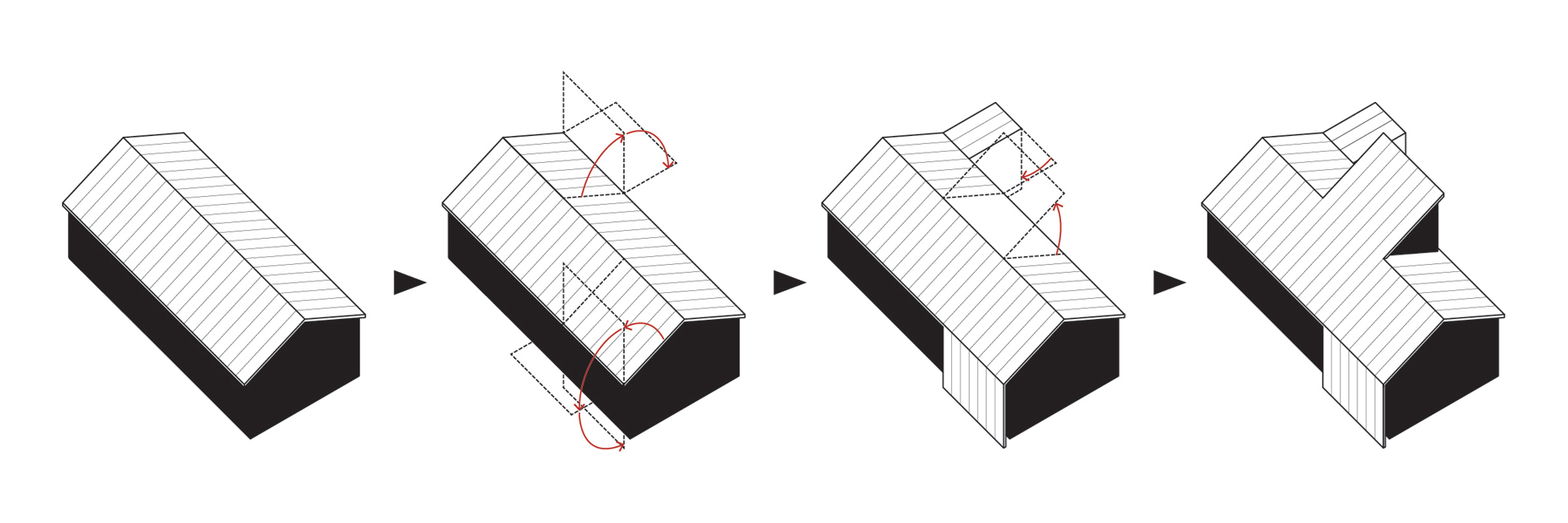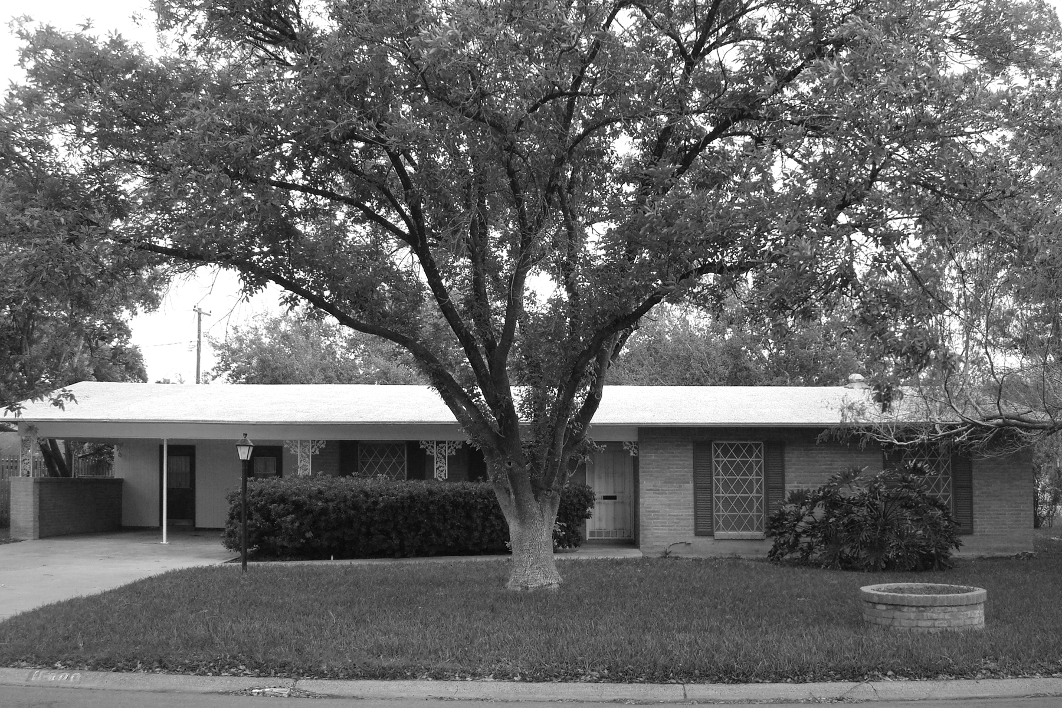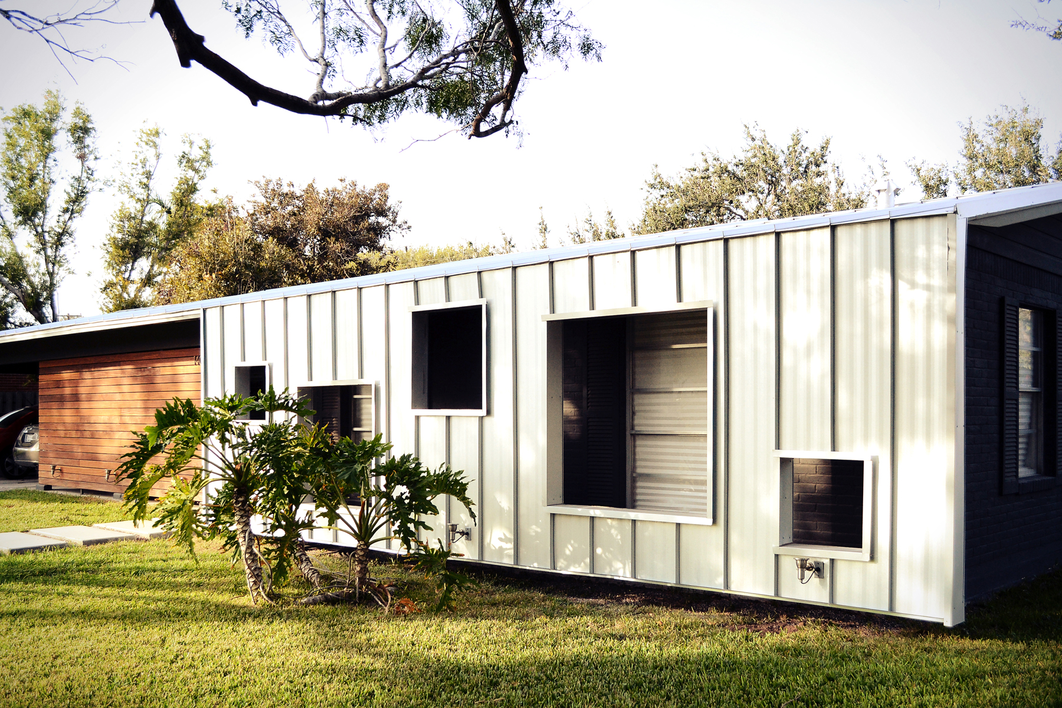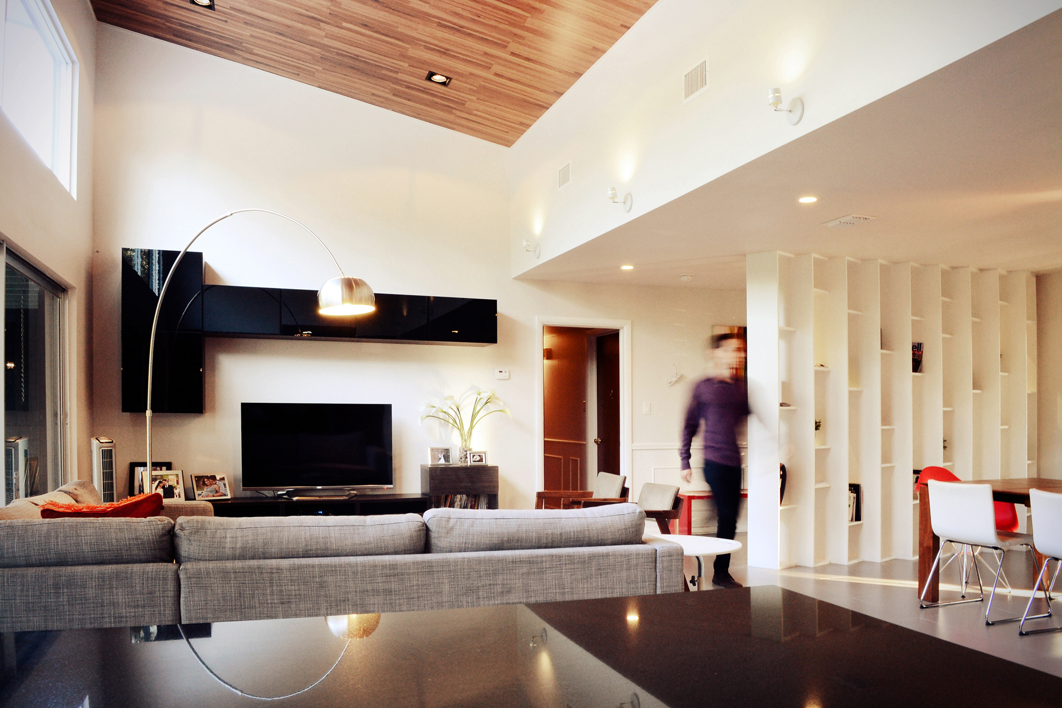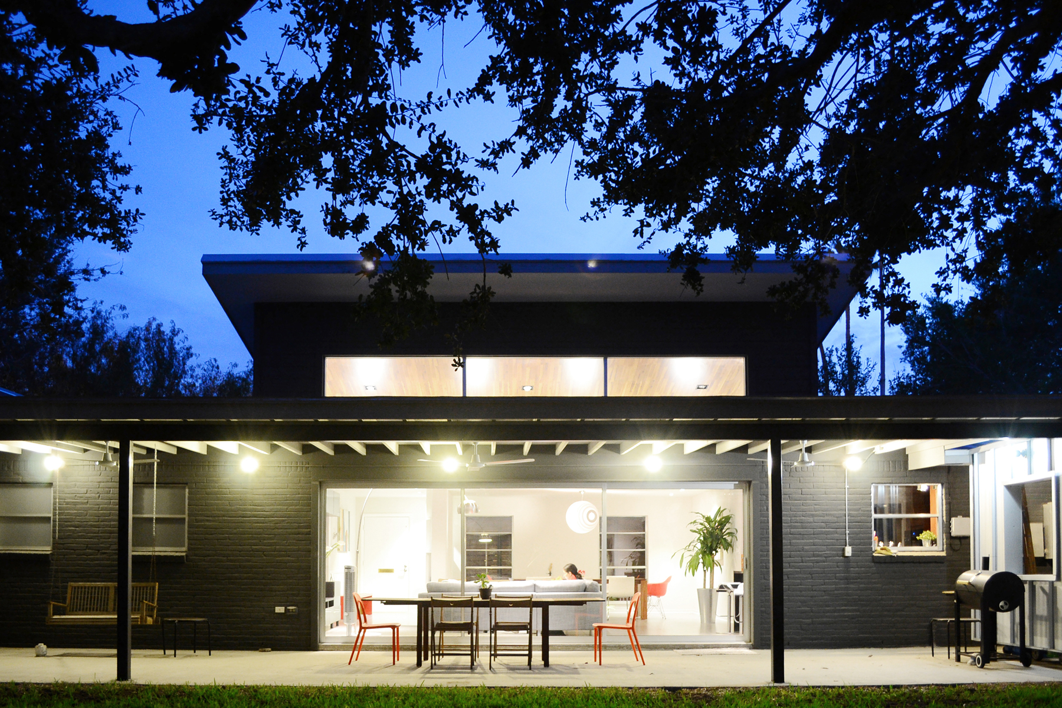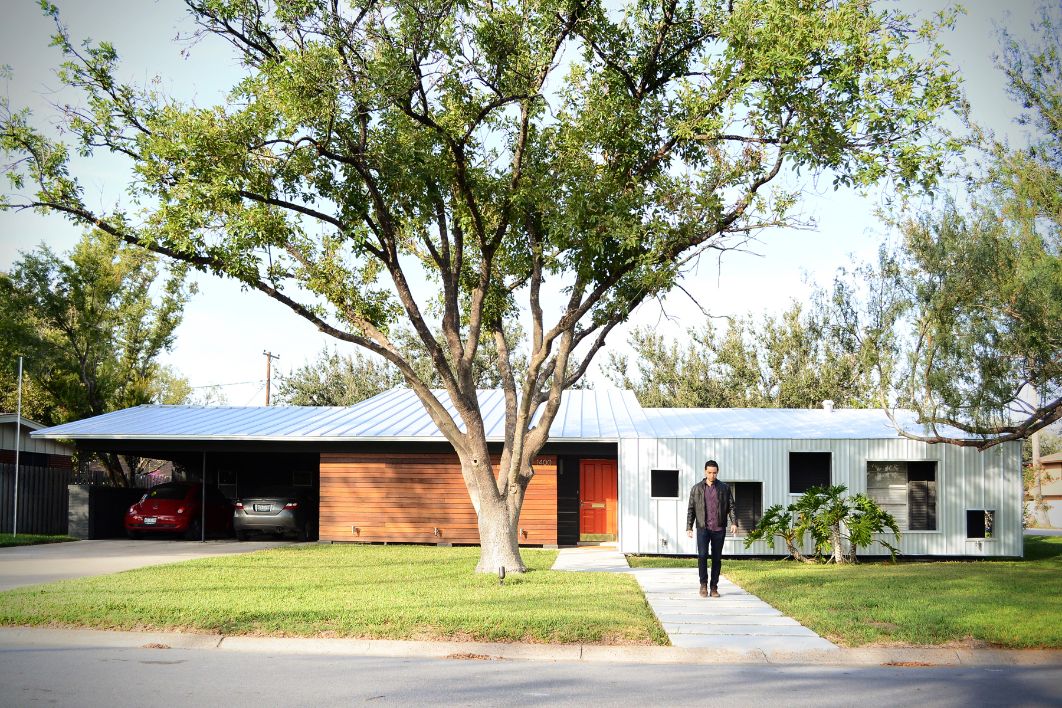
CASA WESTWAY
Program_House Renovation | Location_McAllen, Texas US | Year_2012.5 | Area_3,124 sqf | Design Team_Lopez Katagiri ARCHITECTS
Casa WESTWAYは、テキサス州マカーレン市のダウンタウンに1950年代に建てられた住宅の改修計画。
この住宅は当時の住宅需要の増大により大量に供給された住宅形式をもち、シンプルな長方形の平面の木造平屋建ての架構に切妻屋根をかけた形式で、周辺の住宅とともにこの時代の特徴を今に残している。
そこで、この屋根をいくつかのセグメントに分解し、折り曲げながら再構築することで屋根からつながる一体的なファサードを構成した。この折り曲げる操作の際に生まれた隙間からはやさしい光が室内空間に取り込まれ、明るく開放的な居住空間を獲得した。
また室内空間は、このフォールディングされた屋根の下で屋外へと連続的につながることで、室内と一体感が感じられるアウトドアリビングルームとして居住領域を拡張した。
この鋼板で覆われた屋根は、居住者に対して快適な住空間を作り出すための保護膜となるとともに、街に対して周辺の住宅との協調性をはかるためのインターフェイスとしても機能する。
Casa Westway is a renovation project of a single family house built in the late 50’s in downtown of McAllen Texas. The original house was constructed as a single rectangular footprint with a typical south Texas two pitched roofs which represents a very distinctive house prototype of his time in this region.
The main idea was to break the shape of the gabled roof into several pieces by unfolding planes. This gave us the chance to create cross relationship which transforms roof into façade and façade into roof, and provided interior spaces richer value of natural light and articulation.
Each room were linked to social area to provide a more fluent relationship between spaces and continued to exterior patio in order to extend the living room to outdoor space along with the roof system.
This materiality of the roof seeks to create an expression that will change over time to look for an intimate dialogue with the neighboring house.
CASA WESTWAY
| Program | House Renocation |
| Location | McAllen, Texas US |
| Year | 2012.5 |
| Area | 3,124 sqf |
| Design Team | Lopez Katagiri ARCHITECTS |
Casa WESTWAYは、テキサス州マカーレン市のダウンタウンに1950年代に建てられた住宅の改修計画。
この住宅は当時の住宅需要の増大により大量に供給された住宅形式をもち、シンプルな長方形の平面の木造平屋建ての架構に切妻屋根をかけた形式で、周辺の住宅とともにこの時代の特徴を今に残している。
そこで、この屋根をいくつかのセグメントに分解し、折り曲げながら再構築することで屋根からつながる一体的なファサードを構成した。この折り曲げる操作の際に生まれた隙間からはやさしい光が室内空間に取り込まれ、明るく開放的な居住空間を獲得した。
また室内空間は、このフォールディングされた屋根の下で屋外へと連続的につながることで、室内と一体感が感じられるアウトドアリビングルームとして居住領域を拡張した。
この鋼板で覆われた屋根は、居住者に対して快適な住空間を作り出すための保護膜となるとともに、街に対して周辺の住宅との協調性をはかるためのインターフェイスとしても機能する。
Casa Westway is a renovation project of a single family house built in the late 50’s in downtown of McAllen Texas. The original house was constructed as a single rectangular footprint with a typical south Texas two pitched roofs which represents a very distinctive house prototype of his time in this region.
The main idea was to break the shape of the gabled roof into several pieces by unfolding planes. This gave us the chance to create cross relationship which transforms roof into façade and façade into roof, and provided interior spaces richer value of natural light and articulation.
Each room were linked to social area to provide a more fluent relationship between spaces and continued to exterior patio in order to extend the living room to outdoor space along with the roof system.
This materiality of the roof seeks to create an expression that will change over time to look for an intimate dialogue with the neighboring house.
