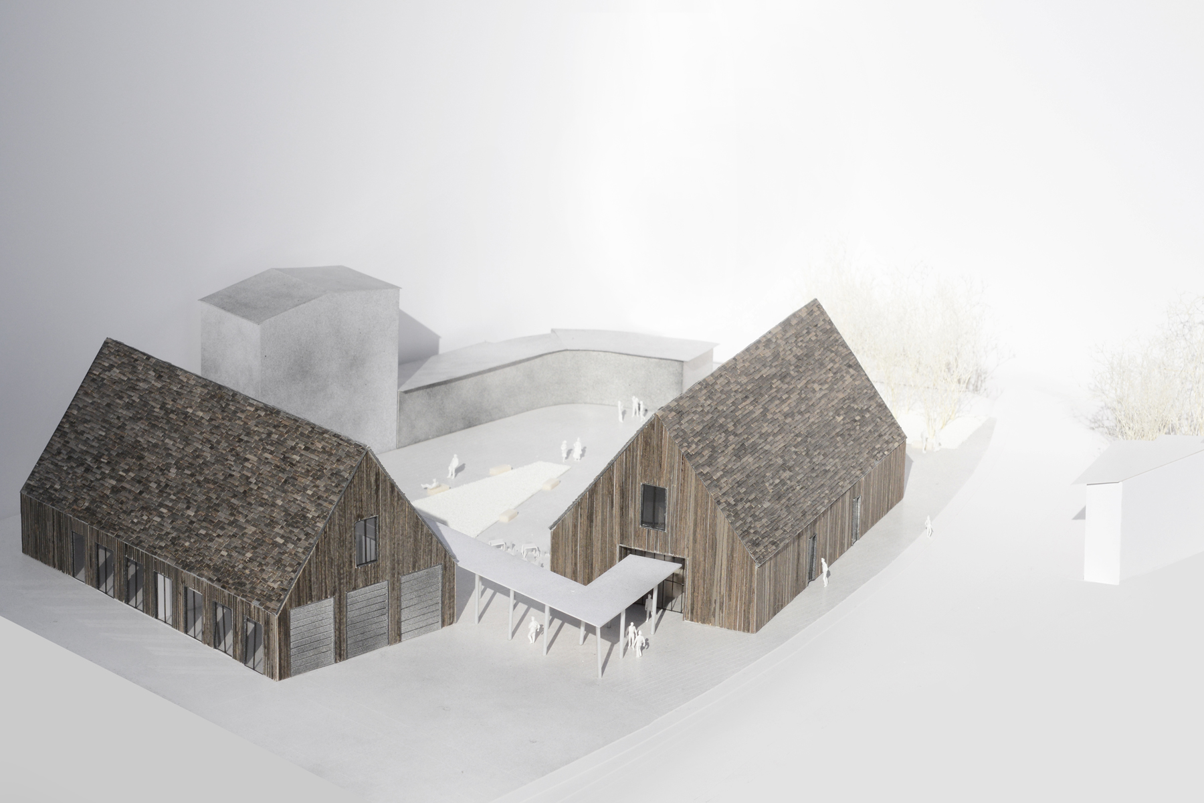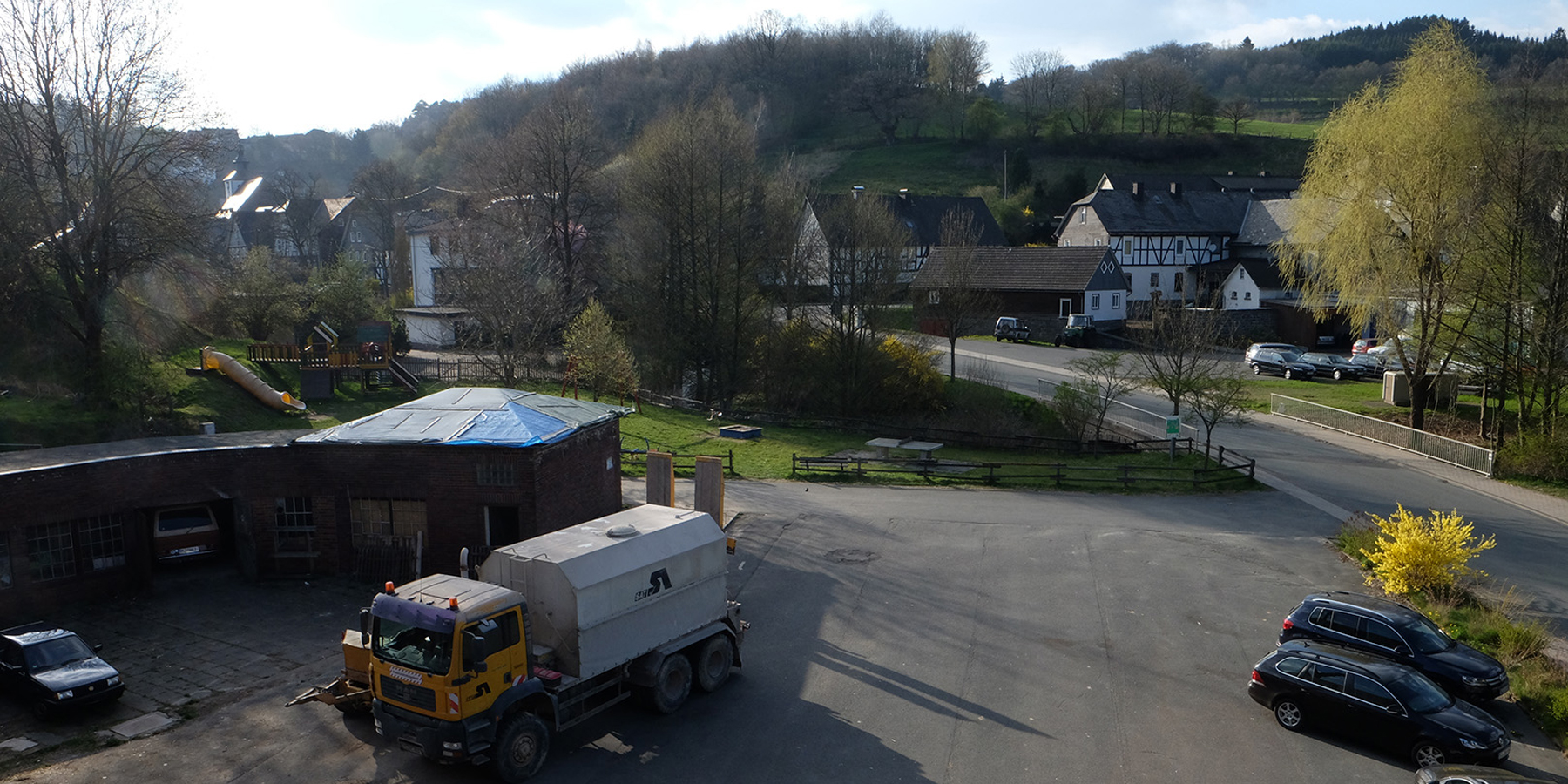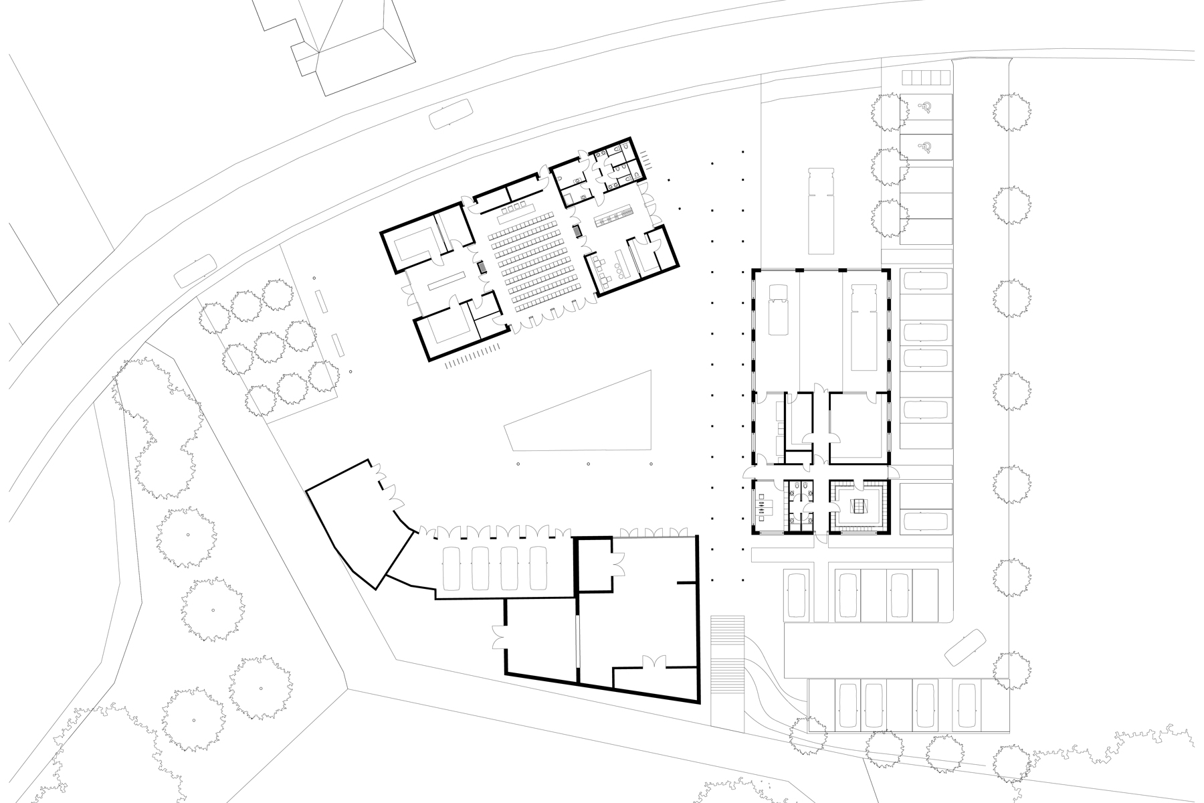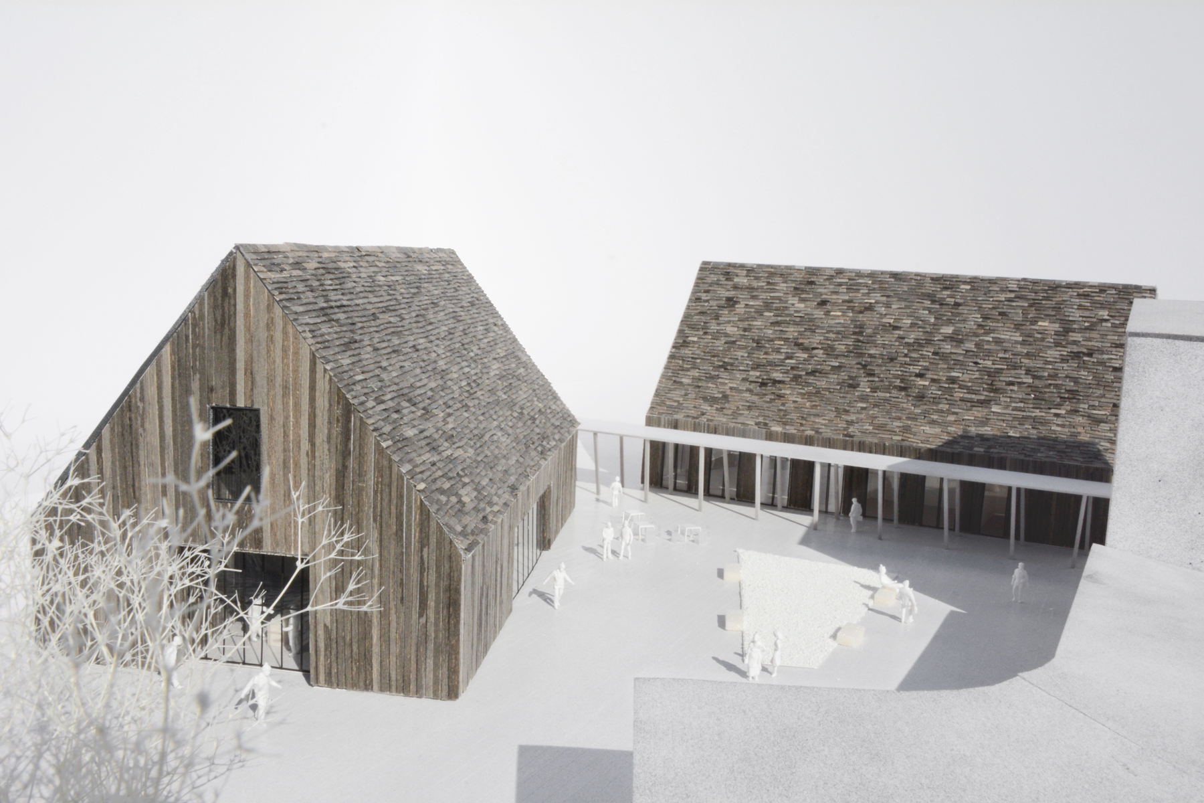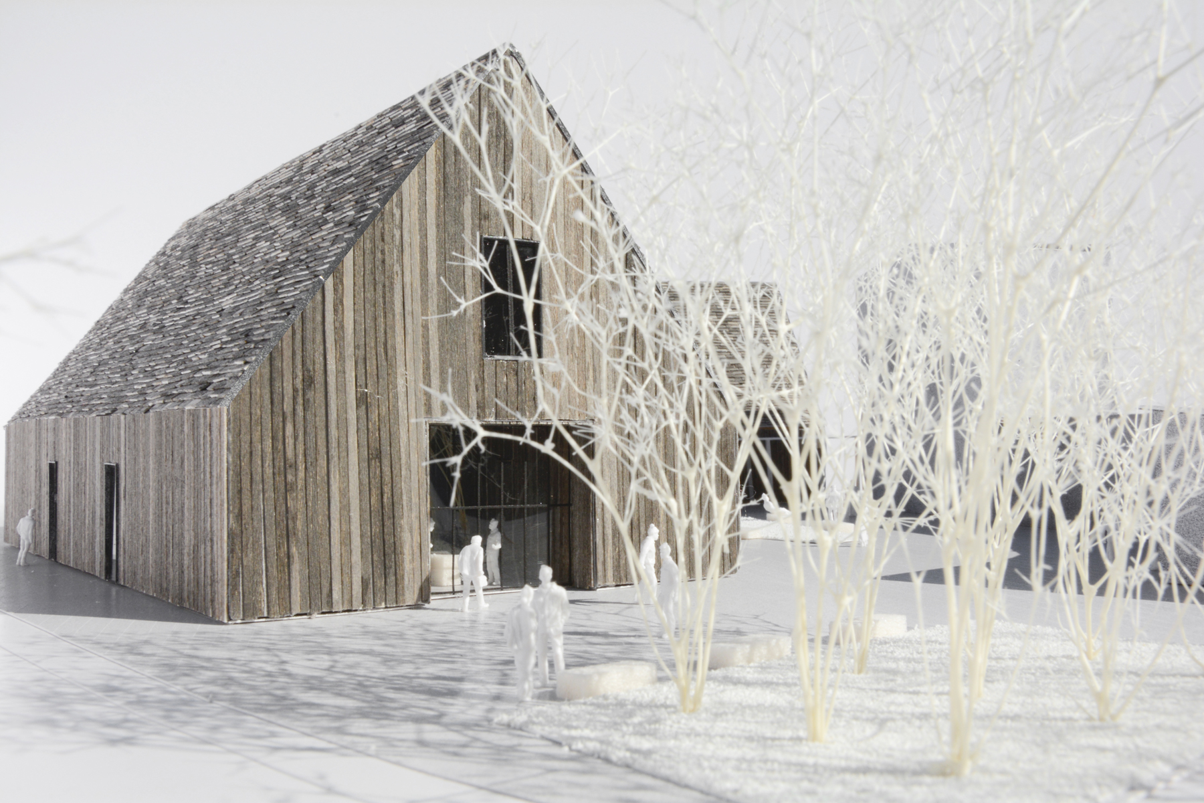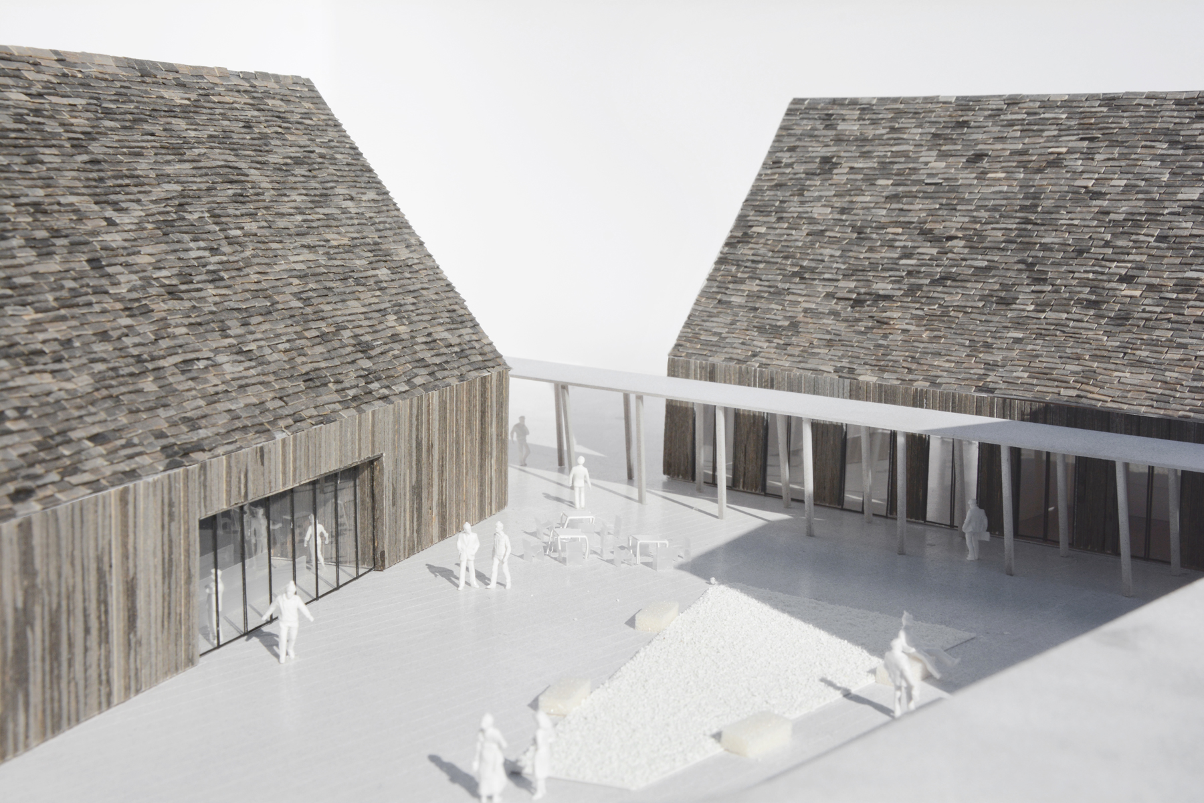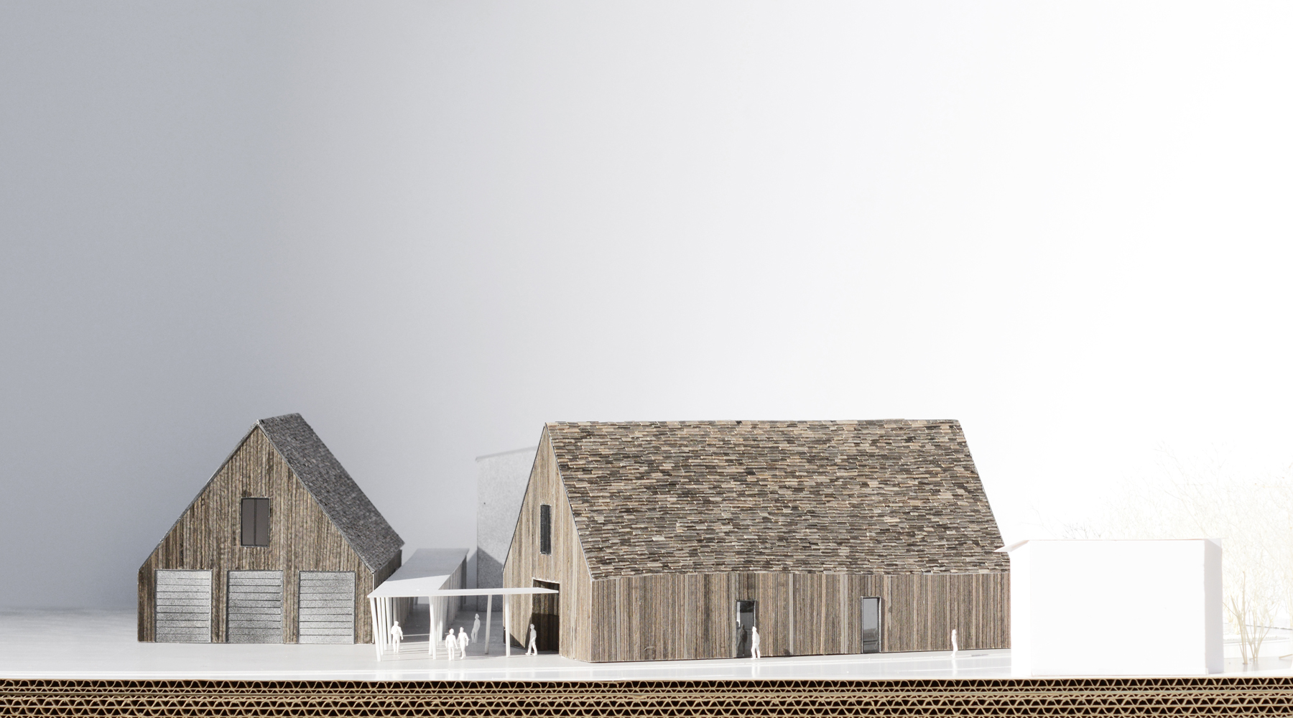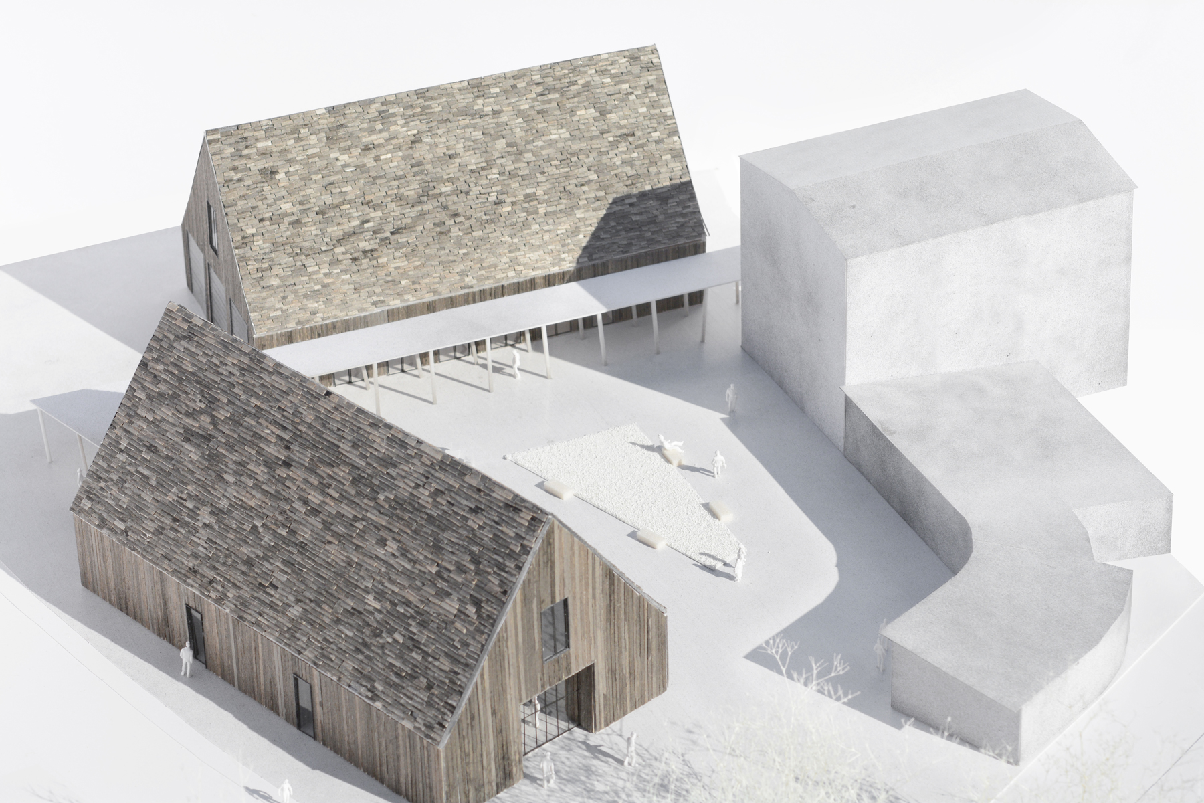
ARLFELD COMMUNITY CENTER
Program_Community Center + Fire House | Location_Arlfeld, Germany | Year_2015.6 | Area_1,248 sqm | Prize_2nd Prize | Design Team_Studio 3A
ドイツ中西部の山間の村Arlfeldに、集会所と消防の詰め所の計画を行った。
敷地はもともと街の主要産業であった靴工場跡地で、村民が日常的に集える場所が求められた。
ここでは2つの異なる機能を双対のボリュームとし、展示スペースとして活用される既存の工場との間に広場つくるように配置することで、それぞれの活動が中心に向かってあふれ出るような計画とした。
また冬季雪深い地方において、地元産の杉を用いたHolz Gürtelroseと呼ばれる板葺きの切妻屋根とし、村の風景と一体となる、環境と調和した建築のあり方を模索した。
双子の建築とそれらによってつくりだされた広場空間は、村のリビングルームとしてこれからも人々が集う場所となることを目指した。
The Community Center is proposed in a small village called Arlfeld at mountain side of Mid-West Germany. The site used to be a shoe making factory which was one of a main industry of the village. Programs require a community center where people can gather and use daily basis as well as a fire house for voluntary folks.
We proposed to place twin volumes containing each function in a way to create a plaza between existing factory structures. The buildings put a wooden gabled roof on called “Holz Gürtelrose” which can be seen in deep-snow district in order to seek a harmony to environment and peripheral scenery.
The twins and its plaza set a living room for people to revitalize the community as the hert of the village.
ARLFELD COMMUNITY CENTER
| Program | Community Center Fire House |
| Location | Arlfeld, Germany |
| Year | 2015.6 |
| Area | 1,248 sqm |
| Prize | 2nd Prize |
| Design Team | Studio 3A |
ドイツ中西部の山間の村Arlfeldに、集会所と消防の詰め所の計画を行った。
敷地はもともと街の主要産業であった靴工場跡地で、村民が日常的に集える場所が求められた。
ここでは2つの異なる機能を双対のボリュームとし、展示スペースとして活用される既存の工場との間に広場つくるように配置することで、それぞれの活動が中心に向かってあふれ出るような計画とした。
また冬季雪深い地方において、地元産の杉を用いたHolz Gürtelroseと呼ばれる板葺きの切妻屋根とし、村の風景と一体となる、環境と調和した建築のあり方を模索した。
双子の建築とそれらによってつくりだされた広場空間は、村のリビングルームとしてこれからも人々が集う場所となることを目指した。
The Community Center is proposed in a small village called Arlfeld at mountain side of Mid-West Germany. The site used to be a shoe making factory which was one of a main industry of the village. Programs require a community center where people can gather and use daily basis as well as a fire house for voluntary folks.
We proposed to place twin volumes containing each function in a way to create a plaza between existing factory structures. The buildings put a wooden gabled roof on called “Holz Gürtelrose” which can be seen in deep-snow district in order to seek a harmony to environment and peripheral scenery.
The twins and its plaza set a living room for people to revitalize the community as the hert of the village.
