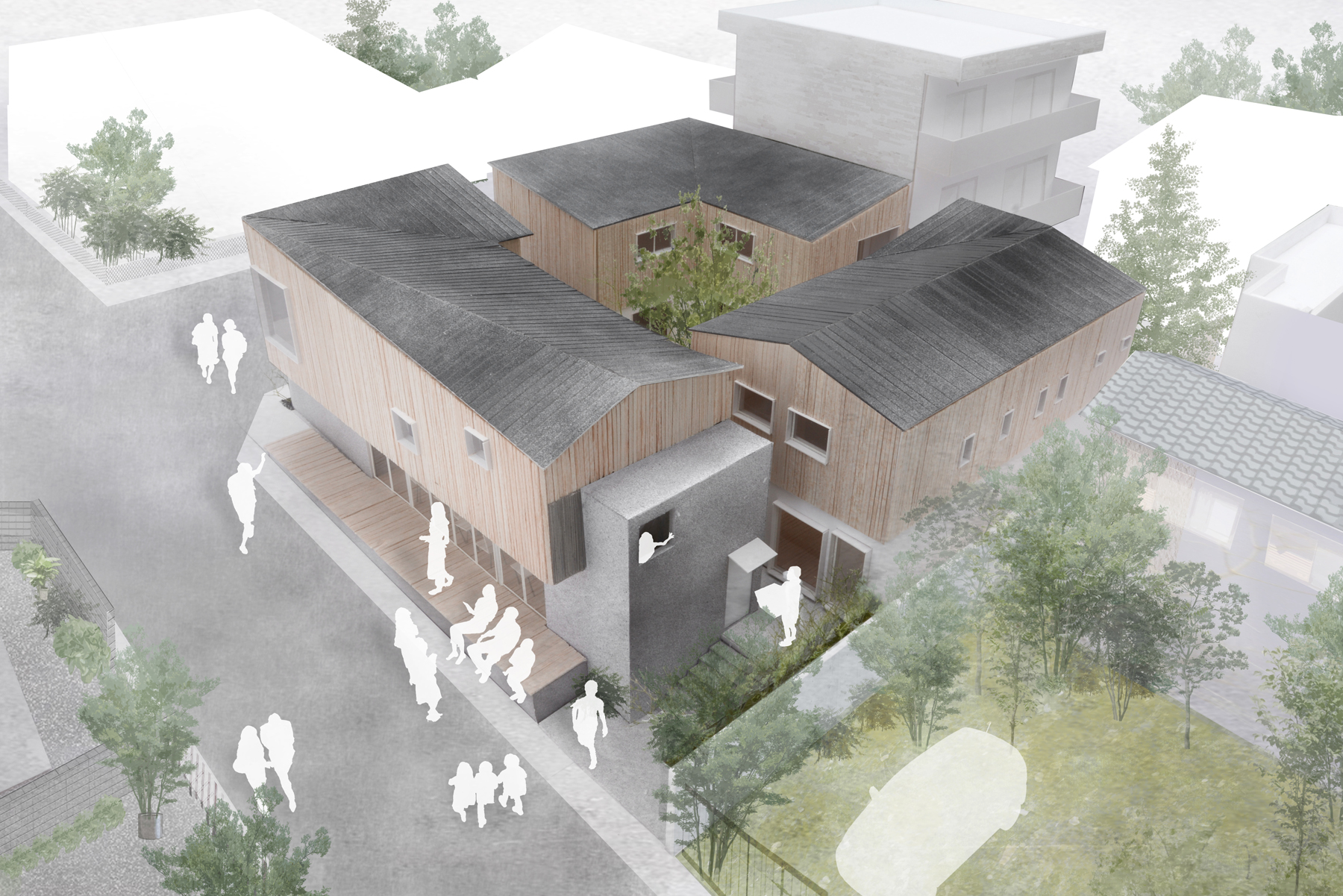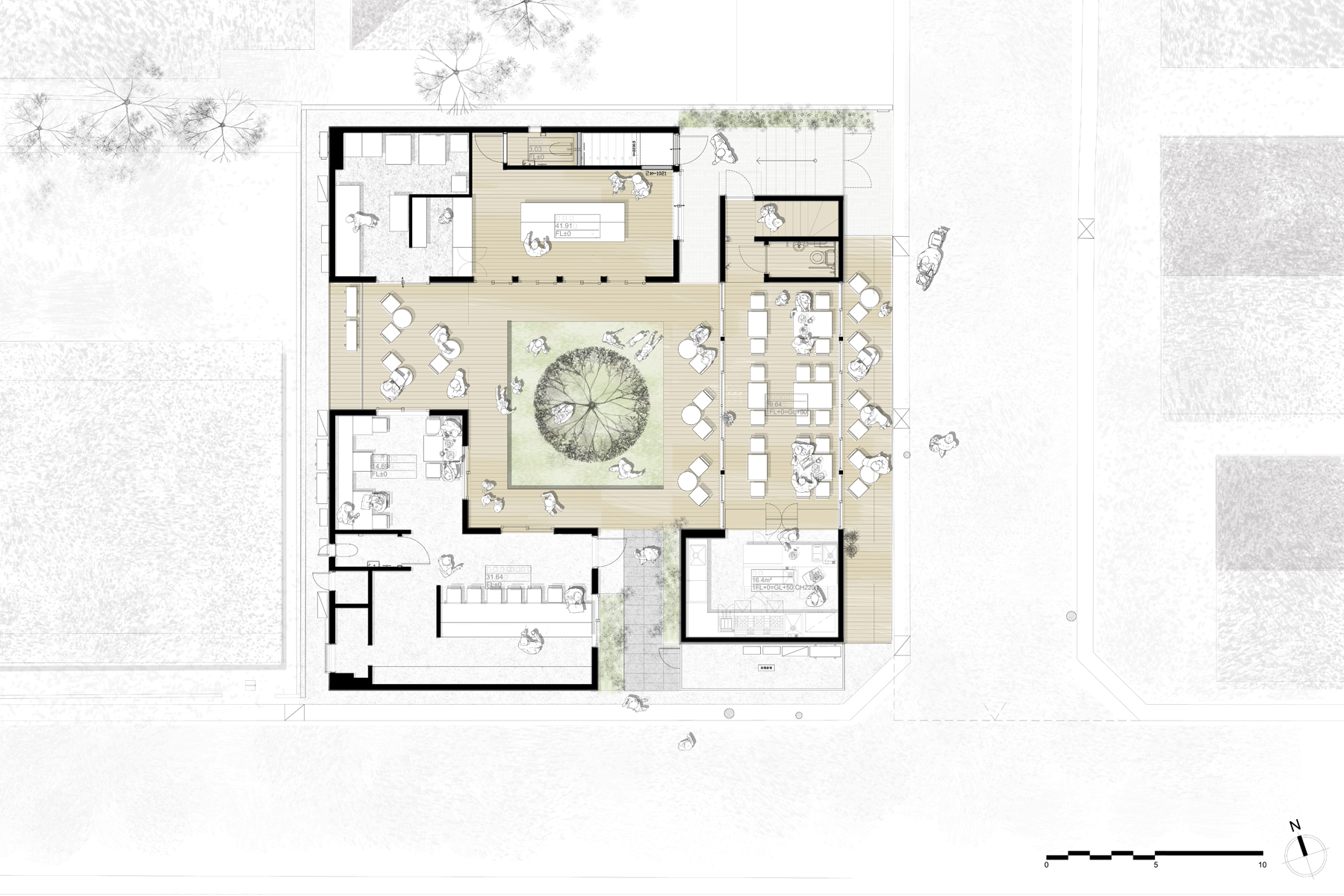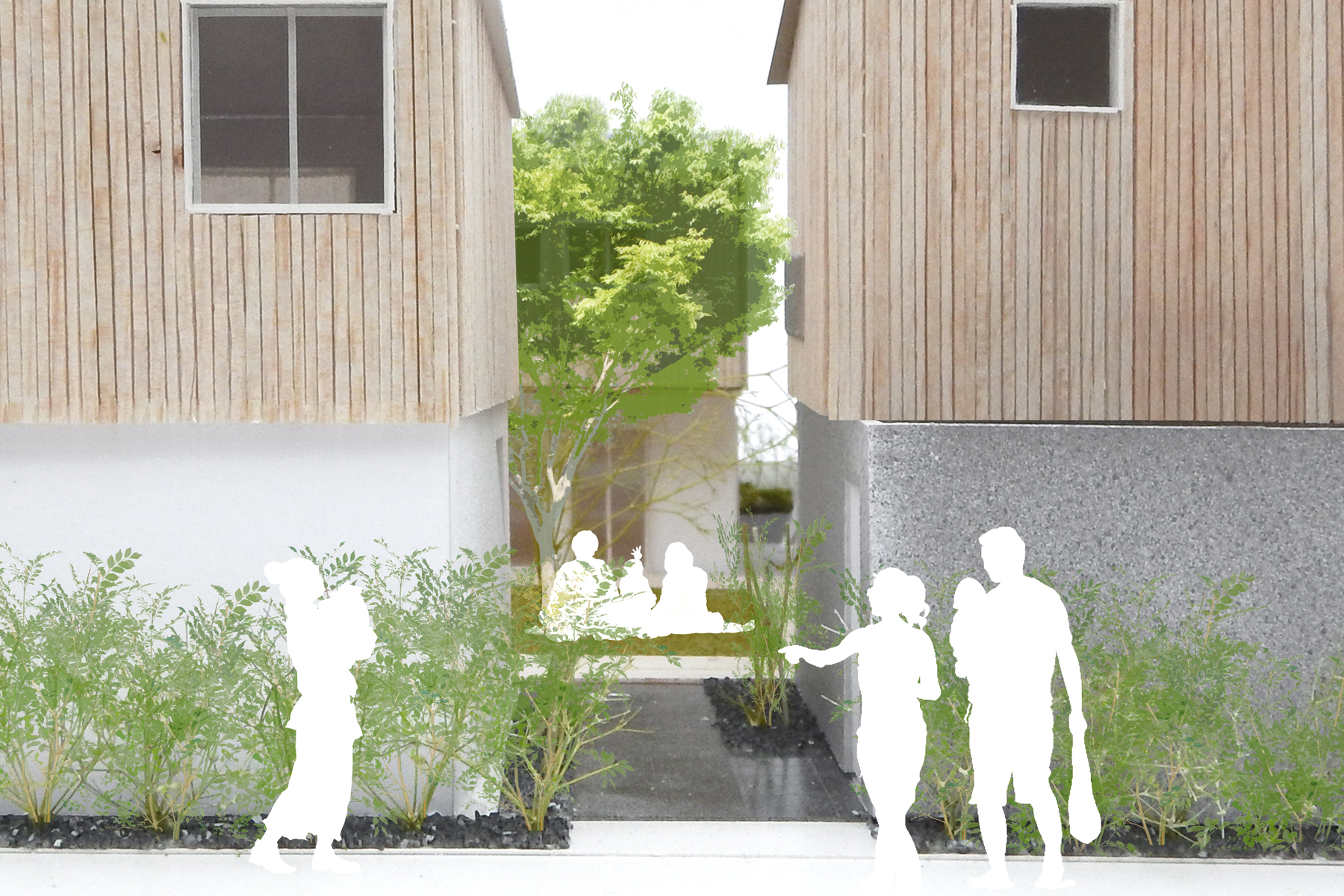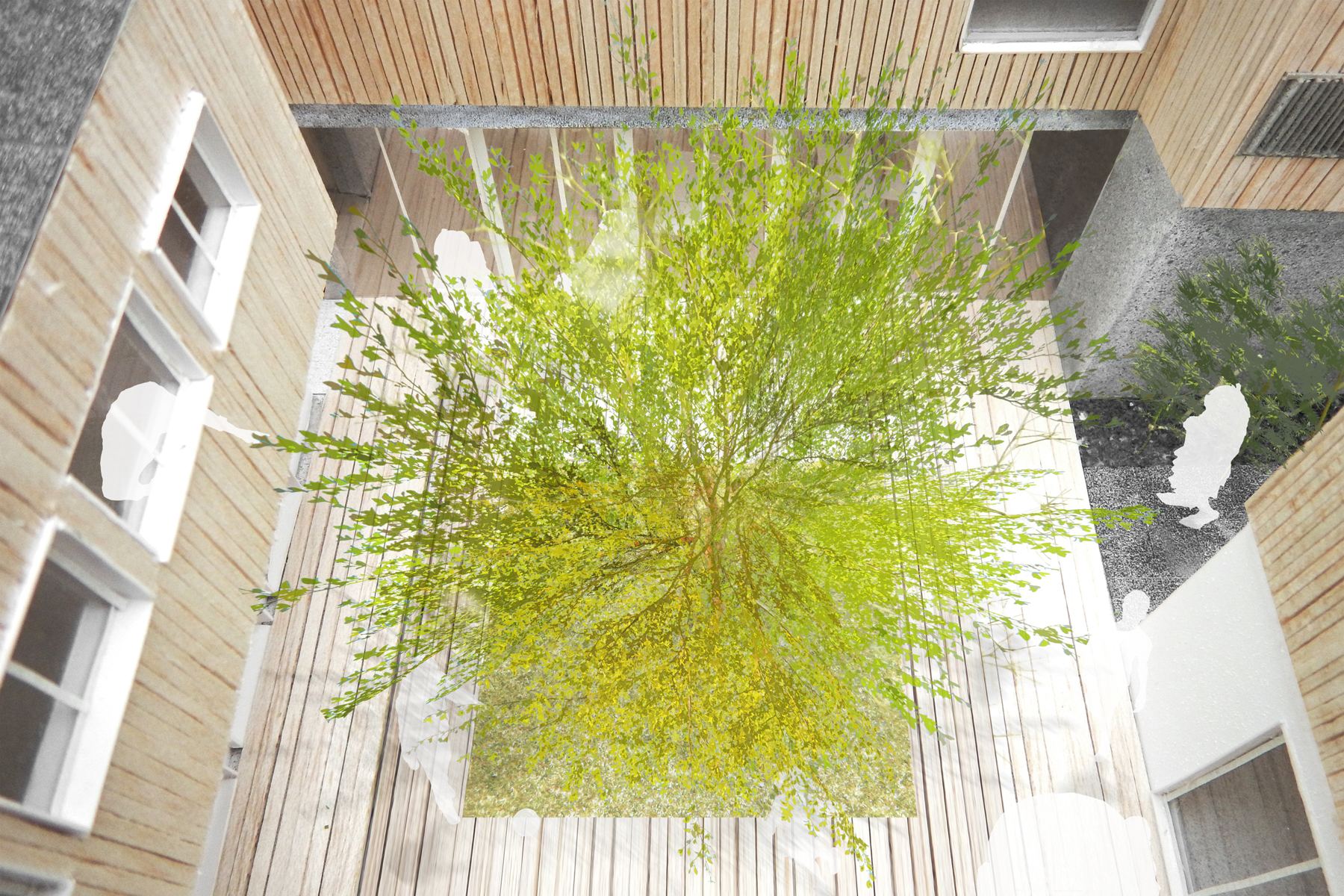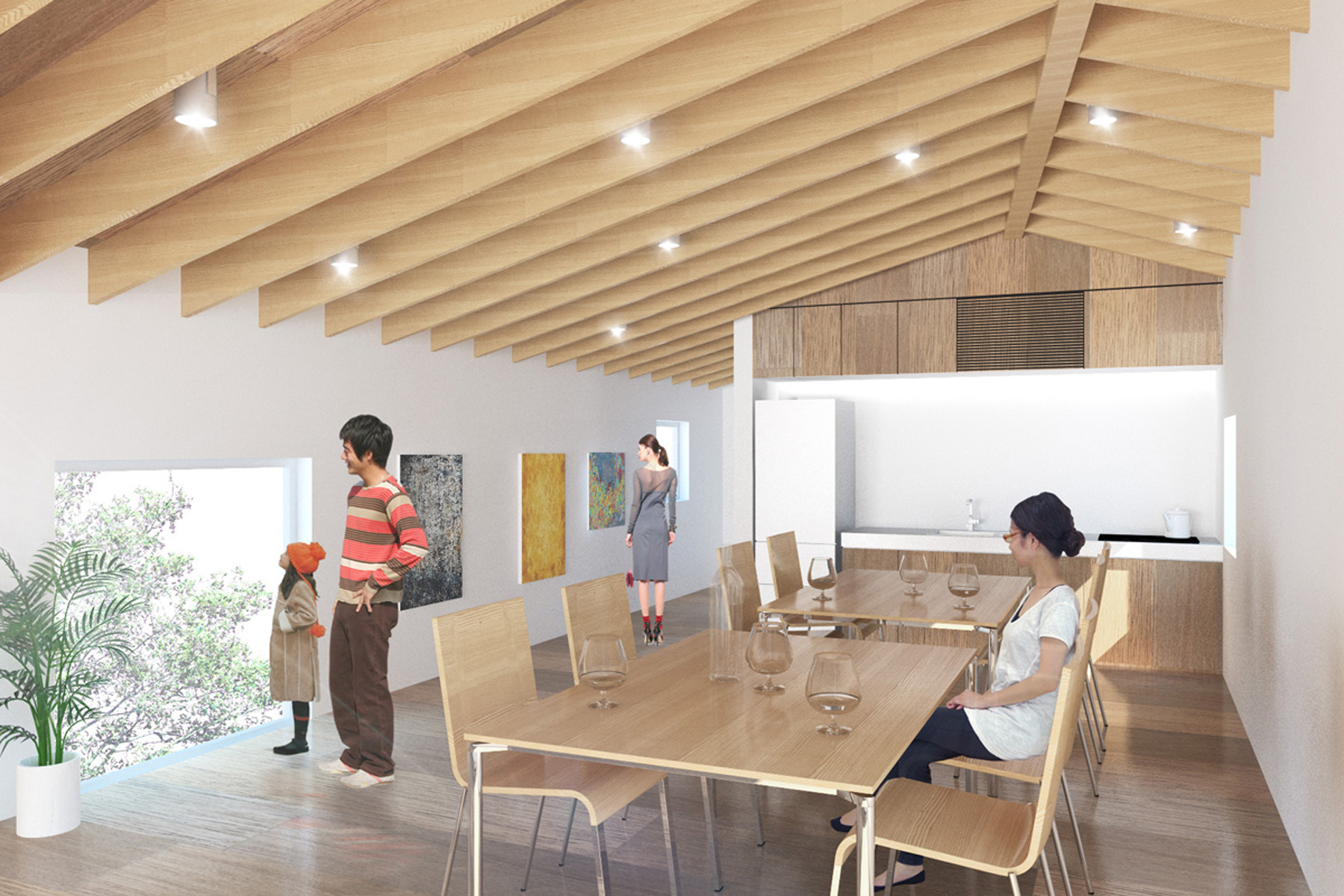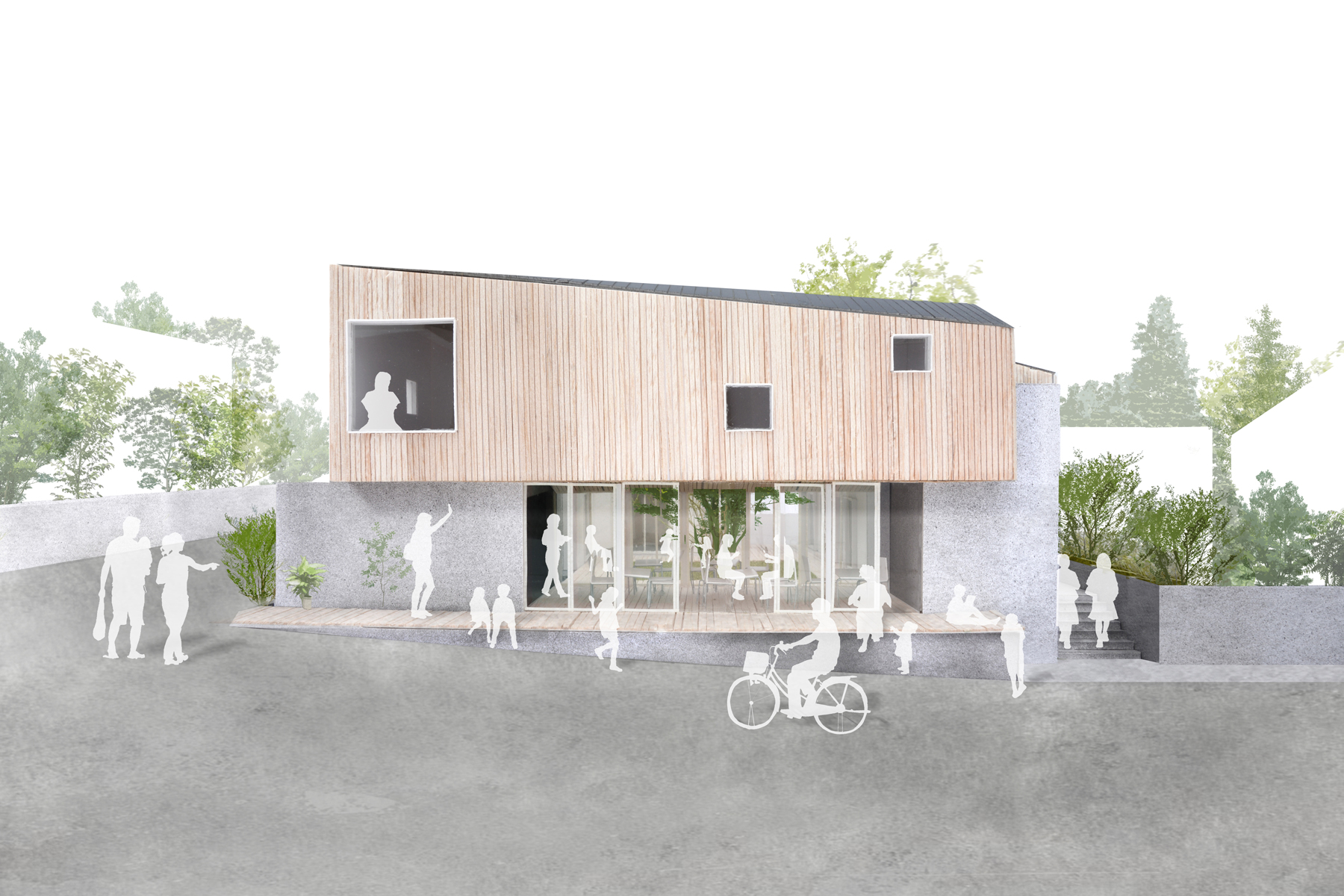
UMEGAOKA VILLAGE
Program_House + Restaurant | Location_Tokyo, Japan | Year_2016.8 | Area_Bldg01_111 sqm, Bldg02_106 sqm, Bldg03_111 sqm |Structure_Design Office MOMI | Design Team_Ayaka Fujii
梅ヶ丘の商店街を抜けた先に広がる閑静な住宅地の一角に、店舗併用住宅を計画した。
路面に設ける店舗面積を最大限確保することが求められたが、当計画敷地が第一種低層住居専用地域であるため、敷地内には1建築物につき50平米未満しか店舗をもてないことがわかった。
そこで敷地を3つに分筆し、各敷地に50平米弱の店舗を持つ建物を1棟づつ計3棟計画した。加えて中央にそれぞれの敷地の一部をシェアする形で、中庭空間を設けた。各店舗は通常単独で営業を行うが、パーティーなどの際にはウッドデッキの敷かれた中庭を介して一体的に使うことができる。また中庭のヴォイド空間は、密集市街地においても採光通風に優れた良好な住環境を提供する。敷地を分筆・再統合することで、都市計画上の敷地境界線は消失した。
そこには住宅地の生活圏内に、梅の木の下で日常的に集うことができる小さな公共空間が生まれた。
Umegaoka Village is a Residential/ Commercial complex of 3 Buildings in a residential neighborhood coming through a vibrant shopping street. This complex is required to maximize commercial spaces on the ground floor. However the Building Standard Law doesn’t allow commercial function to exceed over 50sqm in a single site at the category 1 low rise exclusive residential zone.
We decided to divide a single site into 3 small sites in order to have commercial areas to be 50×3=150sqm.
Additionally Central court yard is placed in between the 3 volumes so that occasionally independent shops can be operated as one for parties.
This segmentation of small village will bring Natural light and Ventilation into the spaces through the central void to improve living conditions in a dense residential urban condition.
UMEGAOKA VILLAGE
| Program | House + Restaurant |
| Location | Tokyo, Japan |
| Year | 2016.8 |
| Area | Bldg01_113 sqm Bldg02_106 sqm Bldg03_111 sqm |
| Structure | Design Office MOMI |
| Design Team | Ayaka Fujii |
梅ヶ丘の商店街を抜けた先に広がる閑静な住宅地の一角に、店舗併用住宅を計画した。
路面に設ける店舗面積を最大限確保することが求められたが、当計画敷地が第一種低層住居専用地域であるため、敷地内には1建築物につき50平米未満しか店舗をもてないことがわかった。
そこで敷地を3つに分筆し、各敷地に50平米弱の店舗を持つ建物を1棟づつ計3棟計画した。加えて中央にそれぞれの敷地の一部をシェアする形で、中庭空間を設けた。各店舗は通常単独で営業を行うが、パーティーなどの際にはウッドデッキの敷かれた中庭を介して一体的に使うことができる。また中庭のヴォイド空間は、密集市街地においても採光通風に優れた良好な住環境を提供する。敷地を分筆・再統合することで、都市計画上の敷地境界線は消失した。
そこには住宅地の生活圏内に、梅の木の下で日常的に集うことができる小さな公共空間が生まれた。
Umegaoka Village is a Residential/ Commercial complex of 3 Buildings in a residential neighborhood coming through a vibrant shopping street. This complex is required to maximize commercial spaces on the ground floor. However the Building Standard Law doesn’t allow commercial function to exceed over 50sqm in a single site at the category 1 low rise exclusive residential zone.
We decided to divide a single site into 3 small sites in order to have commercial areas to be 50×3=150sqm.
Additionally Central court yard is placed in between the 3 volumes so that occasionally independent shops can be operated as one for parties.
This segmentation of small village will bring Natural light and Ventilation into the spaces through the central void to improve living conditions in a dense residential urban condition.
