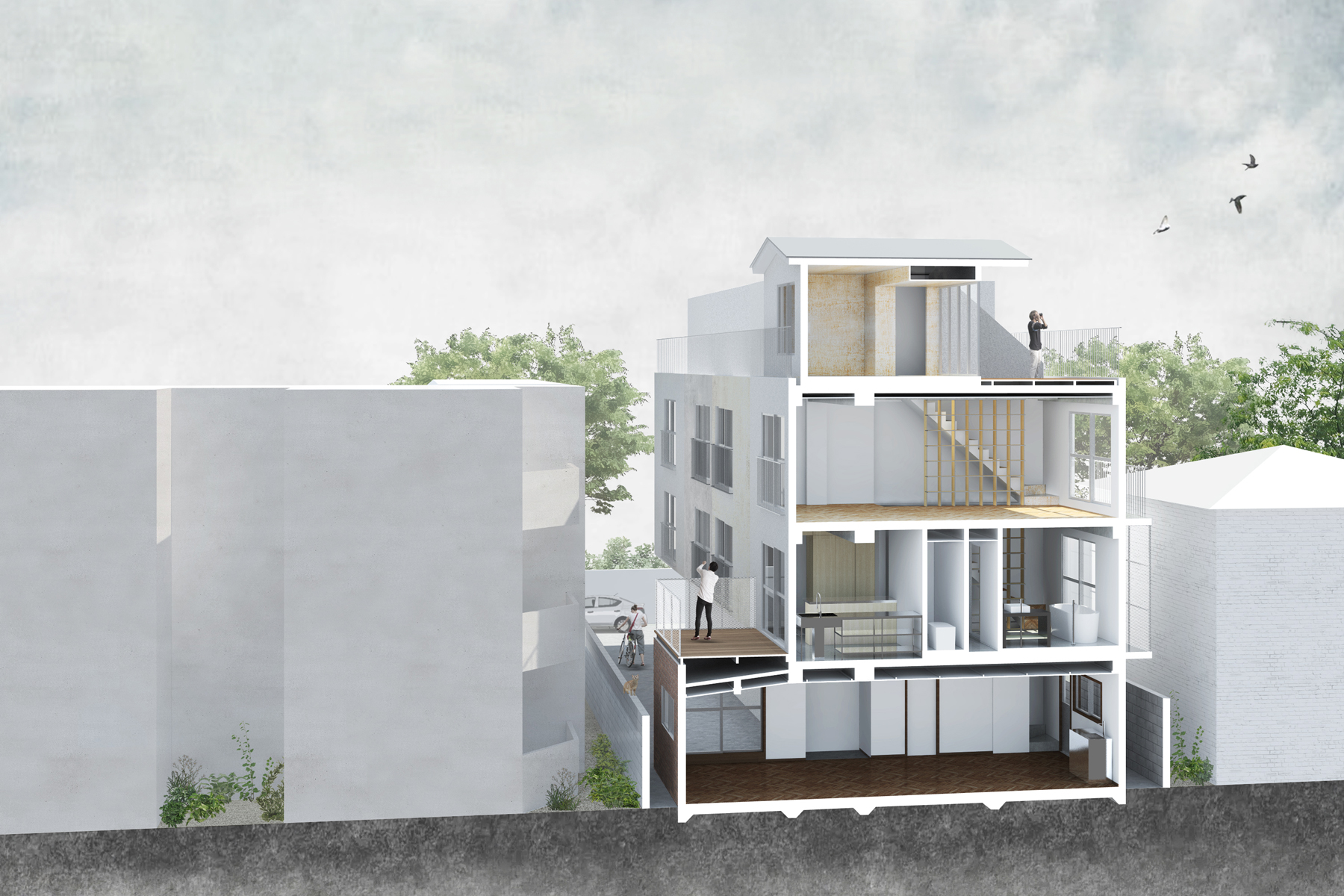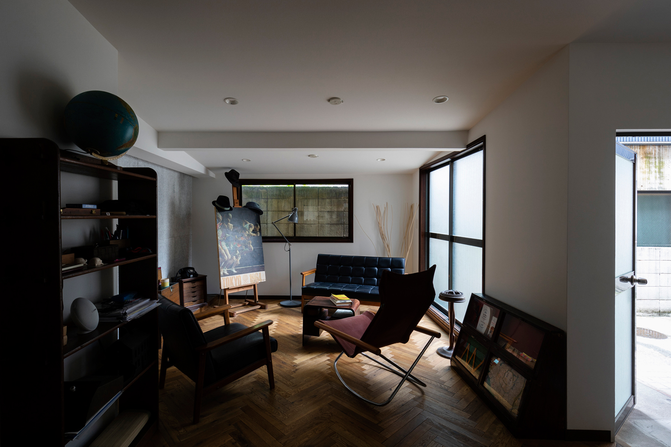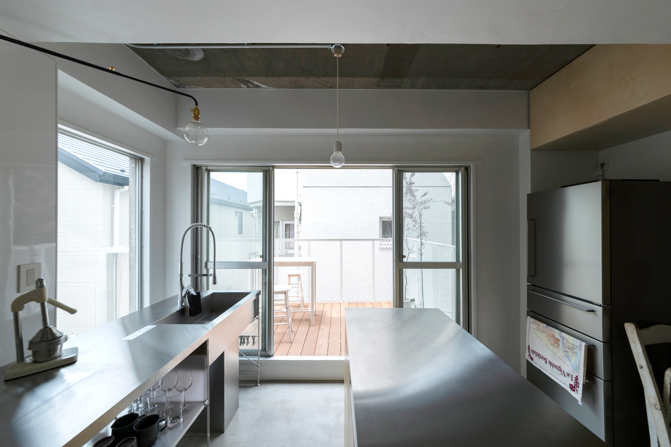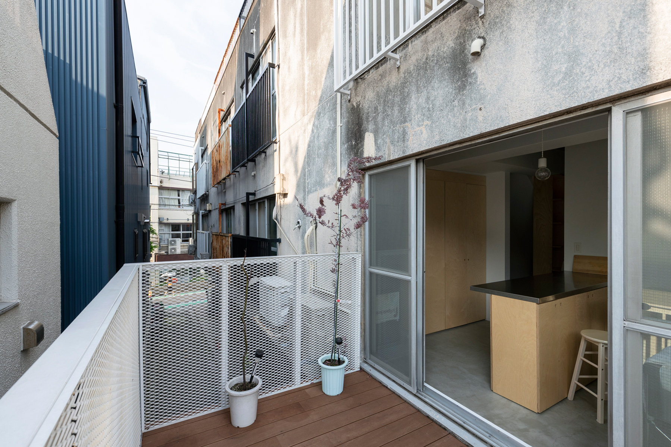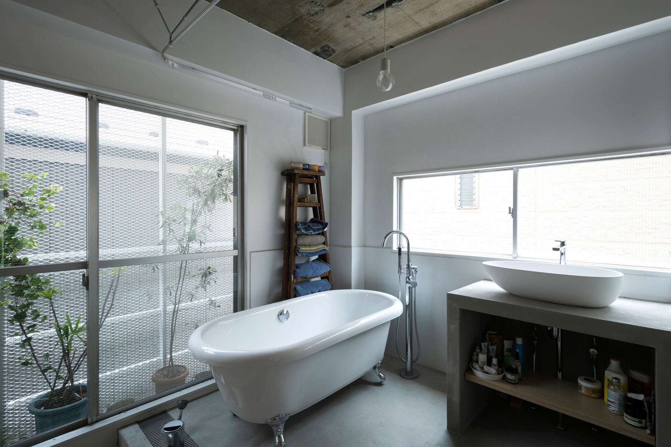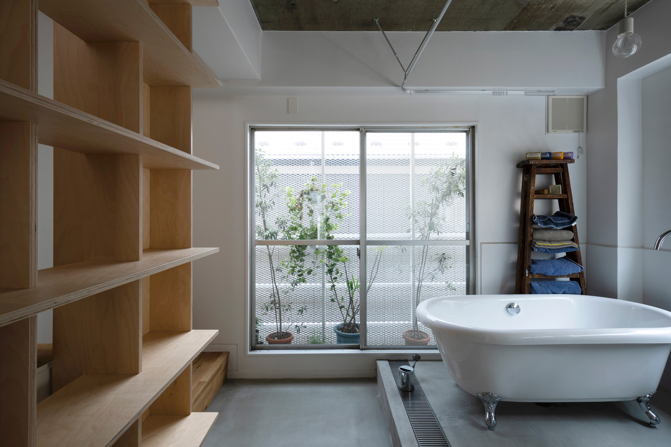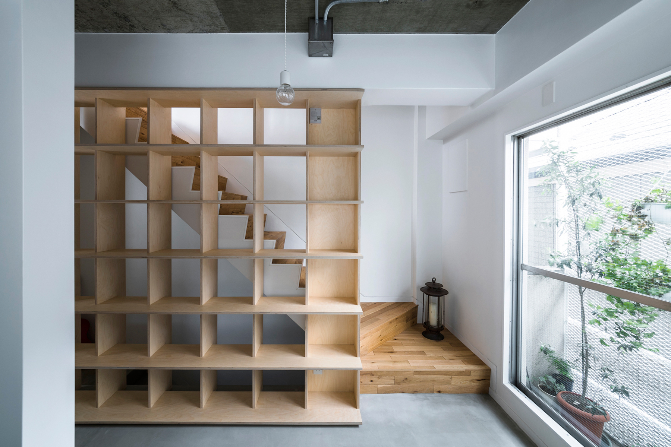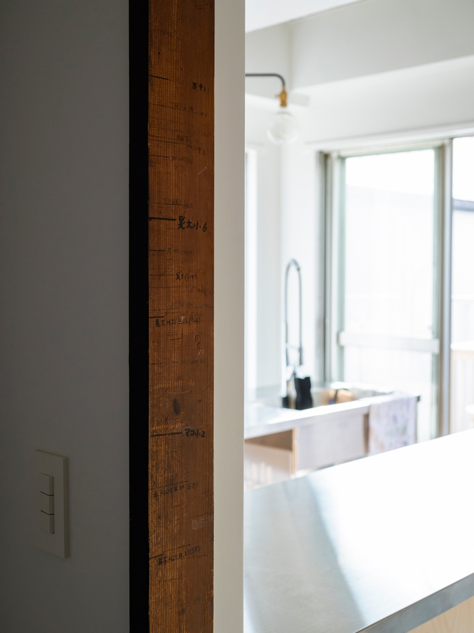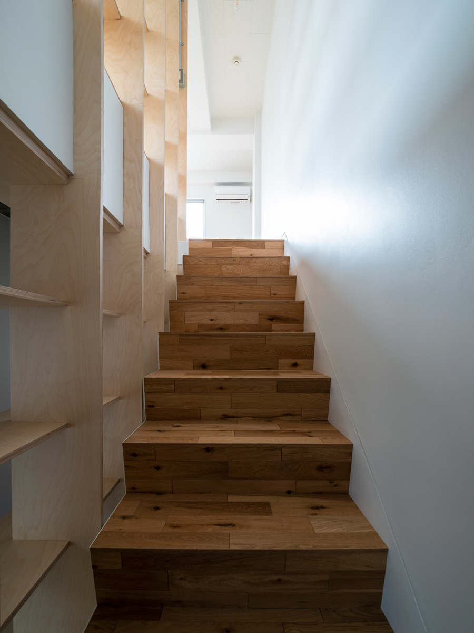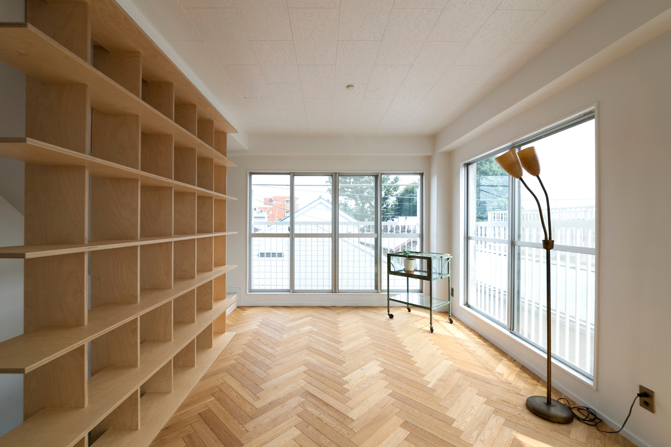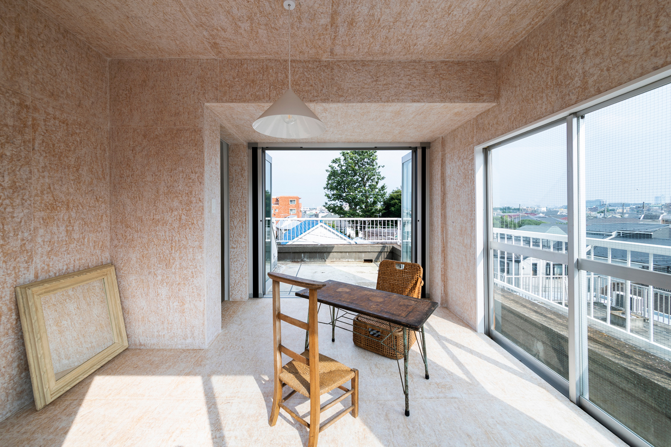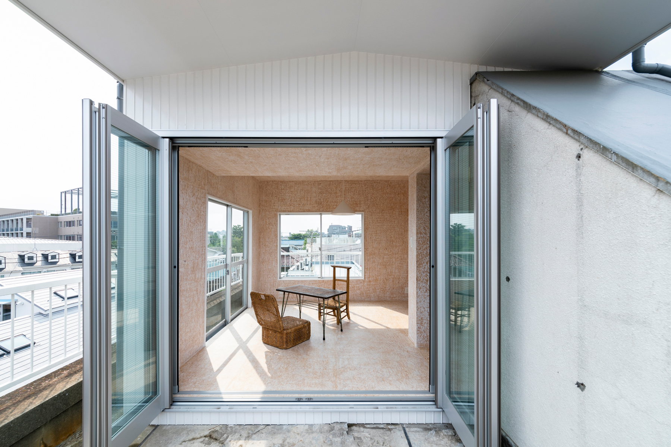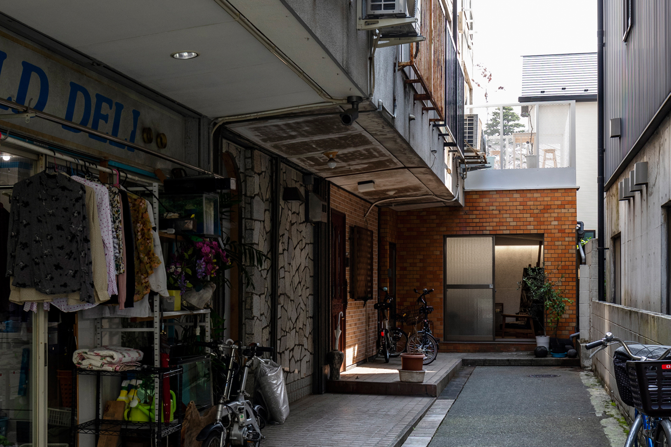
VERTICAL MACHIYA
Program_Housing Renovation | Location_Tokyo, Japan | Completion_2018.03 | Area_120 sqm | Construction_One Designs | Photo_Anna Nagai | Design Team_Ayaka Fujii
東京郊外の住宅地にある築50年ほど経過したタウンハウスの1住戸の改修を計画した。
タウンハウスとは、都市部の住宅の質水準の向上を目的として一戸建ての独立性を保ちながら共有庭を持つ接地型集合住宅である。
今回の計画建物では、町家のように通り庭に面している1階部分にはそれぞれクリーニング屋、雑貨屋、スナックなど、昔ながらに職住一体の生活が営まれていた。
そこでこの現代の町家の形式を、そのまま建物内部にも連続させることを試みた。
まず1階は見世の間としてのオフィス、2階は水回りを配した台所の間、3階はリビングスペースとしての奥の間、4階は周辺の住宅街を一望できる離れの間として寝室を配置した。
4層に積み上げられた各間には、室の特性を考慮したうえでそれぞれ異なる仕上げを施し、各層に独自性を持たせた。
それら重層する空間を通り庭として階段室がつなぐことで、各層に柔らかな光を届けるとともに、全体として連続する住空間を確保した。
ここでは人々の営みと共に各住戸の独自性が表れてくる町家のように、住戸内部でも時間の経過と共に、住まい手の営みによって各層で豊かな表情が作り出されていくことを期待している。
Vertical Machiya, a renovation project breathes new life into a 50-year-old townhouse, located in a residential area on the outskirts of Tokyo.
A townhouse is a collective housing complex with a shared garden while maintaining the independence as a single house, with the aim of improving the quality of housing in urban areas.
In this existing building, various small shops are operated such as a dry cleaner, a general store, a snack bar, as “Machiya a concept where residences blend with small shops and workplaces to create a communal, multi-functional living space.
We planned to continue this modern Machiya concept into the interior of the building.
The first floor is as an office space, the second floor as a kitchen and a bathroom, the third floor as a living space, and the fourth floor as a bedroom.
The four vertically-stacked living floors are finished with distinct materials that showcase the idea of Machiya that giving each floor its own unique character.
By inserting a staircase through these floors as a common element, each uniquely independent floor is connected as a whole.
The design aims to preserve the individuality of each space, like traditional Machiya, where the character of each floor evolves alongside the lives of its residents.
Over time, the interior is intended to mature, reflecting the activities of the people who inhabit it.
VERTICAL MACHIYA
| Program | Housing Renovation |
| Location | Tokyo, Japan |
| Completion | 2018.03 |
| Area | 120 sqm |
| Construction | One Designs |
| Photo | Anna Nagai |
| Design Team | Ayaka Fujii |
東京郊外の住宅地にある築50年ほど経過したタウンハウスの1住戸の改修を計画した。
タウンハウスとは、都市部の住宅の質水準の向上を目的として一戸建ての独立性を保ちながら共有庭を持つ接地型集合住宅である。
今回の計画建物では、町家のように通り庭に面している1階部分にはそれぞれクリーニング屋、雑貨屋、スナックなど、昔ながらに職住一体の生活が営まれていた。
そこでこの現代の町家の形式を、そのまま建物内部にも連続させることを試みた。
まず1階は見世の間としてのオフィス、2階は水回りを配した台所の間、3階はリビングスペースとしての奥の間、4階は周辺の住宅街を一望できる離れの間として寝室を配置した。
4層に積み上げられた各間には、室の特性を考慮したうえでそれぞれ異なる仕上げを施し、各層に独自性を持たせた。
それら重層する空間を通り庭として階段室がつなぐことで、各層に柔らかな光を届けるとともに、全体として連続する住空間を確保した。
ここでは人々の営みと共に各住戸の独自性が表れてくる町家のように、住戸内部でも時間の経過と共に、住まい手の営みによって各層で豊かな表情が作り出されていくことを期待している。
Vertical Machiya, a renovation project breathes new life into a 50-year-old townhouse, located in a residential area on the outskirts of Tokyo.
A townhouse is a collective housing complex with a shared garden while maintaining the independence as a single house, with the aim of improving the quality of housing in urban areas.
In this existing building, various small shops are operated such as a dry cleaner, a general store, a snack bar, as “Machiya a concept where residences blend with small shops and workplaces to create a communal, multi-functional living space.
We planned to continue this modern Machiya concept into the interior of the building.
The first floor is as an office space, the second floor as a kitchen and a bathroom, the third floor as a living space, and the fourth floor as a bedroom.
The four vertically-stacked living floors are finished with distinct materials that showcase the idea of Machiya that giving each floor its own unique character.
By inserting a staircase through these floors as a common element, each uniquely independent floor is connected as a whole.
The design aims to preserve the individuality of each space, like traditional Machiya, where the character of each floor evolves alongside the lives of its residents.
Over time, the interior is intended to mature, reflecting the activities of the people who inhabit it.
