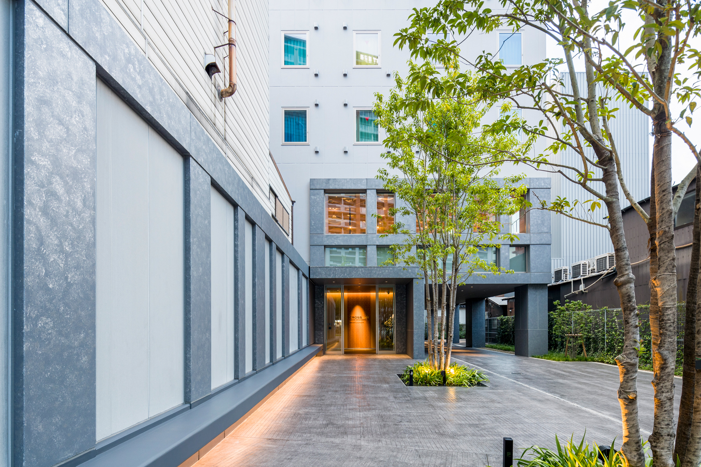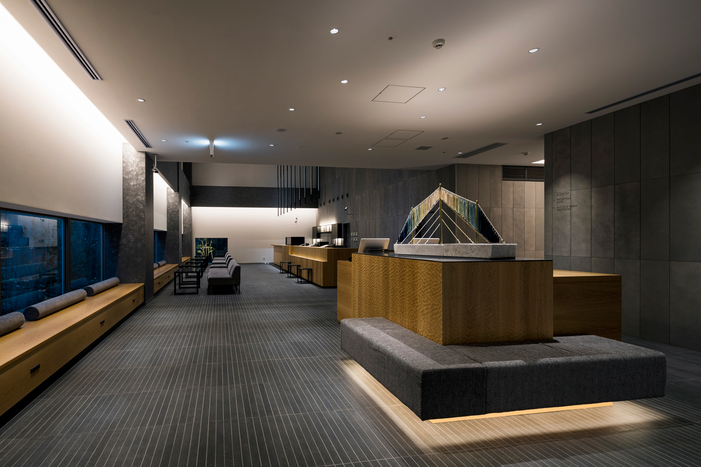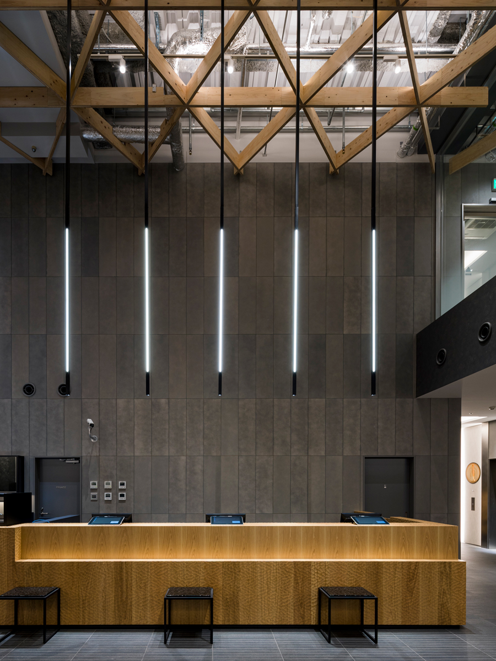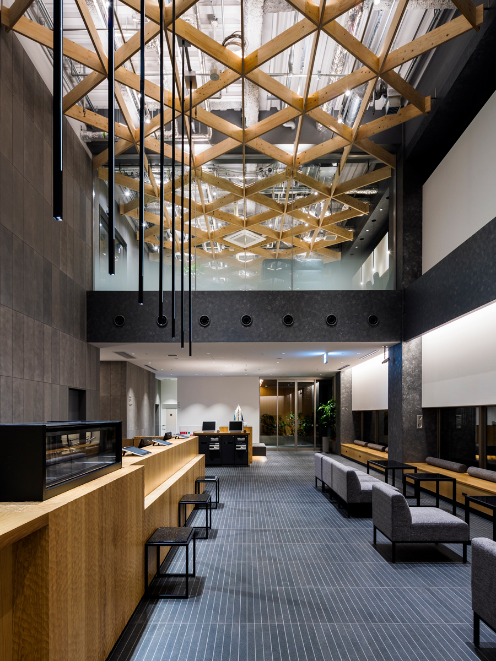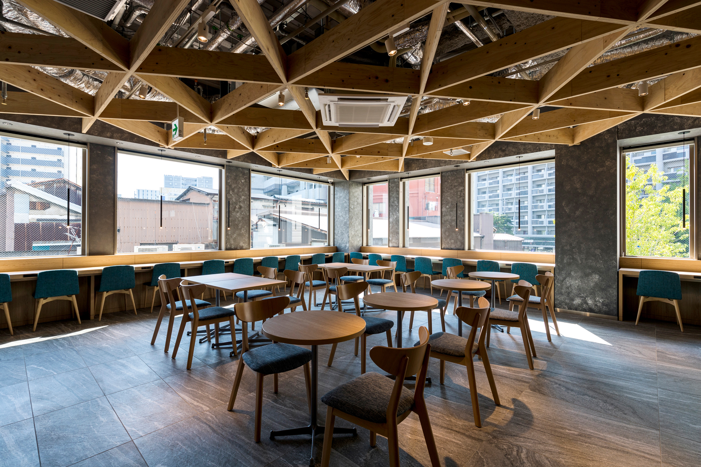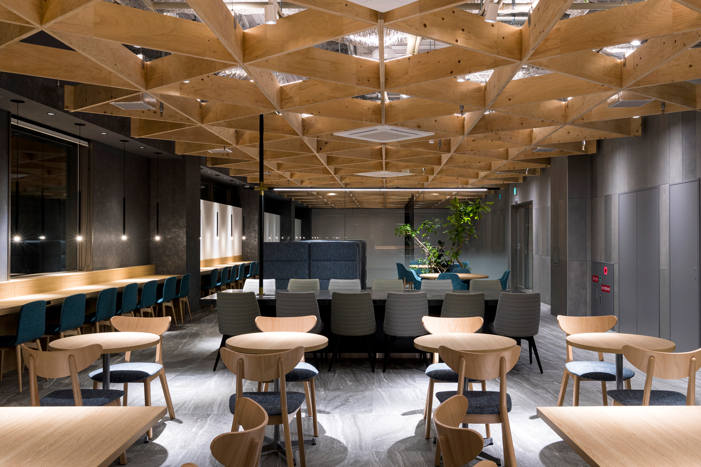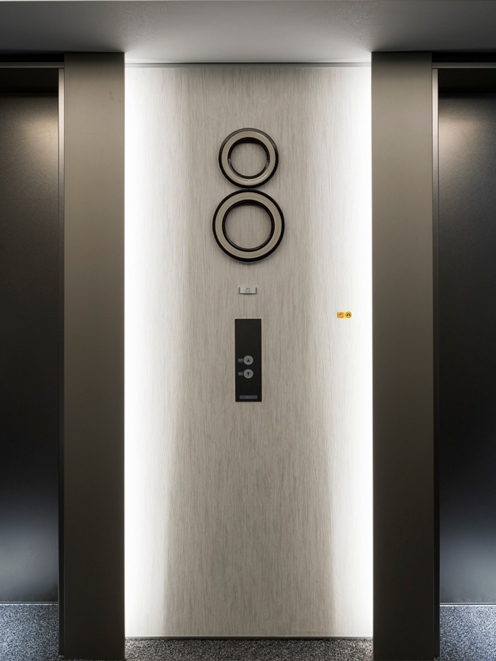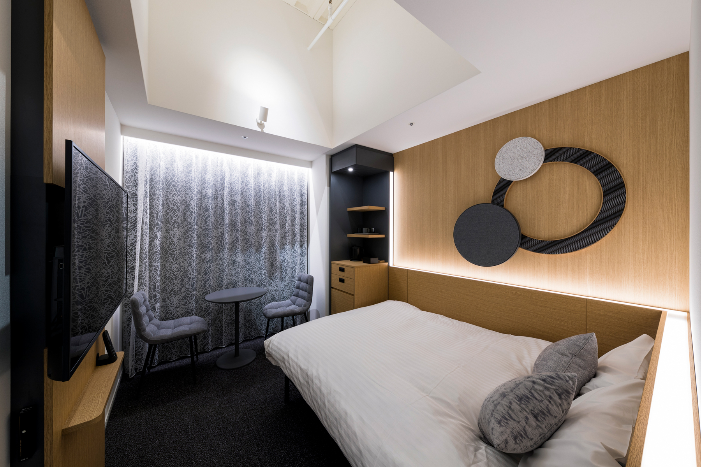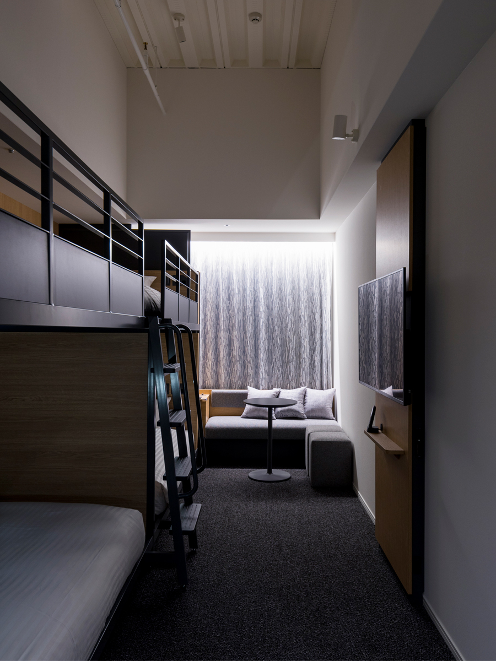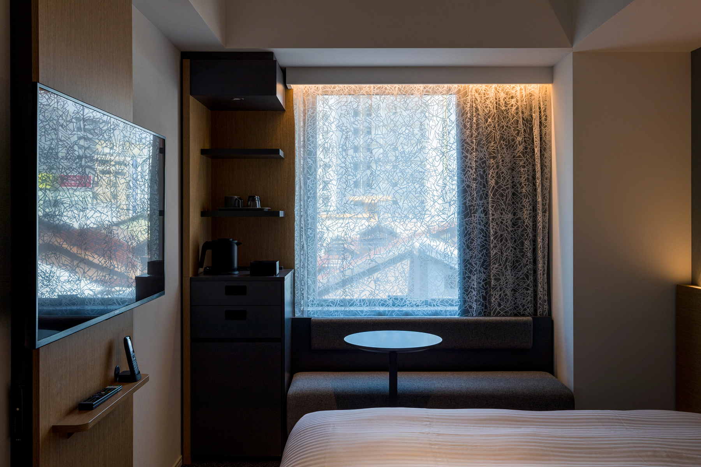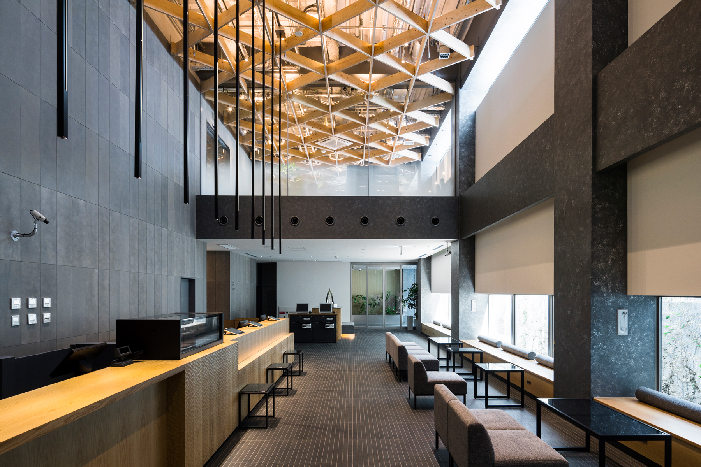
CROSS LIFE Hakata Yanagibashi
Program_Hotel | Location_Fukuoka, Japan | Competition_2022.10 | Area_7,390 sqm | Management_ONE Designs | Executive Architect_MAY Architects Office | Lighting Design_Sugio Lighting Office | Construction_Matsumura Gumi, Mitsui Designtec | Photo_Anna Nagai
昔からの生活観を感じる魅力的な路地が多くあり、歩いて楽しい界隈性が残る福岡市春吉エリアに、路地空間で「つながり」、博多の魅力を体験するホテルを計画した。
博多の台所である柳橋連合市場に隣接した旗竿形状の敷地において、ホテル前面のアプローチ空間は人々が集える「路地テラス」とし、 市場から一つながりの小道の空間とした。
屋外から連続したエントランスロビーの吹抜け天井には、地域の伝統的な木工技法をモチーフとした組子天井を施した。
また奥に続く路地状の空間には、カフェとレセプションが一体となった長さ10m超の木製カウンターを設置し、仕上げを釿(ちょうな)加工とすることで、木の素材感を感じられるお出迎え空間とした。
客室に向かうエレベーターホールには、地元の小石原焼の窯元に協力いただき、釉薬や焼き方によりそれぞれ趣の異なる焼き物の階数表示を製作した。
デッキプレートを表しの高天井の客室内には、時雨や朝霧など気象現象をモチーフとしたレースカーテンをデザインし、外部路地に垣間見える自然の風景を演出した。
A hotel project in Fukuoka City’s Haruyoshi district, renowned for its captivating alleyways that evoke a nostalgic ambiance.
Guests can immerse themselves in the allure of Hakata by strolling through these quaint passages surrounding the hotel.
The hotel is situated on a flagpole-shaped plot neighboring the Yanagibashi Union Market, celebrated as the culinary hub of Hakata.
The hotel’s entrance area is conceived as an “alley terrace,” providing a communal space for gatherings, with a narrow pathway extending from the market.
The entrance lobby features an impressive double-height ceiling that seamlessly connects with the outdoors.
It showcases a lattice ceiling, drawing inspiration from the traditional woodworking techniques indigenous to the region.
Furthermore, in the alley-like passage leading to the rear, a 10 m long wooden counter has been installed, serving dual purposes as both the café and reception area.
The Chona finished counter offers guests a tactile experience, allowing them to sense the warmth of the wood upon arrival.
In the elevator hall leading to the guest rooms, we partnered with numerous local Koishiwara ware artisans to craft unique floor number signage.
Each sign boasts distinctive charm, achieved through a range of glazing and firing techniques.Inside the guest rooms, featuring lofty ceilings and exposed deck plates, lace curtains inspired by natural weather phenomena like drizzles and morning mist were meticulously designed.
These curtains are intended to evoke an ambiance that offers glimpses of the surrounding natural scenery visible from the nearby alleyways.
CROSS LIFE Hakata Yanagibashi
| Program | Hotel |
| Location | Fukuoka, Japan |
| Competition | 2022.10 |
| Area | 7,390 sqm |
| Management | ONE Designs |
| Executive Architect | MAY Architects Office |
| Lighting Design | Sugio Lighting Office |
| Construction | Matsumura Gumi, Mitsui Designtec |
| Photo | Anna Nagai |
昔からの生活観を感じる魅力的な路地が多くあり、歩いて楽しい界隈性が残る福岡市春吉エリアに、路地空間で「つながり」、博多の魅力を体験するホテルを計画した。
博多の台所である柳橋連合市場に隣接した旗竿形状の敷地において、ホテル前面のアプローチ空間は人々が集える「路地テラス」とし、 市場から一つながりの小道の空間とした。
屋外から連続したエントランスロビーの吹抜け天井には、地域の伝統的な木工技法をモチーフとした組子天井を施した。
また奥に続く路地状の空間には、カフェとレセプションが一体となった長さ10m超の木製カウンターを設置し、仕上げを釿(ちょうな)加工とすることで、木の素材感を感じられるお出迎え空間とした。
客室に向かうエレベーターホールには、地元の小石原焼の窯元に協力いただき、釉薬や焼き方によりそれぞれ趣の異なる焼き物の階数表示を製作した。
デッキプレートを表しの高天井の客室内には、時雨や朝霧など気象現象をモチーフとしたレースカーテンをデザインし、外部路地に垣間見える自然の風景を演出した。
A hotel project in Fukuoka City’s Haruyoshi district, renowned for its captivating alleyways that evoke a nostalgic ambiance.
Guests can immerse themselves in the allure of Hakata by strolling through these quaint passages surrounding the hotel.
The hotel is situated on a flagpole-shaped plot neighboring the Yanagibashi Union Market, celebrated as the culinary hub of Hakata.
The hotel’s entrance area is conceived as an “alley terrace,” providing a communal space for gatherings, with a narrow pathway extending from the market.
The entrance lobby features an impressive double-height ceiling that seamlessly connects with the outdoors.
It showcases a lattice ceiling, drawing inspiration from the traditional woodworking techniques indigenous to the region.
Furthermore, in the alley-like passage leading to the rear, a 10 m long wooden counter has been installed, serving dual purposes as both the café and reception area.
The Chona finished counter offers guests a tactile experience, allowing them to sense the warmth of the wood upon arrival.
In the elevator hall leading to the guest rooms, we partnered with numerous local Koishiwara ware artisans to craft unique floor number signage.
Each sign boasts distinctive charm, achieved through a range of glazing and firing techniques.Inside the guest rooms, featuring lofty ceilings and exposed deck plates, lace curtains inspired by natural weather phenomena like drizzles and morning mist were meticulously designed.
These curtains are intended to evoke an ambiance that offers glimpses of the surrounding natural scenery visible from the nearby alleyways.
