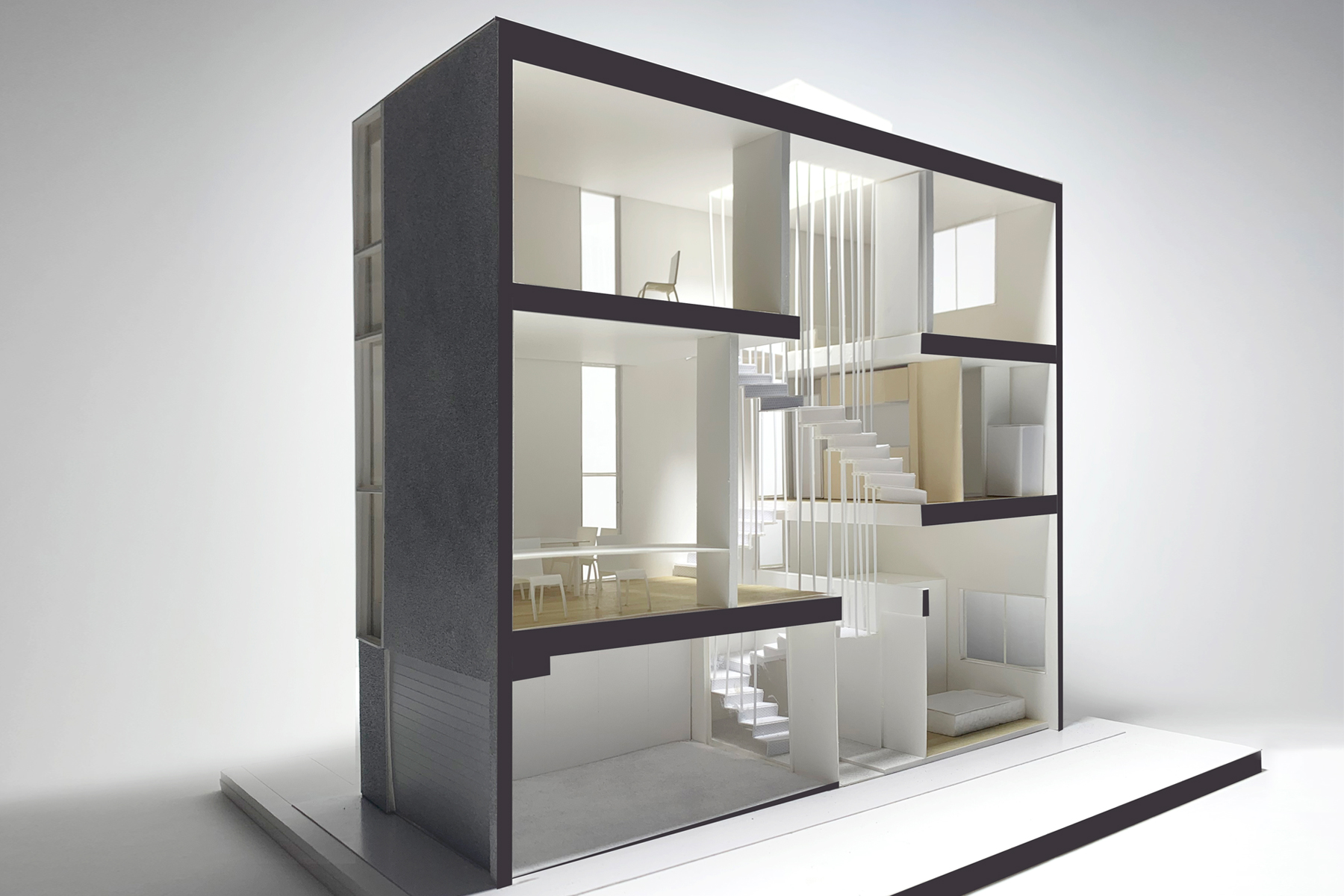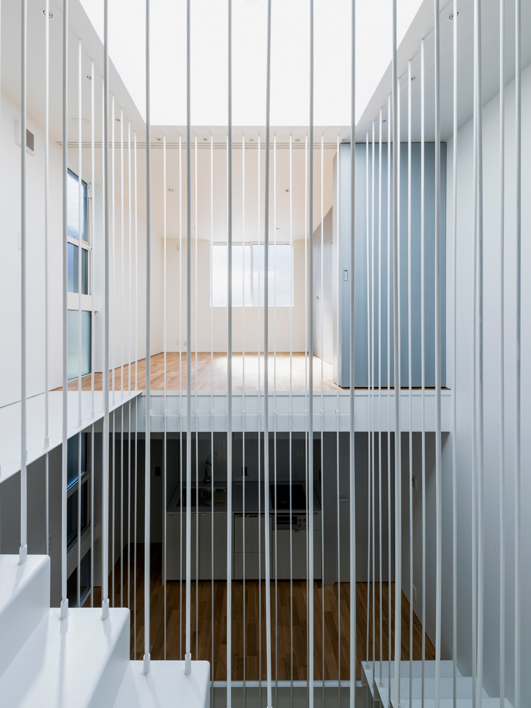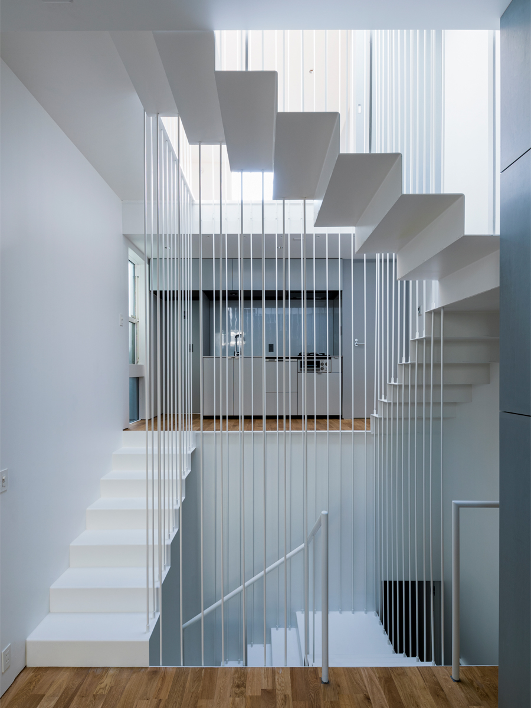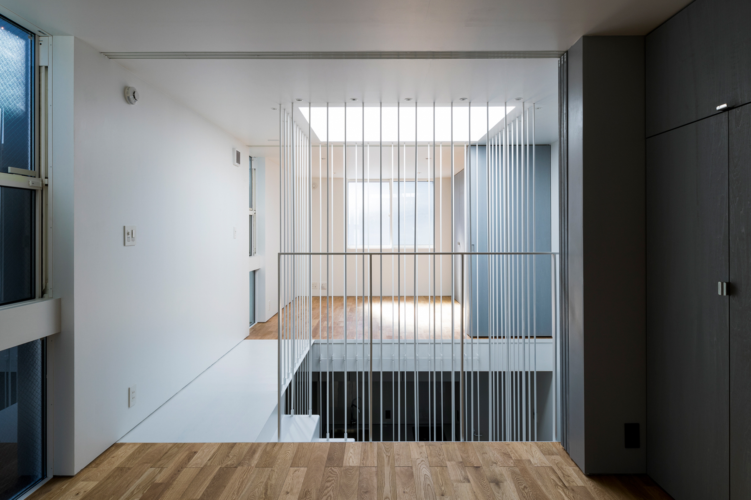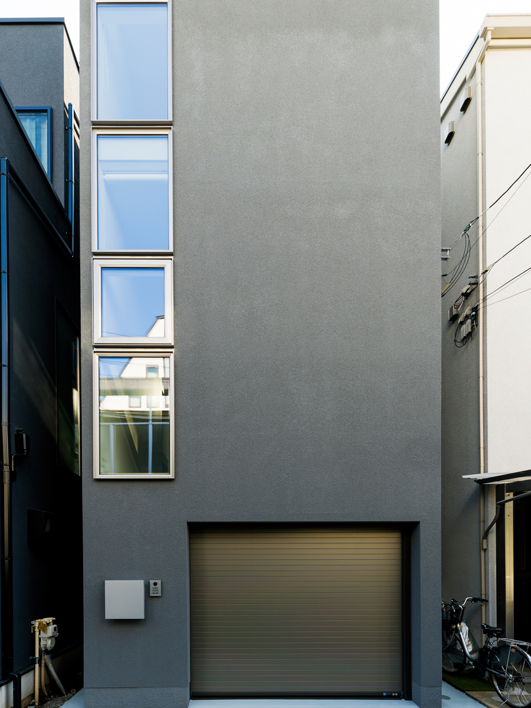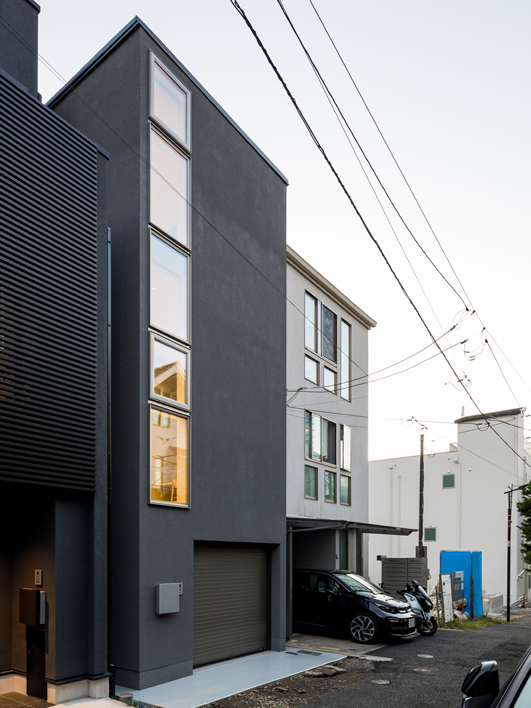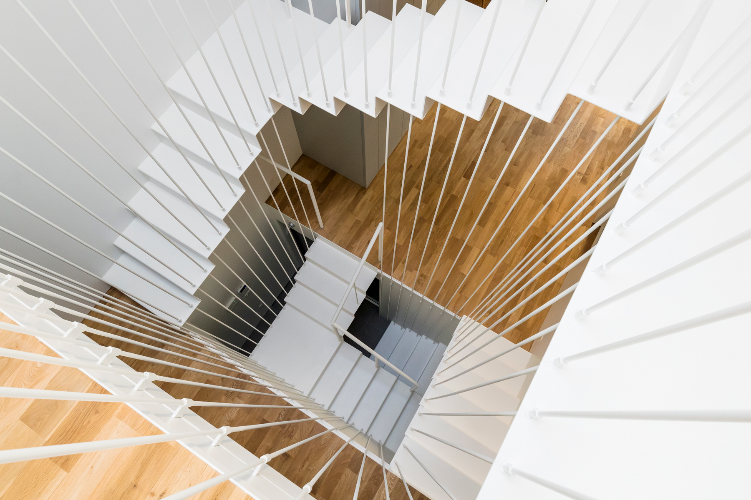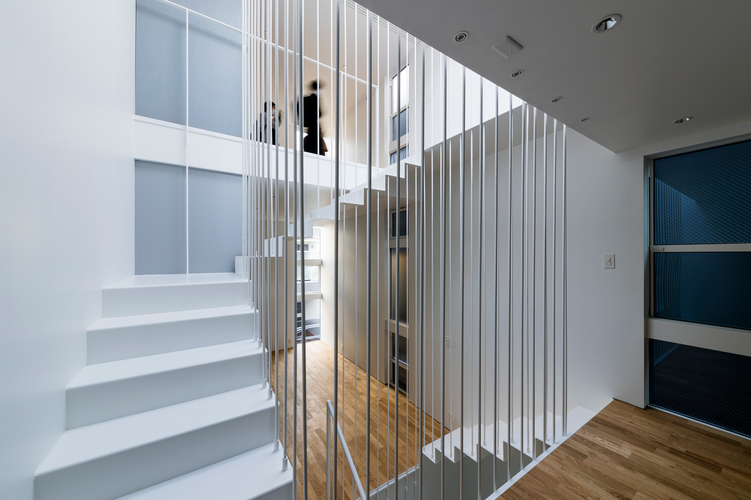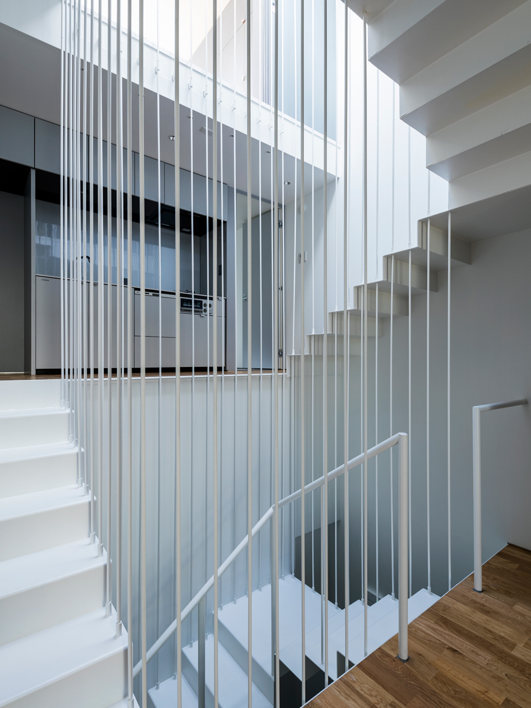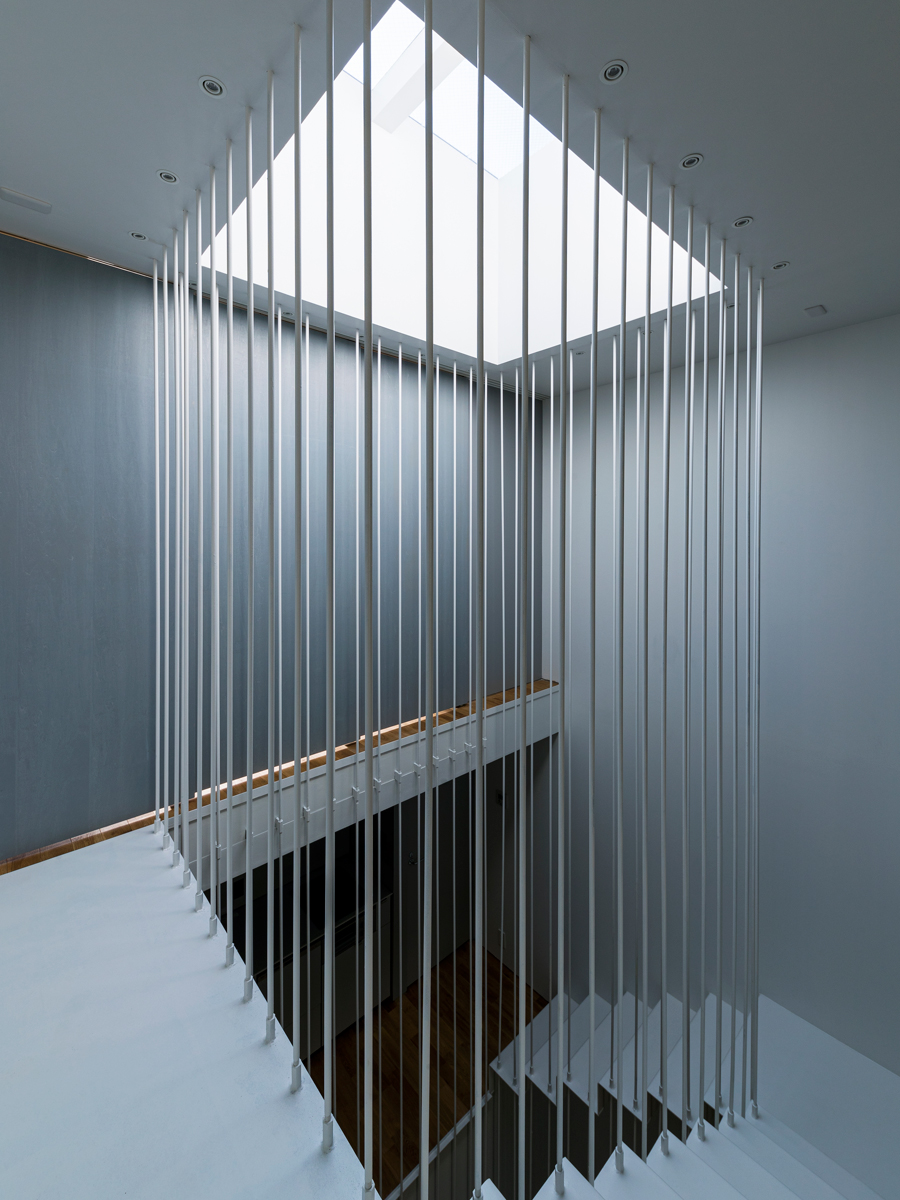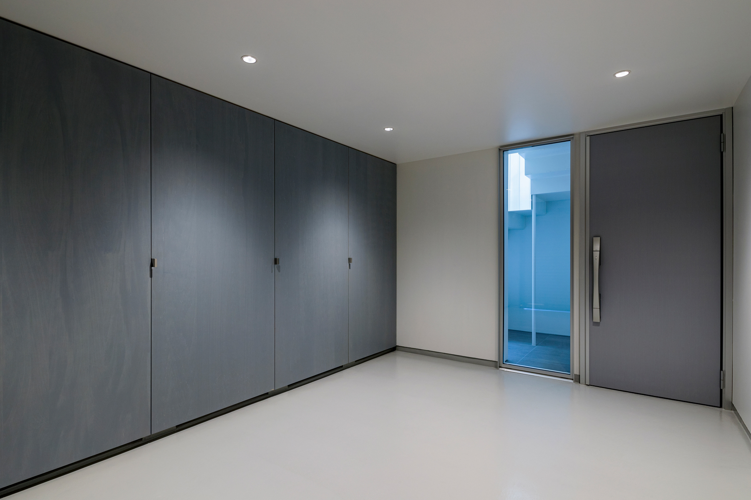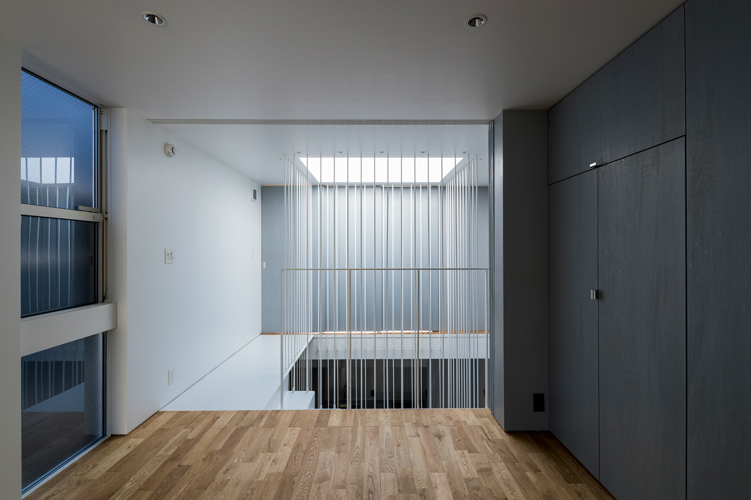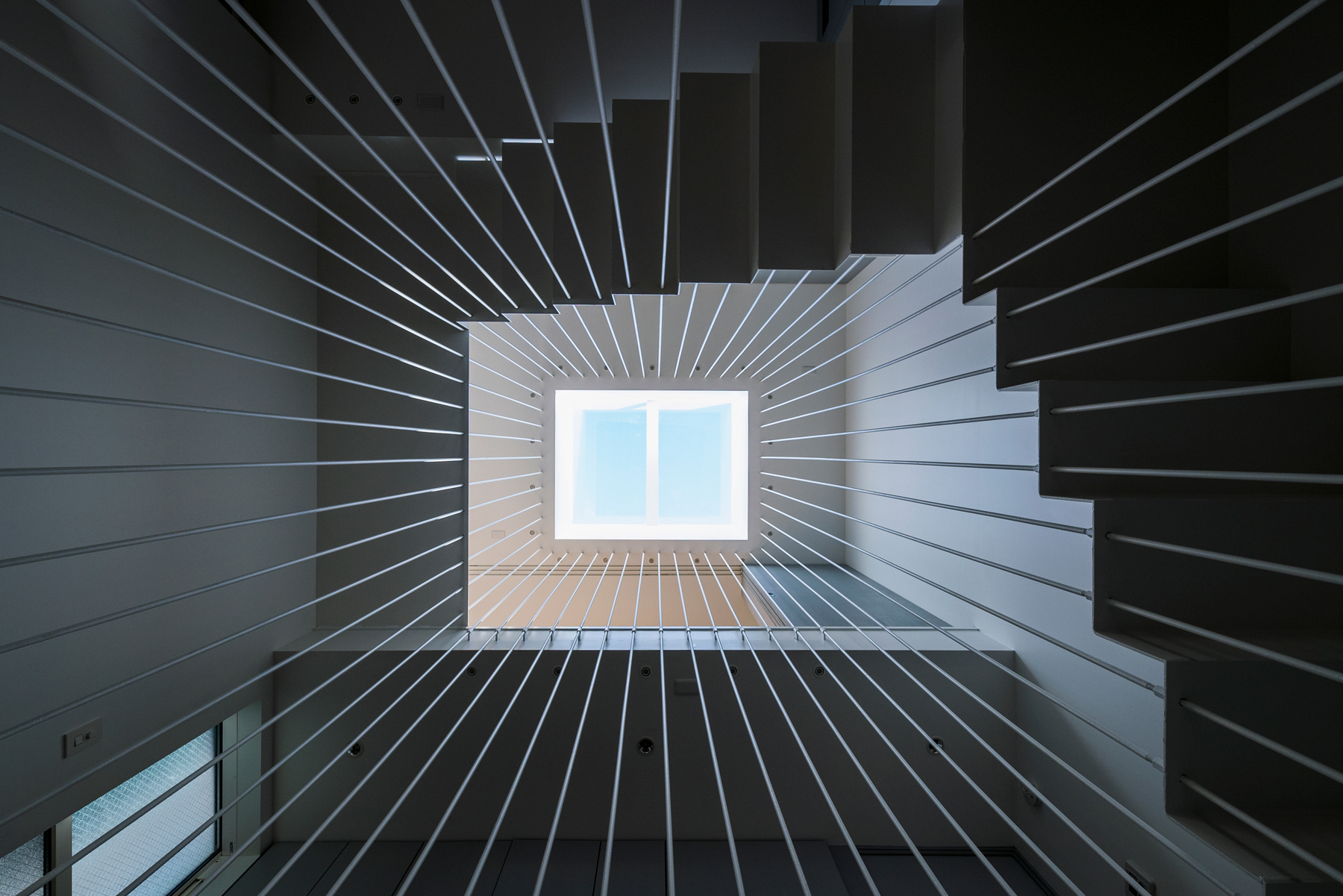
LIGHT / STAIR Well House
Program_House | Location_Tokyo, Japan | Completion_2022.1 | Area_108 sqm | Structure_Design Office MOMI | Lighting Design_Sugio Lighting Office | Construction_Tokyo Gumi | Photo_Anna Nagai
東京都心部の住宅密集地域に木造三階建ての狭小住宅を計画した。
都心部でよくみられる狭い間口を持つ計画敷地は、三方は隣地の建物でふさがっており、採光を期待できるのは北側の前面道路の一面のみという条件であった。
また小さなフットプリントの建物内において、上下階に移動するための階段室の面積が大きな割合で占められ、このボリュームによってそれぞれの空間が分断してしまうという問題も抱えていた。
そこでこれらの問題の解決の糸口を壁面ではなく天面に求めることにした。
階段は室として閉じるのではなく空間中央にらせん状に配置することで、スキップフロア状に展開された各空間が分断されることなく一つながりの空間となるように計画した。
らせん階段のブレ止め兼落下防止の手摺として設けた直径12ミリのスチールの線材が、階段のステップの幅と同調した寸法で空間を柔らかく分節する。
また階段中央上部に設けられた天窓から取り込まれた自然光は、線状の手摺によって拡散されやわらかな光を各空間に届ける。
自然光によって昇華された光の線は、階段を上り下りする歩調とともに波紋のように空間にリズムを与える。
ここでは上下階の移動手段という階段がもつ機能的な制約から解放して、光のリズムを空間に導くという新たな役割を与えることで、閉ざされた空間の中に軽やかで明るい光井戸領域を創り出した。
Light / Stair Well House is a small, three-story wooden structural house nestled in a densely populated residential area in central Tokyo.
A common challenge when designing a small house is that a site usually has a narrow frontage and is blocked on three sides by neighboring buildings, so the only direction that could be expected to receive natural light was from the front street side.
In addition the staircase takes up a large proportion of the space in the small footprint of a building, and this volume caused each space to be divided.
Therefore we decided to look for a solution to these problems in a ceiling rather than walls.
Instead of enclosing the staircase, we designed an open spiral staircase positioned at the center of the building which links each space without creating barriers.
A skylight above the staircase brings natural light into the core of the space which is delicately diffused through a 12mm steel wire handrail.The lines of light sublimated by natural light give the space a ripple-like rhythm in sync with the pace of people going up and down the stairs.
The stairs were freed from the functional constraint, and given a new role as a medium to guide the rhythm of light into the space.
LIGHT / STAIR Well House
| Program | House |
| Location | Tokyo, Japan |
| Completion | 2022.1 |
| Area | 108 sqm |
| Structure | Design Office MOMI |
| Lighting Design | Sugio Lighting Office |
| Construction | Tokyo Gumi |
| Photo | Anna Nagai |
東京都心部の住宅密集地域に木造三階建ての狭小住宅を計画した。
都心部でよくみられる狭い間口を持つ計画敷地は、三方は隣地の建物でふさがっており、採光を期待できるのは北側の前面道路の一面のみという条件であった。
また小さなフットプリントの建物内において、上下階に移動するための階段室の面積が大きな割合で占められ、このボリュームによってそれぞれの空間が分断してしまうという問題も抱えていた。
そこでこれらの問題の解決の糸口を壁面ではなく天面に求めることにした。
階段は室として閉じるのではなく空間中央にらせん状に配置することで、スキップフロア状に展開された各空間が分断されることなく一つながりの空間となるように計画した。
らせん階段のブレ止め兼落下防止の手摺として設けた直径12ミリのスチールの線材が、階段のステップの幅と同調した寸法で空間を柔らかく分節する。
また階段中央上部に設けられた天窓から取り込まれた自然光は、線状の手摺によって拡散されやわらかな光を各空間に届ける。
自然光によって昇華された光の線は、階段を上り下りする歩調とともに波紋のように空間にリズムを与える。
ここでは上下階の移動手段という階段がもつ機能的な制約から解放して、光のリズムを空間に導くという新たな役割を与えることで、閉ざされた空間の中に軽やかで明るい光井戸領域を創り出した。
Light / Stair Well House is a small, three-story wooden structural house nestled in a densely populated residential area in central Tokyo.
A common challenge when designing a small house is that a site usually has a narrow frontage and is blocked on three sides by neighboring buildings, so the only direction that could be expected to receive natural light was from the front street side.
In addition the staircase takes up a large proportion of the space in the small footprint of a building, and this volume caused each space to be divided.
Therefore we decided to look for a solution to these problems in a ceiling rather than walls.
Instead of enclosing the staircase, we designed an open spiral staircase positioned at the center of the building which links each space without creating barriers.
A skylight above the staircase brings natural light into the core of the space which is delicately diffused through a 12mm steel wire handrail.The lines of light sublimated by natural light give the space a ripple-like rhythm in sync with the pace of people going up and down the stairs.
The stairs were freed from the functional constraint, and given a new role as a medium to guide the rhythm of light into the space.
