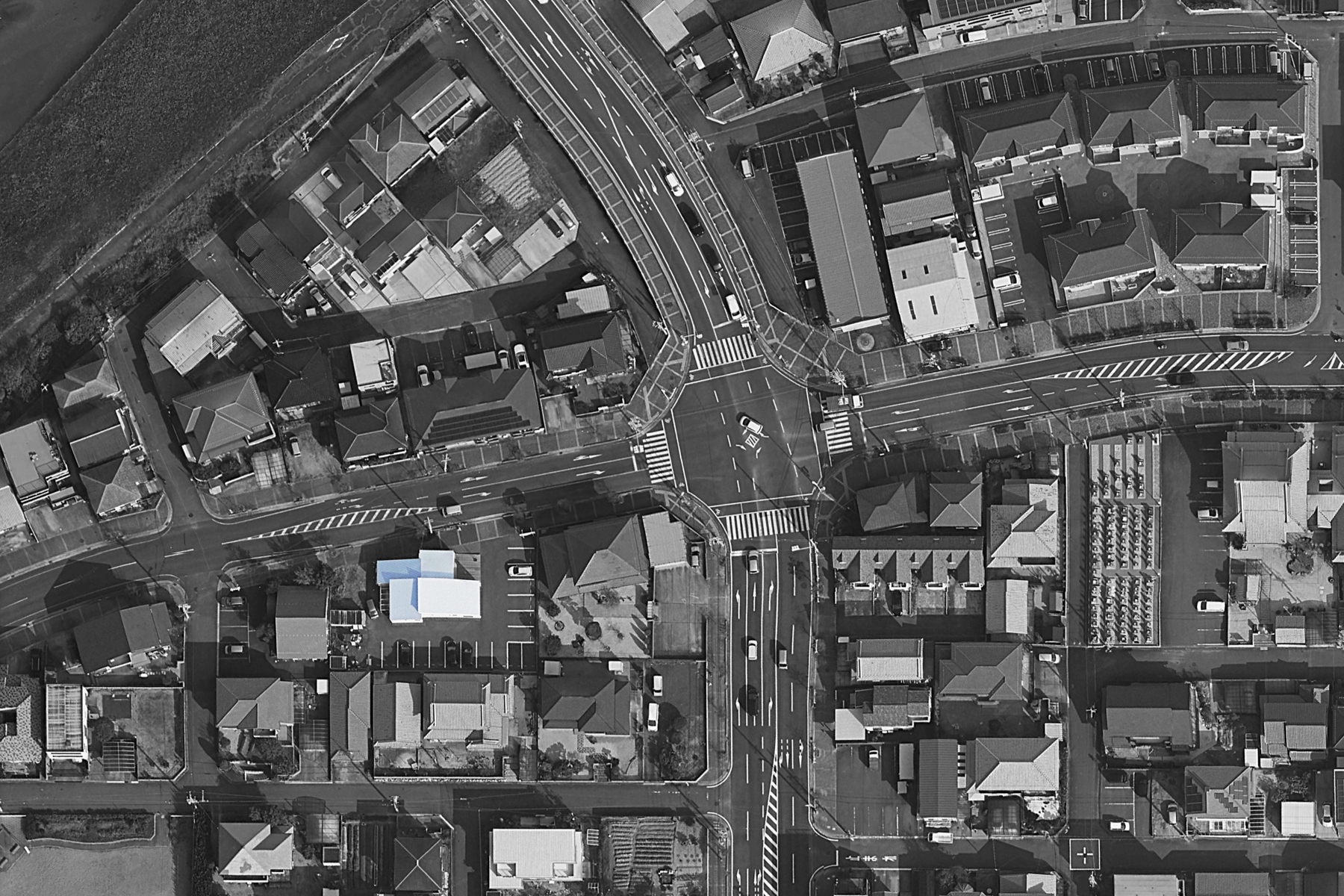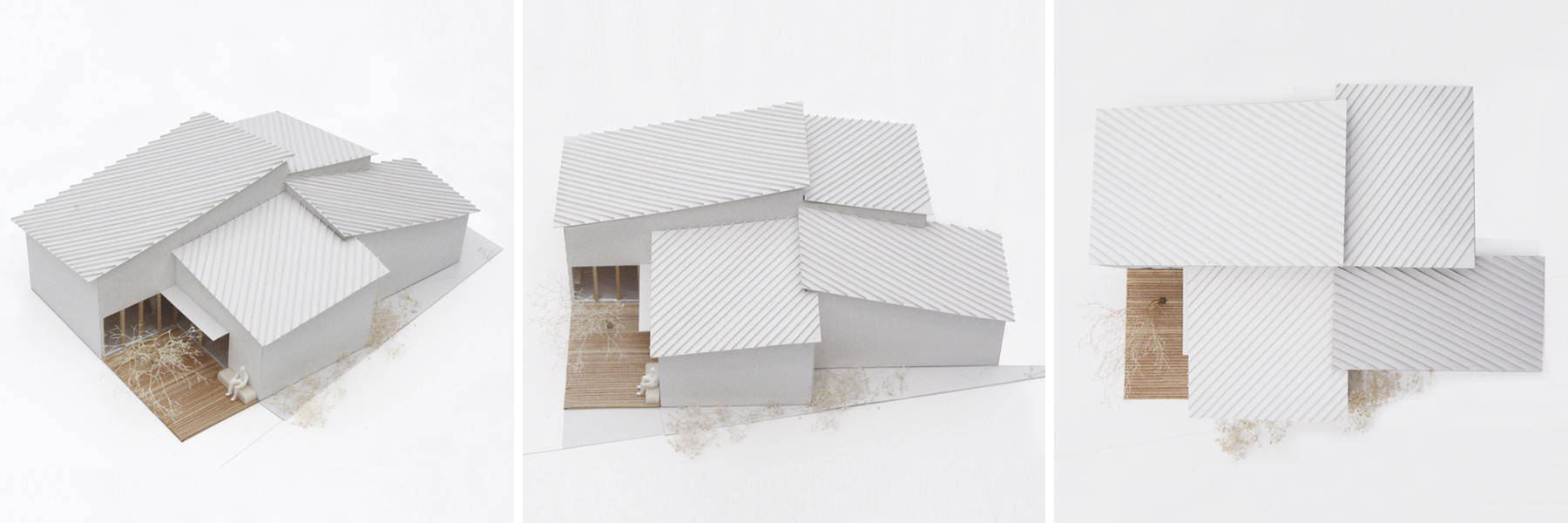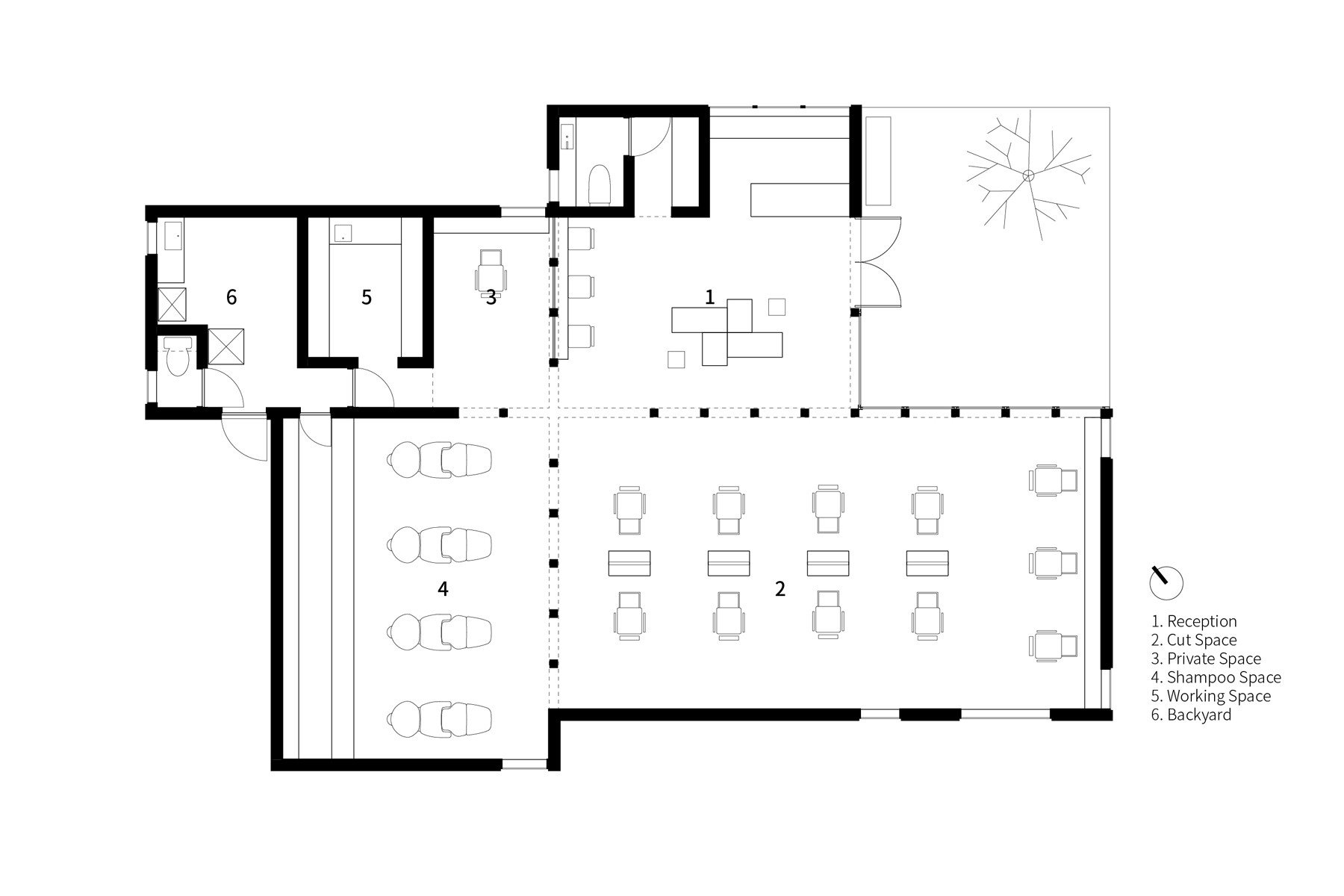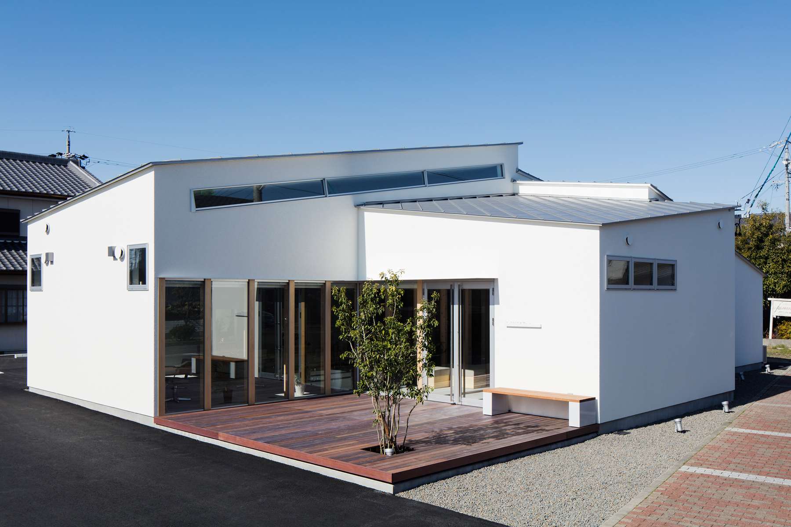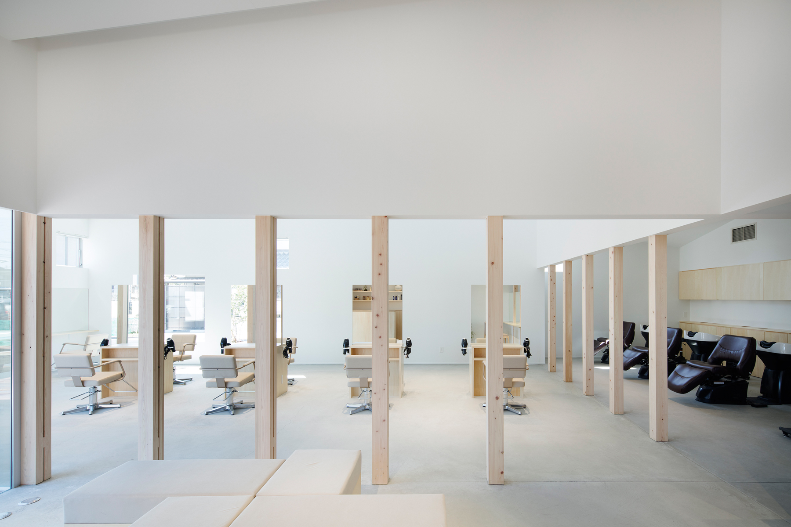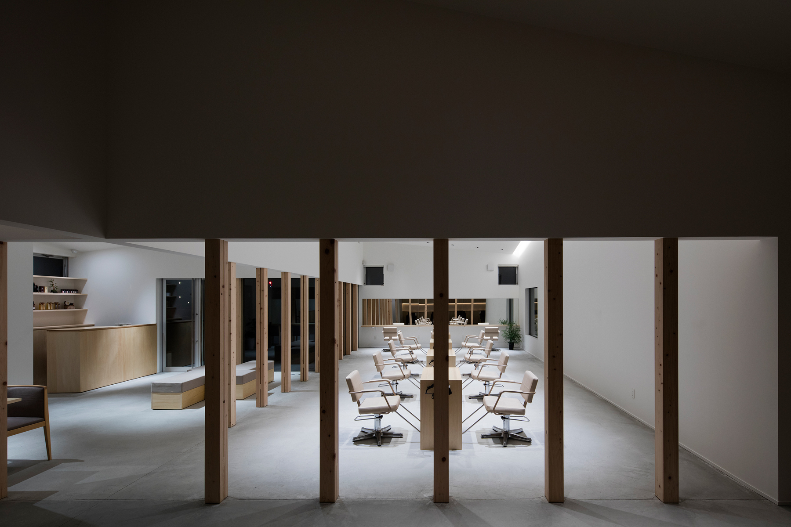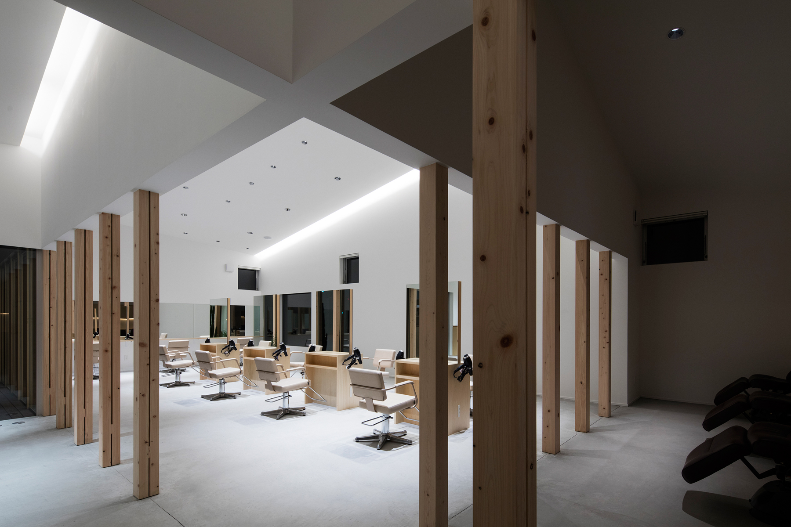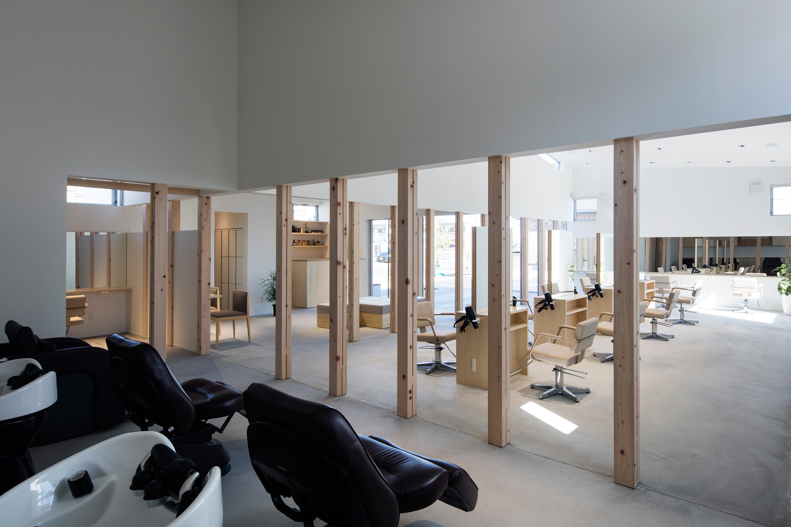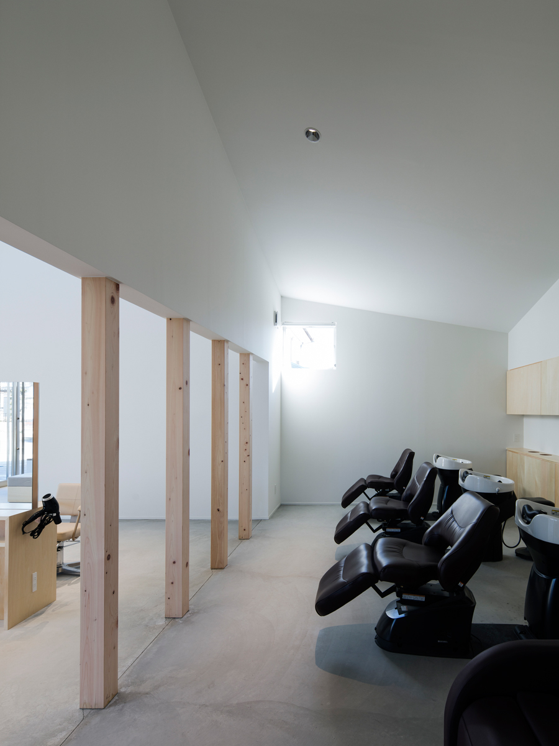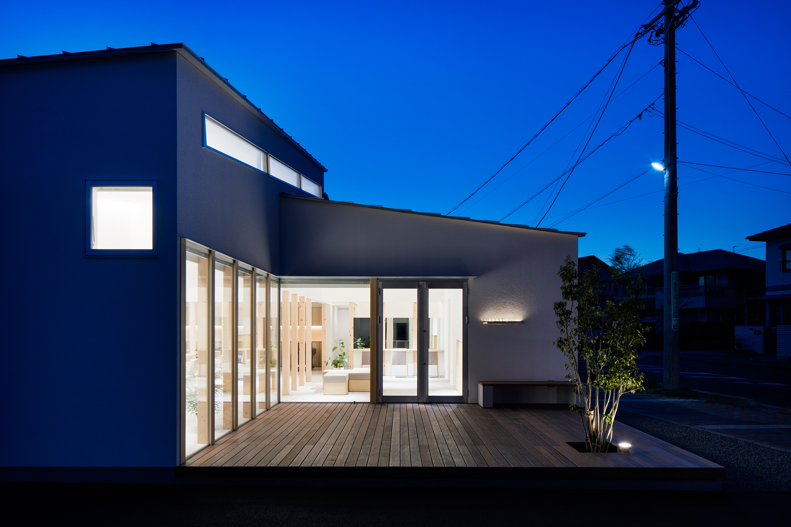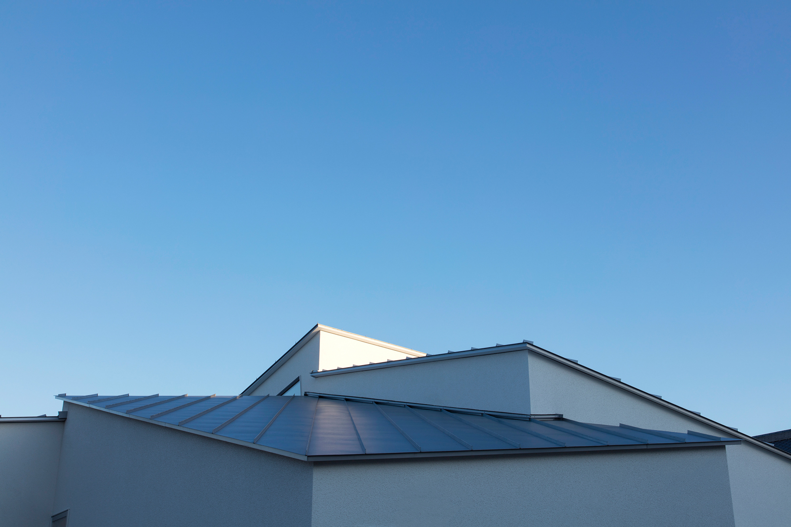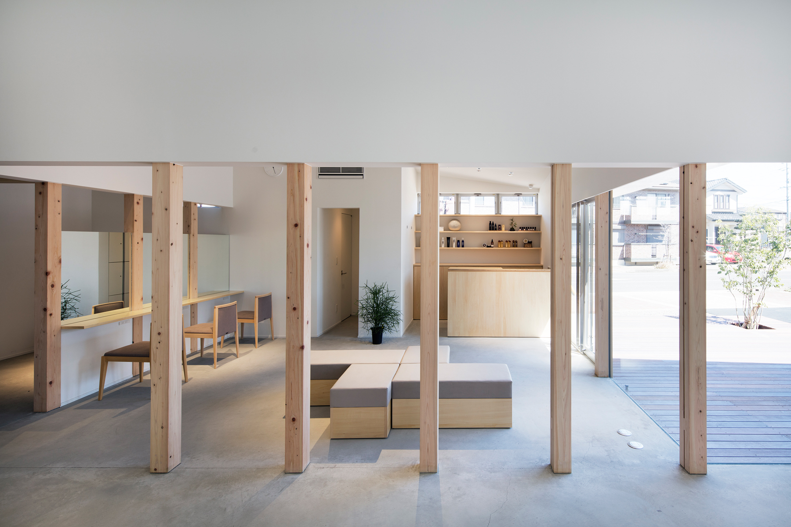
LOVEST WELL
Program_Hair Salon | Location_Mie, Japan | Year_2016.2 | Area_138 sqm | Structure_Design Office MOMI | Contractor_Ikeda Act | Photo_Kenta Hasegawa | Design Team_Ayaka Fujii
敷地へと向かう電車の車窓から、鋼板葺きの大小さまざまな工場の屋根が住宅地の中にぽつぽつと見えた。 その風景の中では、住宅と工場という強烈なコントラストをもつ両者が不思議と共存していた。 四日市駅に程近い住宅地に立つこの美容室では、対角流れの屋根をもつ高さの異なる4つのボリュームを風車状に配置し、それぞれをロビー、カット、シャンプー、プライベートスペースとした。 常に人が流動的に移動を繰り返す美容室で、カスタマーとサービスの動線が混線することのないよう、中央の壁の木軸を露出することで、910ミリピッチで反復された18本のヒノキの列柱の間を抜けて、どこへでも直接行き来できるようにした。列柱によって緩やかに分節された空間は、程よい部屋感を持ちながらも全体を見通すことができる心地よさをあわせもつ。 そこは街の風景のように、工場のようながらんどうなおおらかさと、住宅のようなきめ細やかさを同時に備えた多義的な空間となった。
The hair salon is located in a residential neighborhood near Yokkaichi Station where industrial factories are scattered around the area creating vivid contrast in ordinary suburban scenery.
The building is composed of 4 volumes placed like windmill figure with various roof heights and diagonal roof pitches. Each volume contains reception, cut space, shampoo space, and private space.
Each space is directory connected through Cyprus colonnades (18 columns are placed repeatedly at 910mm pitch), which allow customers and workers move around smoothly.
The colonnades also create ambiguous but seamless domains providing cozy private space like a house as well as hollow open space like a factory simultaneously. These opposite qualities create a unique blend into the salon as if you see in the cityscape as a communal identity of City of Yokkaichi.
LOVEST WELL
| Program | Hair Salon |
| Location | Mie, Japan |
| Year | 2016.2 |
| Area | 138 sqm |
| Structure | Design Office MOMI |
| Contractor | Ikeda Act |
| Photo | Kenta Hasegawa |
| Design Team | Ayaka Fujii |
敷地へと向かう電車の車窓から、鋼板葺きの大小さまざまな工場の屋根が住宅地の中にぽつぽつと見えた。 その風景の中では、住宅と工場という強烈なコントラストをもつ両者が不思議と共存していた。 四日市駅に程近い住宅地に立つこの美容室では、対角流れの屋根をもつ高さの異なる4つのボリュームを風車状に配置し、それぞれをロビー、カット、シャンプー、プライベートスペースとした。 常に人が流動的に移動を繰り返す美容室で、カスタマーとサービスの動線が混線することのないよう、中央の壁の木軸を露出することで、910ミリピッチで反復された18本のヒノキの列柱の間を抜けて、どこへでも直接行き来できるようにした。列柱によって緩やかに分節された空間は、程よい部屋感を持ちながらも全体を見通すことができる心地よさをあわせもつ。 そこは街の風景のように、工場のようながらんどうなおおらかさと、住宅のようなきめ細やかさを同時に備えた多義的な空間となった。
The hair salon is located in a residential neighborhood near Yokkaichi Station where industrial factories are scattered around the area creating vivid contrast in ordinary suburban scenery.
The building is composed of 4 volumes placed like windmill figure with various roof heights and diagonal roof pitches. Each volume contains reception, cut space, shampoo space, and private space.
Each space is directory connected through Cyprus colonnades (18 columns are placed repeatedly at 910mm pitch), which allow customers and workers move around smoothly.
The colonnades also create ambiguous but seamless domains providing cozy private space like a house as well as hollow open space like a factory simultaneously. These opposite qualities create a unique blend into the salon as if you see in the cityscape as a communal identity of City of Yokkaichi.
