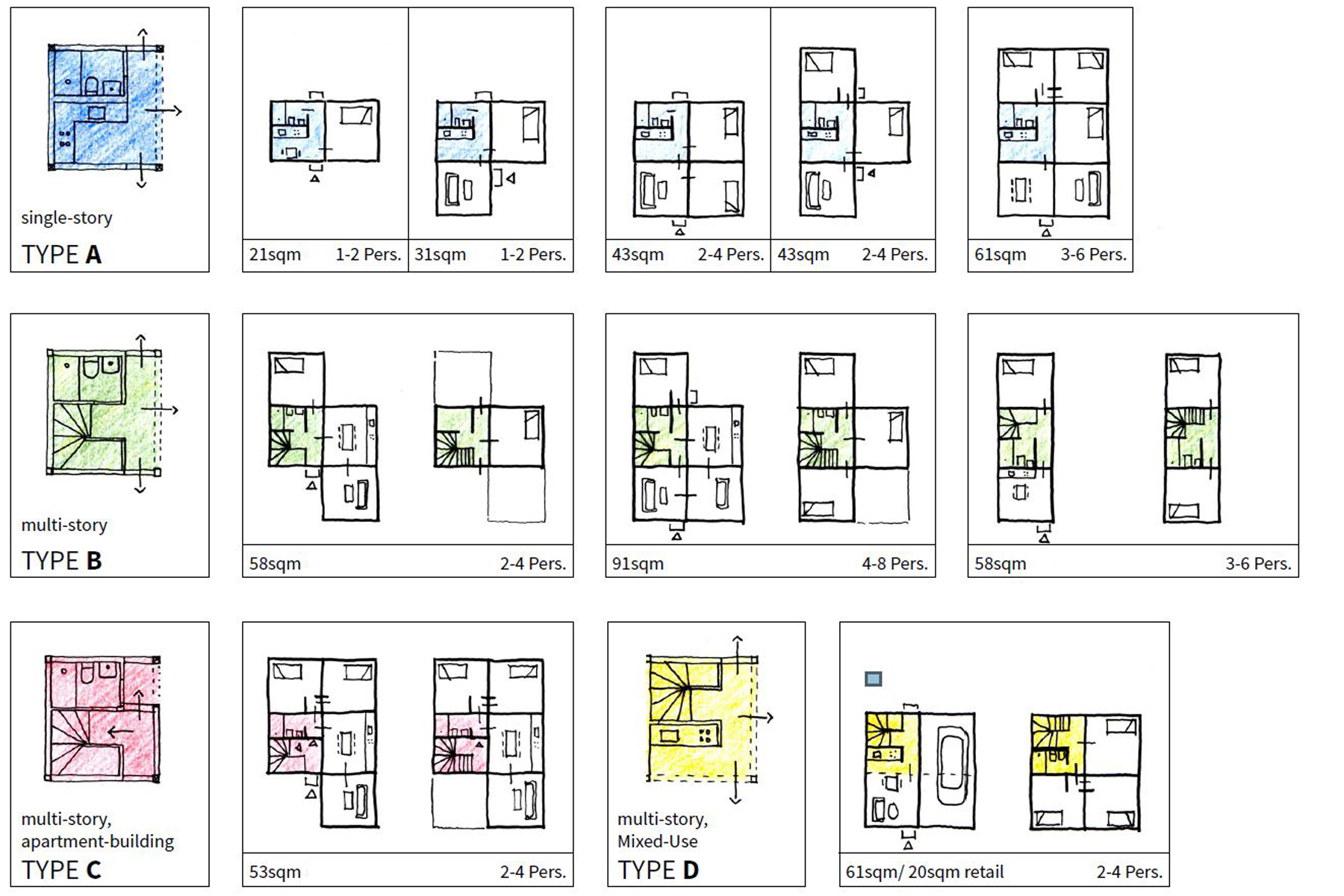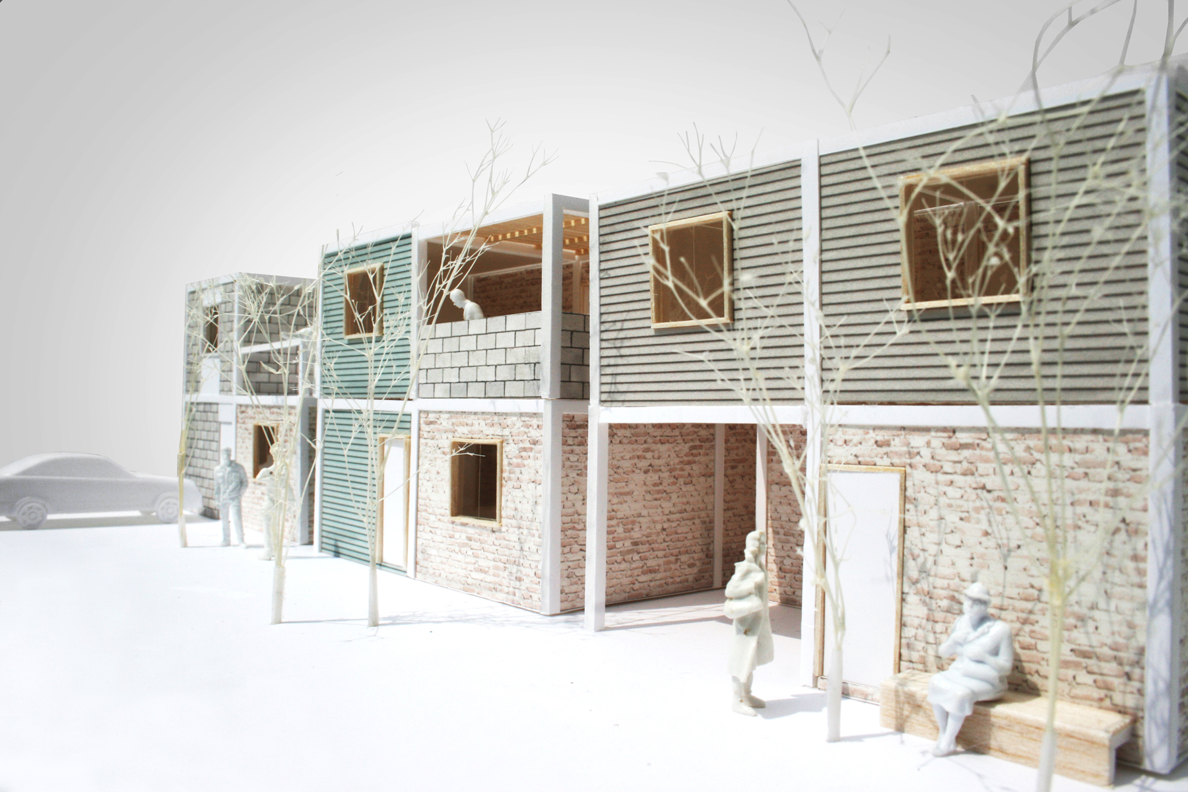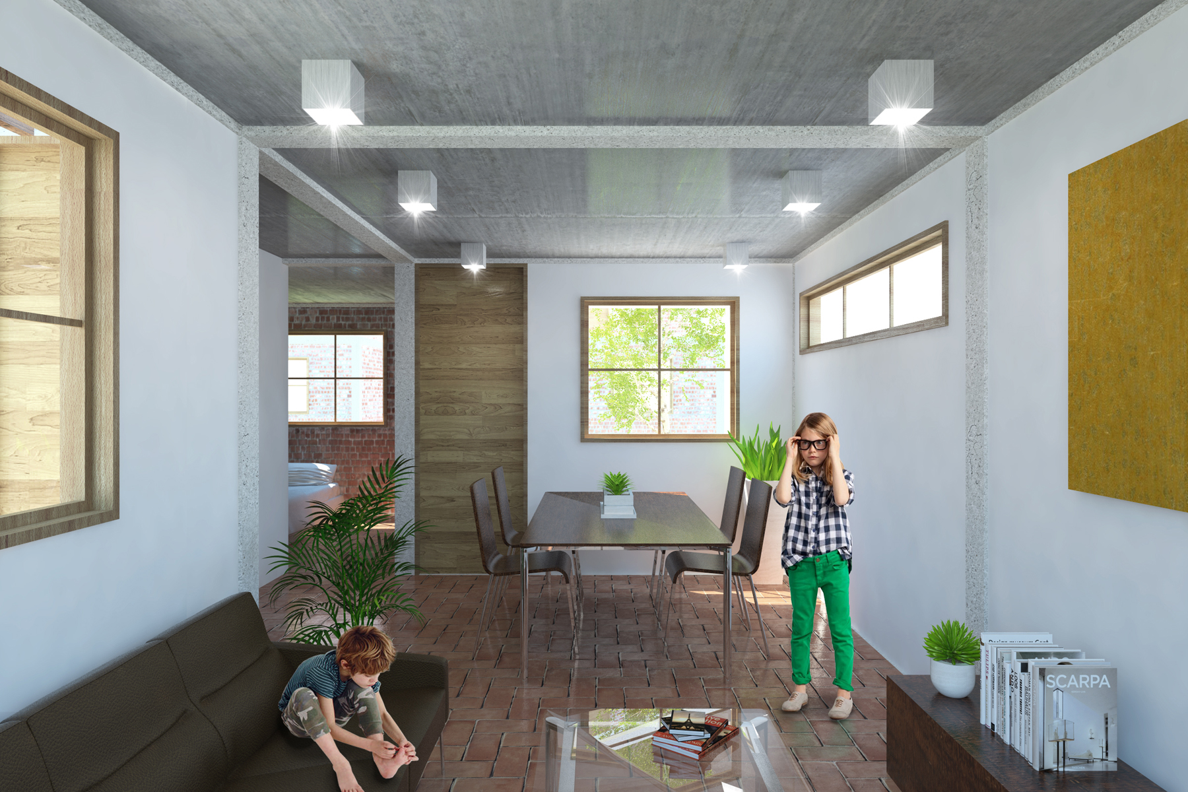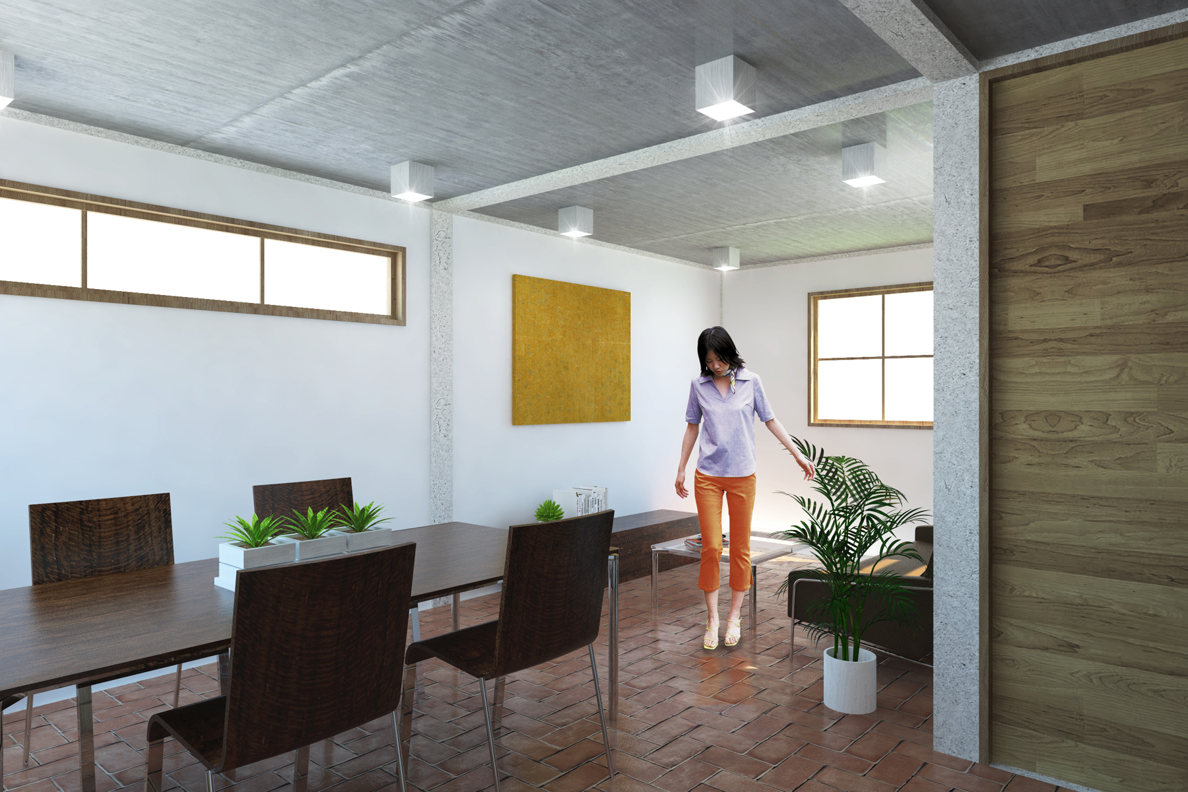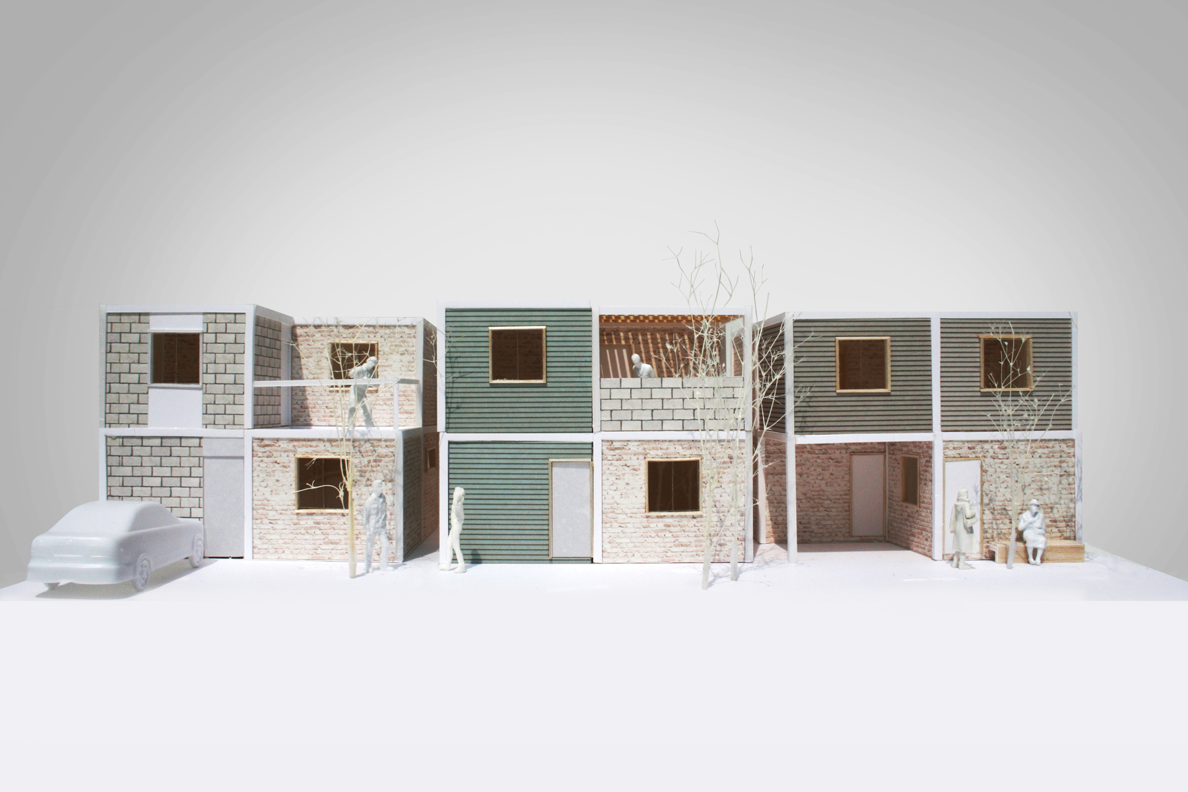
GROWING HOUSE
Program_Low Income Housing | Location_Raynosa, Mexico | Year_2014.8 | Area_127 sqm | Design Team_Studio 3A
メキシコ、レイノサ市の郊外にみられるスプロール状に広がる住宅群の一角に、低所得者用住宅のプロトタイプを提案した。
購入者のニーズに応じて必要最低限の空間を安価に購入できるよう、3.6m x 3.6m のコンクリート造フレームを1単位として、階段や水廻りを納めたコアを中心に、リビング、ダイニング、寝室がはいるキューブをそれぞれ配置した。
モジュール化された住宅において、初期段階における工事範囲を最小限に抑えるとともに、部材のプレファブ化及び建材利用の最小限化により、住宅コストの削減を図った。
セルフビルド文化が発達したメキシコで、住み手との対話の中で作り足していくことができるインフラストラクチャとしての住宅を提案することで、画一的になりがちな低所得者住宅群において、地域の熟成度とともに街並みが刻々と変化していく人々の生活に密着した計画とした。
Growing house is a proto type housing for low income residents proposed in a part of urban sprawled suburb area of Reynosa.
These housing units were composed by minimum necessary units which contain staircase and wet area as a core unit as well as a living unit, a dining unit and bedroom units, so that residents can invest in a minimum effort according to their needs.In order to achieve low cost housing, the system allows minimizing initial development area to reduce amount components to assemble. Also each unit is strictly controlled by modular system for pre-fabrication to reduce its cost.We designed a house as an infrastructure and residents can add and customize it in time through their circumstances.
This system can be formed in the region where they developed self-build culture and the cityscape will change its form in accordance with maturity of the living.
GROWING HOUSE
| Program | Low Income Housing |
| Location | Raynosa, Mexico |
| Year | 2014.8 |
| Area | 127 sqm |
| Design Team | Studio 3A |
メキシコ、レイノサ市の郊外にみられるスプロール状に広がる住宅群の一角に、低所得者用住宅のプロトタイプを提案した。
購入者のニーズに応じて必要最低限の空間を安価に購入できるよう、3.6m x 3.6m のコンクリート造フレームを1単位として、階段や水廻りを納めたコアを中心に、リビング、ダイニング、寝室がはいるキューブをそれぞれ配置した。
モジュール化された住宅において、初期段階における工事範囲を最小限に抑えるとともに、部材のプレファブ化及び建材利用の最小限化により、住宅コストの削減を図った。
セルフビルド文化が発達したメキシコで、住み手との対話の中で作り足していくことができるインフラストラクチャとしての住宅を提案することで、画一的になりがちな低所得者住宅群において、地域の熟成度とともに街並みが刻々と変化していく人々の生活に密着した計画とした。
Growing house is a proto type housing for low income residents proposed in a part of urban sprawled suburb area of Reynosa.
These housing units were composed by minimum necessary units which contain staircase and wet area as a core unit as well as a living unit, a dining unit and bedroom units, so that residents can invest in a minimum effort according to their needs.In order to achieve low cost housing, the system allows minimizing initial development area to reduce amount components to assemble. Also each unit is strictly controlled by modular system for pre-fabrication to reduce its cost.We designed a house as an infrastructure and residents can add and customize it in time through their circumstances.
This system can be formed in the region where they developed self-build culture and the cityscape will change its form in accordance with maturity of the living.

