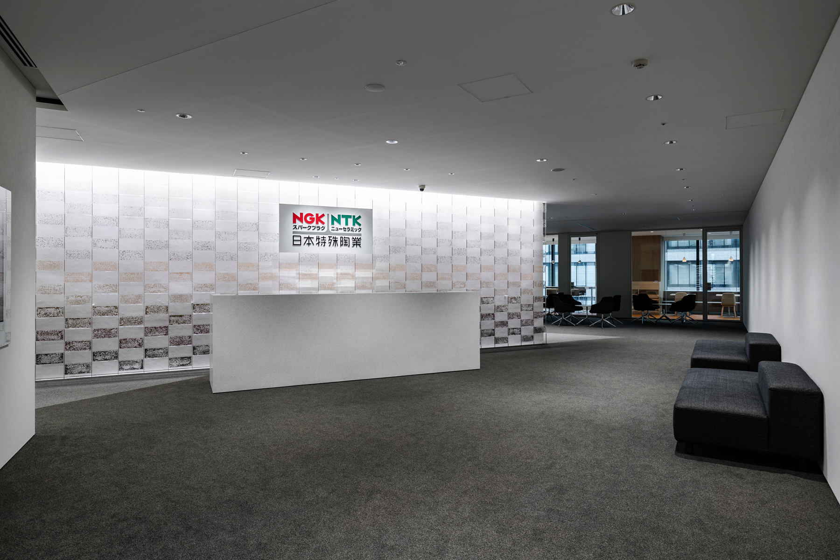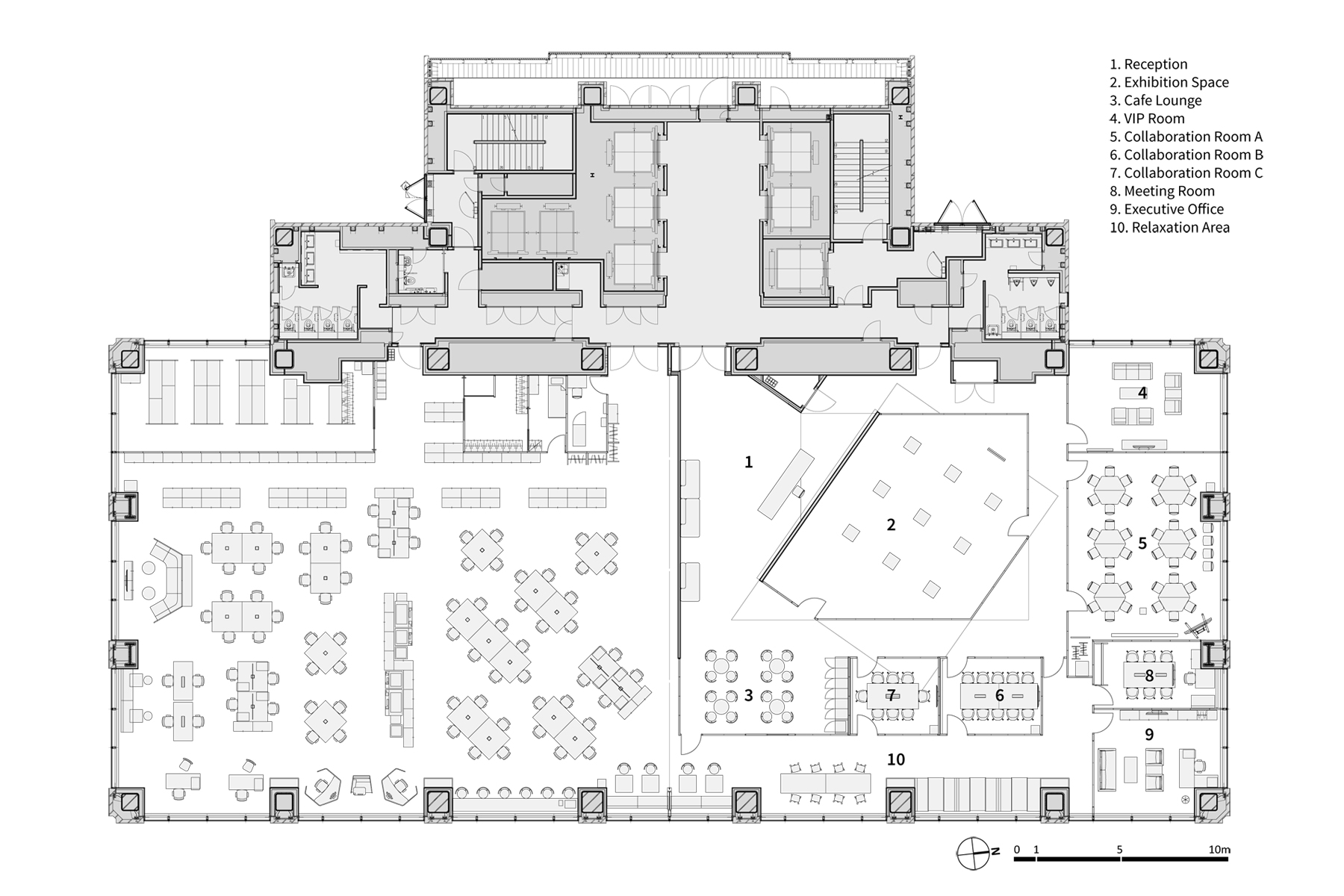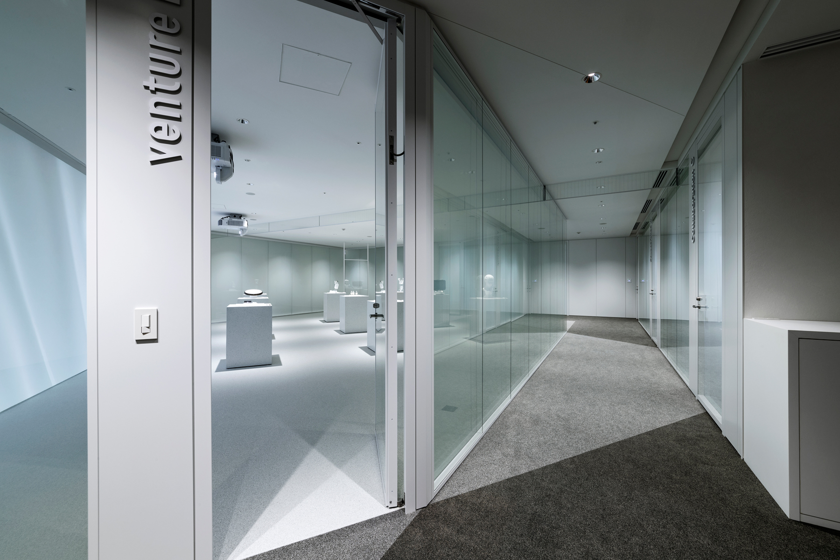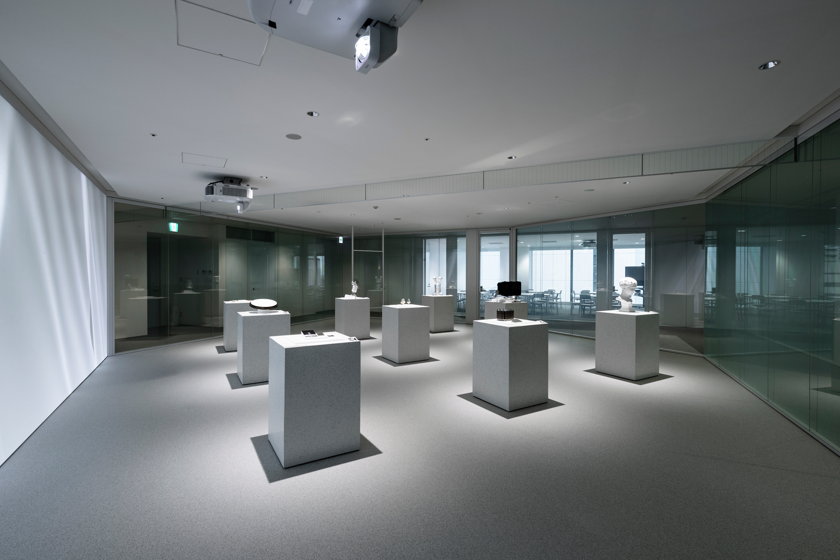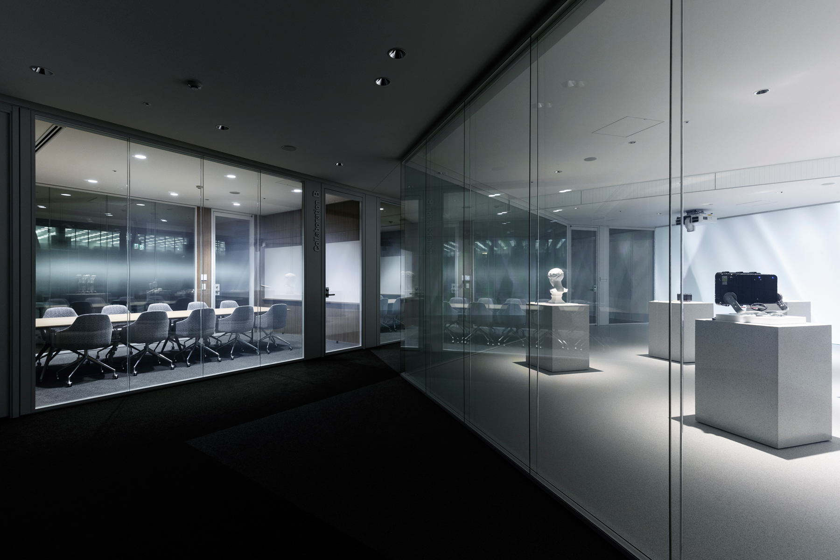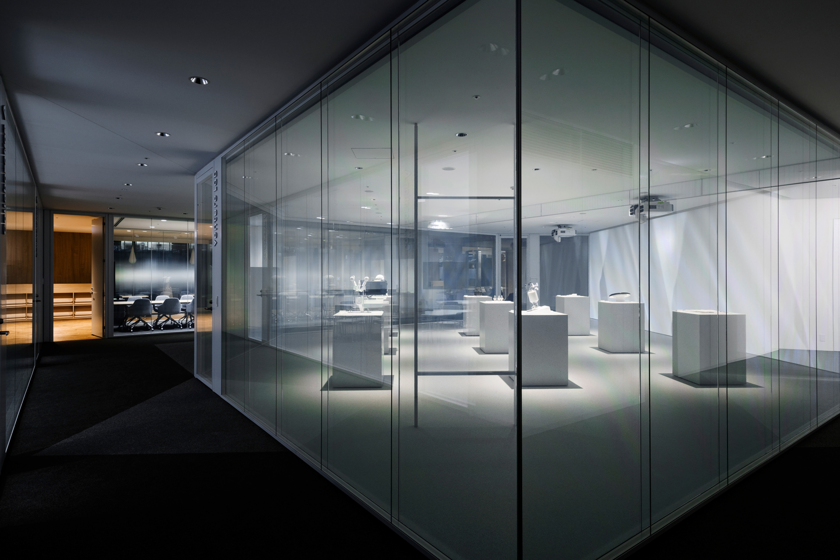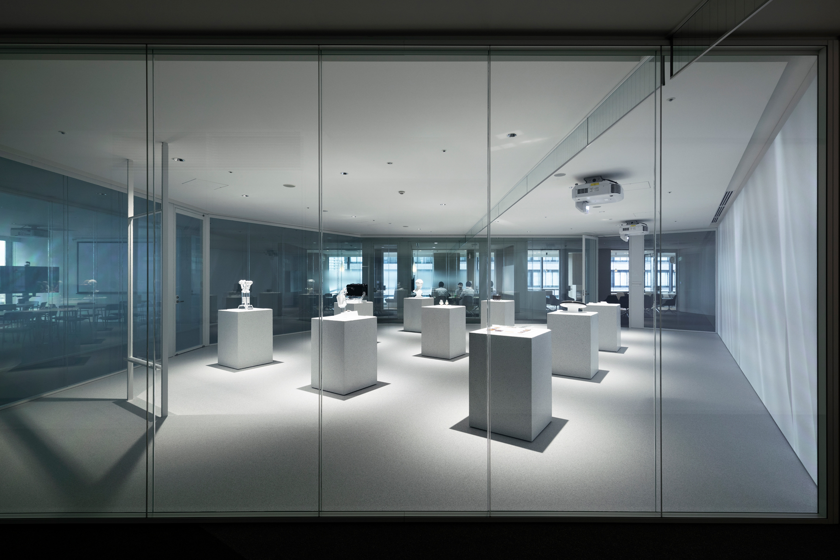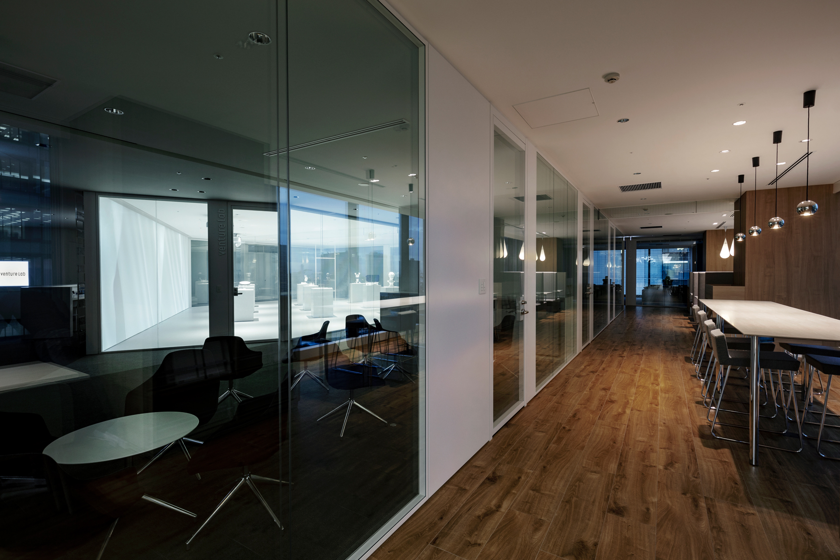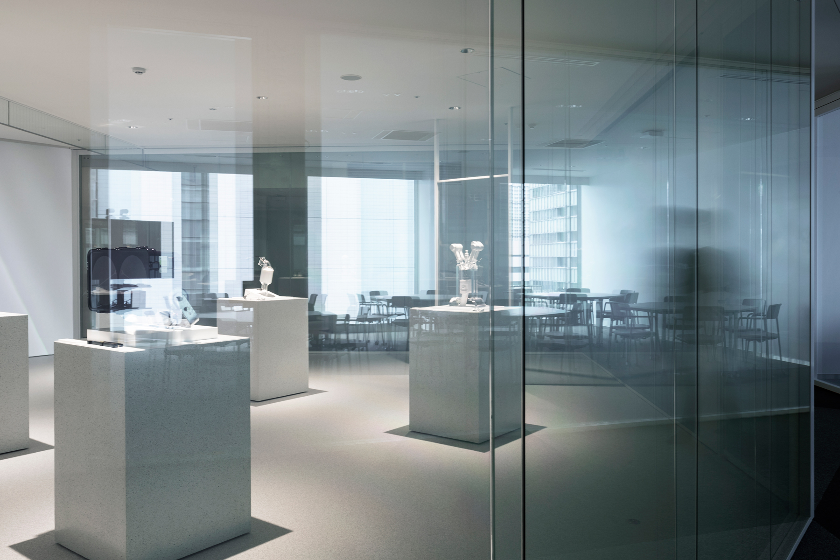
VENTURE LAB TOKYO
Program_Exhibition Space | Location_Tokyo, Japan | Completion_2019.08 | Area_260 sqm | Management_Hakuhodo | Direction_Hakuhodo Product’s | Collaboration_Kakizoe Architects | Contractor_Taisei Corporation | Lighting Design_Sugio Lighting Office | Photo_Anna Nagai
品川のオフィスビル群の1フロアに、セラミック企業のレセプションスペース/技術展示スペースを計画した。この施設は企業のコア技術であるファインセラミックスにおける医療、環境、エネルギー、次世代自動車等の分野を中心とした、次世代の技術開発に向けての協業を促す施設である。ここでは長方形平面のオープンスペースに、レセプションスペース、ラウンジスペース、展示スペースを配置し、会議室とVIPルームへのアクセス確保も同時に求められた。
そこでシンプルなジェスチャーとして長方形平面の中に、角度を振った箱を挿入しまわりを回廊とすることで、空間を入れ子の重層構造とした。多角形の展示ルームを中央に挿入することによって生まれた隅切りの余白空間は、それぞれレセプション、ラウンジ、大会議室、VIPルームへのアプローチ空間として引きをつくり出し、展示ルームの回りに展開された回廊空間に奥行きをもたらした。回廊から望むガラスの展示ルームには、セラミックの原材料を想起させる土の左官で仕上げられた9つの展示台が設置されている。これらに展示された技術は、壁面全面に映し出された映像とタブレットを用いたARによって多角的に紹介される。またガラス面には電流を流すと白濁する特殊なフィルムが施され、各室で求められるプライバシーレベルに応じて透明/不透明の切り替えが瞬時に可能となっている。
リジッドな直行空間のオフィスビルの一室に、結晶体を想起させるガラスの展示ルームを挿入することで、様々な活動を受けとめる多角形の余白空間を生み出すとともに、ナノレベルでセラミックを結晶化する技術を持つ企業のアイデンティティを空間に表出させた。
Located on the 13th floor of an office tower in Shinagawa, Venture Lab Tokyo is a 260㎡facility dedicated to showcasing the clients core technologies utilizing fine ceramics and promoting active engagements with potential partners to co-create products in the field of medicine, environment and next-generation vehicles.
The brief called for a reception, lounge and exhibition space within a typical open plan office space surrounded by meeting rooms and a VIP room. The distinguishing feature of the facility is an exhibition space contained within a multifaceted glass enclosure inserted into a rigid rectilinear space. Several triangular voids generated between the contrasting forms serves as functional corridors and establishes its dynamic identity. Within the exhibition space, 9 bespoke display tables lined with gravel infused plaster evokes the raw state of ceramic. The clients core technologies are explained and illustrated in detail through AR-capable tablets and large-scale video projection. Level of privacy required for various scenarios are controlled though electrochromic films applied to all glass surfaces within the facility.
The principal proposition of the project is to propose a distinctive spatial composition that attempts to break the rigid image of a conventional working environment. The multifaceted crystalline form of the exhibition space generated voids that possessed great flexibility and make reference to the client’s corporate identity of crystallizing ceramic at a nano scale.
VENTURE LAB TOKYO
| Client | NGK Spark Plug |
| Program | Exhibition Space |
| Location | Tokyo, Japan |
| Completion | 2019.08 |
| Area | 260 sqm |
| Management | Hakuhodo |
| Direction | Hakuhodo Product’s |
| Collaboration | Kakizoe Architects |
| Contractor | Taisei Corporation |
| Lighting Design | Sugio Lighting Office |
| Photo | Anna Nagai |
品川のオフィスビル群の1フロアに、セラミック企業のレセプションスペース/技術展示スペースを計画した。この施設は企業のコア技術であるファインセラミックスにおける医療、環境、エネルギー、次世代自動車等の分野を中心とした、次世代の技術開発に向けての協業を促す施設である。ここでは長方形平面のオープンスペースに、レセプションスペース、ラウンジスペース、展示スペースを配置し、会議室とVIPルームへのアクセス確保も同時に求められた。
そこでシンプルなジェスチャーとして長方形平面の中に、角度を振った箱を挿入しまわりを回廊とすることで、空間を入れ子の重層構造とした。多角形の展示ルームを中央に挿入することによって生まれた隅切りの余白空間は、それぞれレセプション、ラウンジ、大会議室、VIPルームへのアプローチ空間として引きをつくり出し、展示ルームの回りに展開された回廊空間に奥行きをもたらした。回廊から望むガラスの展示ルームには、セラミックの原材料を想起させる土の左官で仕上げられた9つの展示台が設置されている。これらに展示された技術は、壁面全面に映し出された映像とタブレットを用いたARによって多角的に紹介される。またガラス面には電流を流すと白濁する特殊なフィルムが施され、各室で求められるプライバシーレベルに応じて透明/不透明の切り替えが瞬時に可能となっている。
リジッドな直行空間のオフィスビルの一室に、結晶体を想起させるガラスの展示ルームを挿入することで、様々な活動を受けとめる多角形の余白空間を生み出すとともに、ナノレベルでセラミックを結晶化する技術を持つ企業のアイデンティティを空間に表出させた。
Located on the 13th floor of an office tower in Shinagawa, Venture Lab Tokyo is a 260㎡facility dedicated to showcasing the clients core technologies utilizing fine ceramics and promoting active engagements with potential partners to co-create products in the field of medicine, environment and next-generation vehicles.
The brief called for a reception, lounge and exhibition space within a typical open plan office space surrounded by meeting rooms and a VIP room. The distinguishing feature of the facility is an exhibition space contained within a multifaceted glass enclosure inserted into a rigid rectilinear space. Several triangular voids generated between the contrasting forms serves as functional corridors and establishes its dynamic identity. Within the exhibition space, 9 bespoke display tables lined with gravel infused plaster evokes the raw state of ceramic. The clients core technologies are explained and illustrated in detail through AR-capable tablets and large-scale video projection. Level of privacy required for various scenarios are controlled though electrochromic films applied to all glass surfaces within the facility.
The principal proposition of the project is to propose a distinctive spatial composition that attempts to break the rigid image of a conventional working environment. The multifaceted crystalline form of the exhibition space generated voids that possessed great flexibility and make reference to the client’s corporate identity of crystallizing ceramic at a nano scale.
