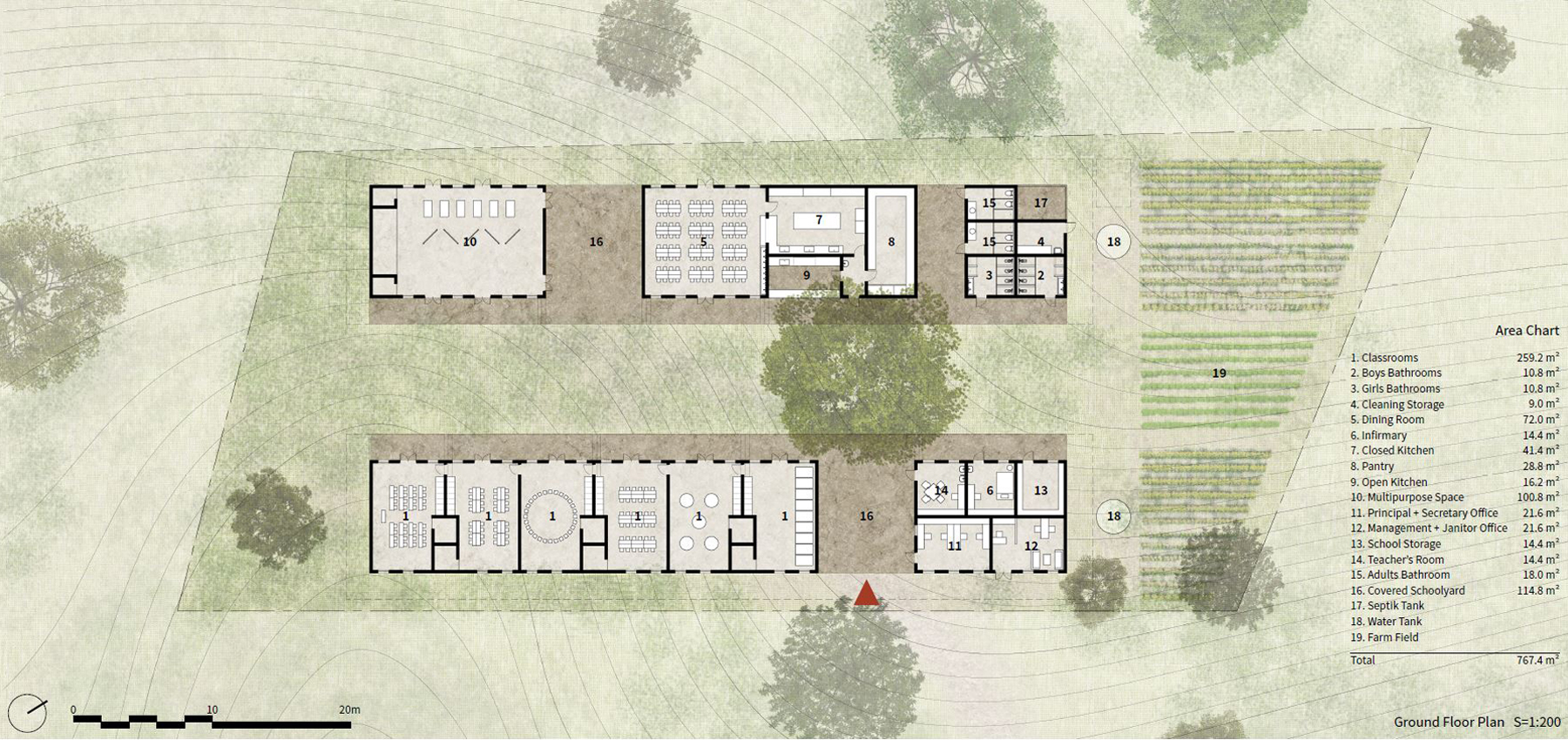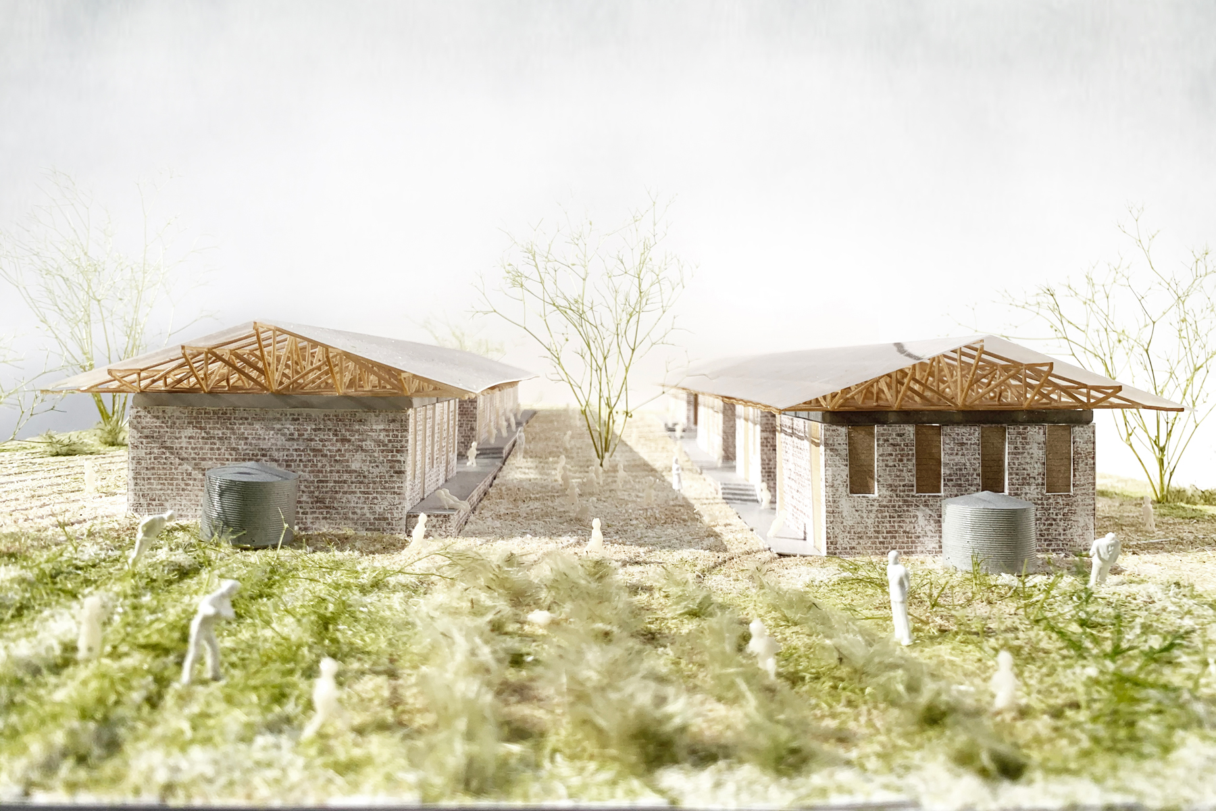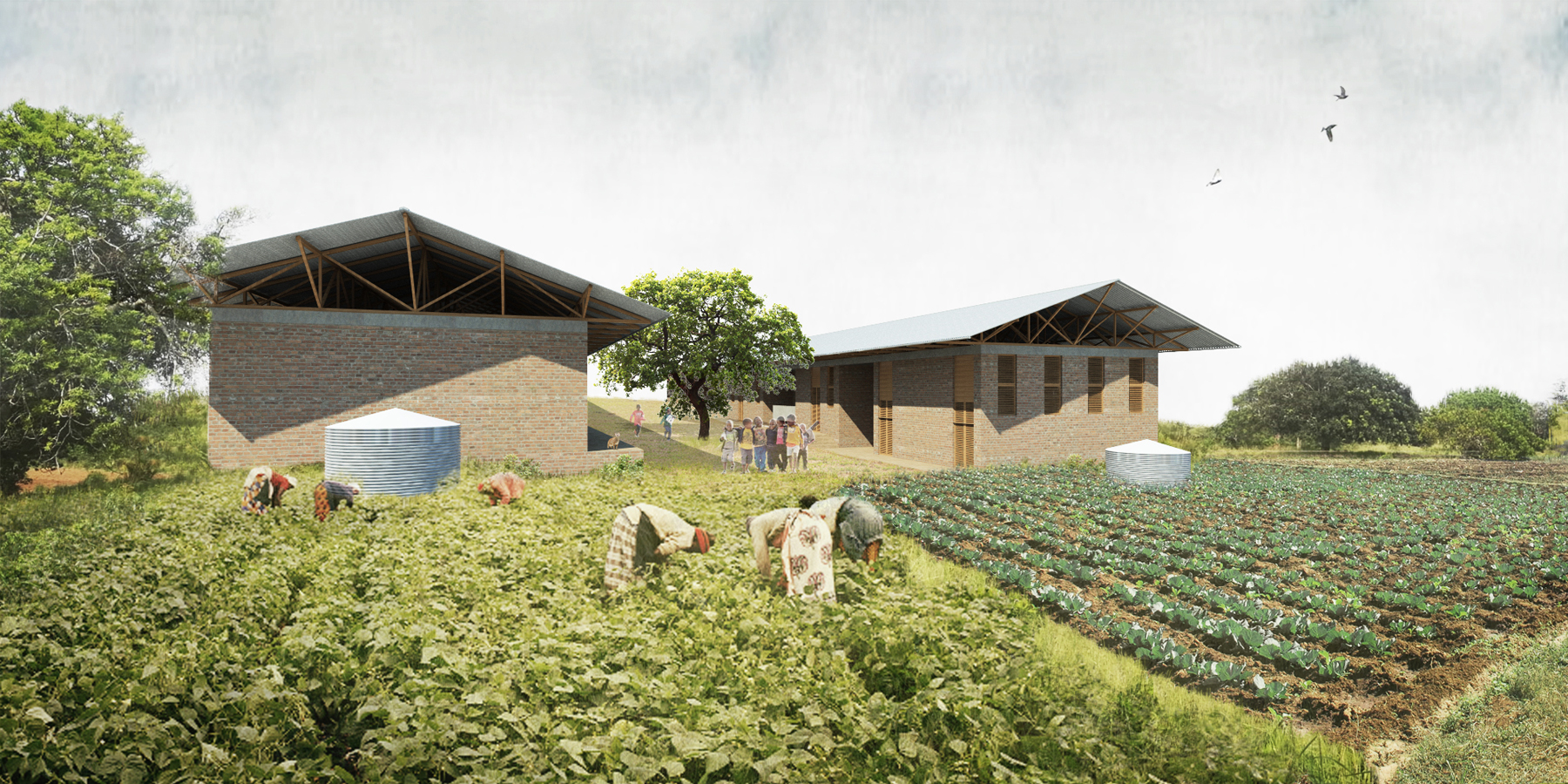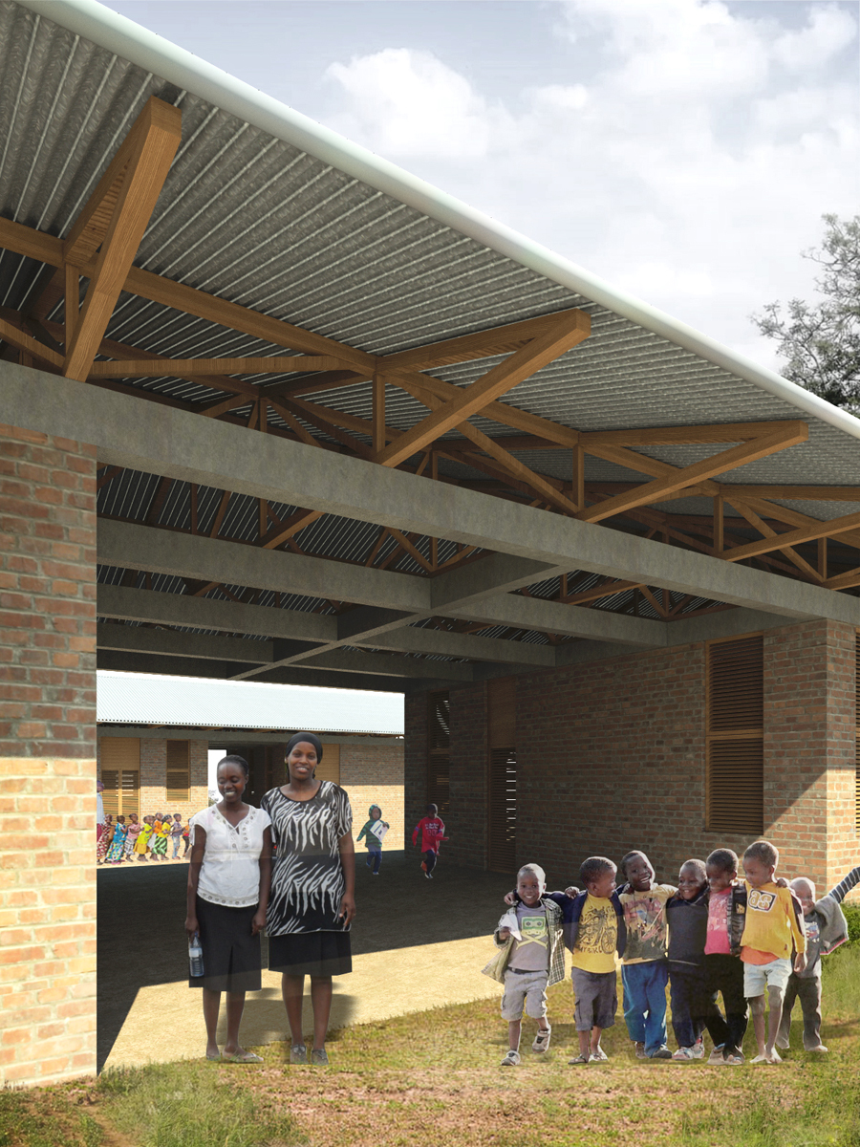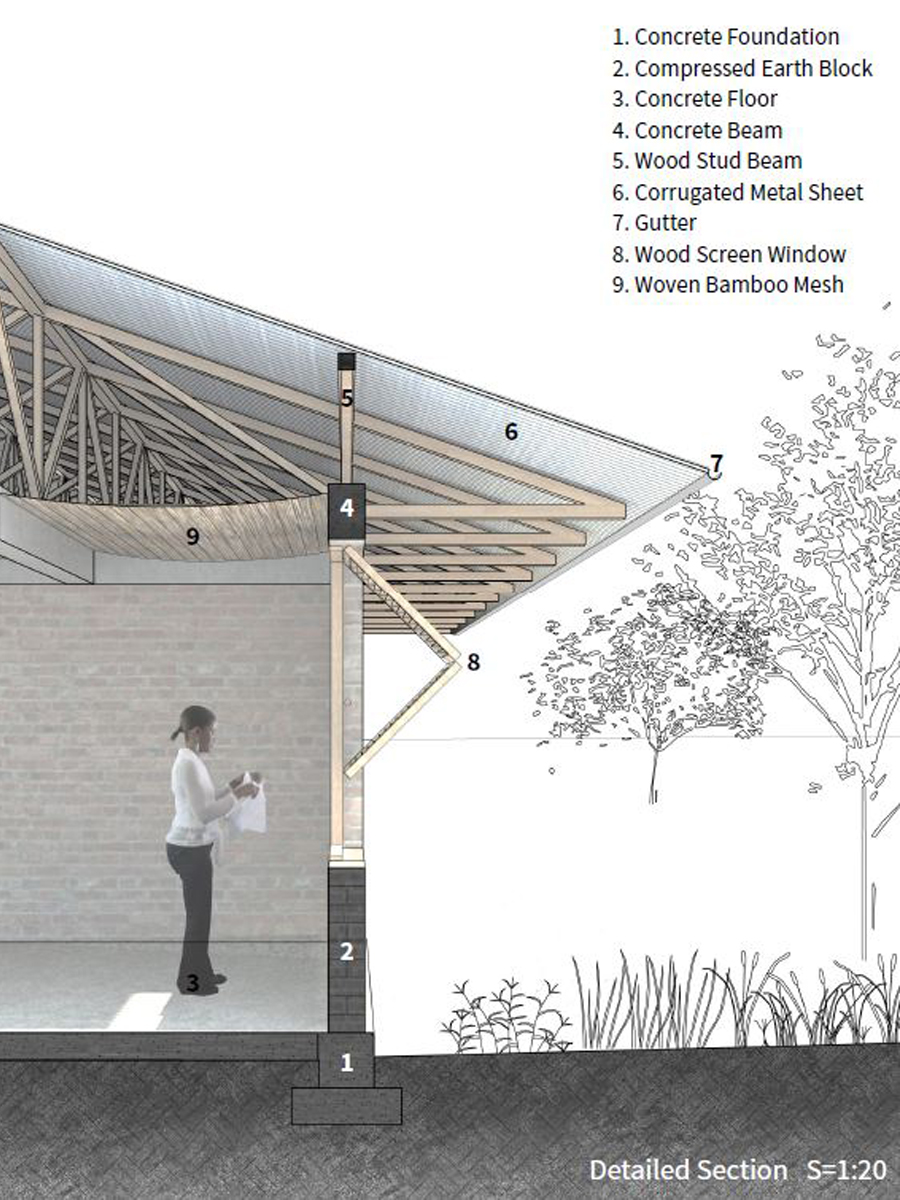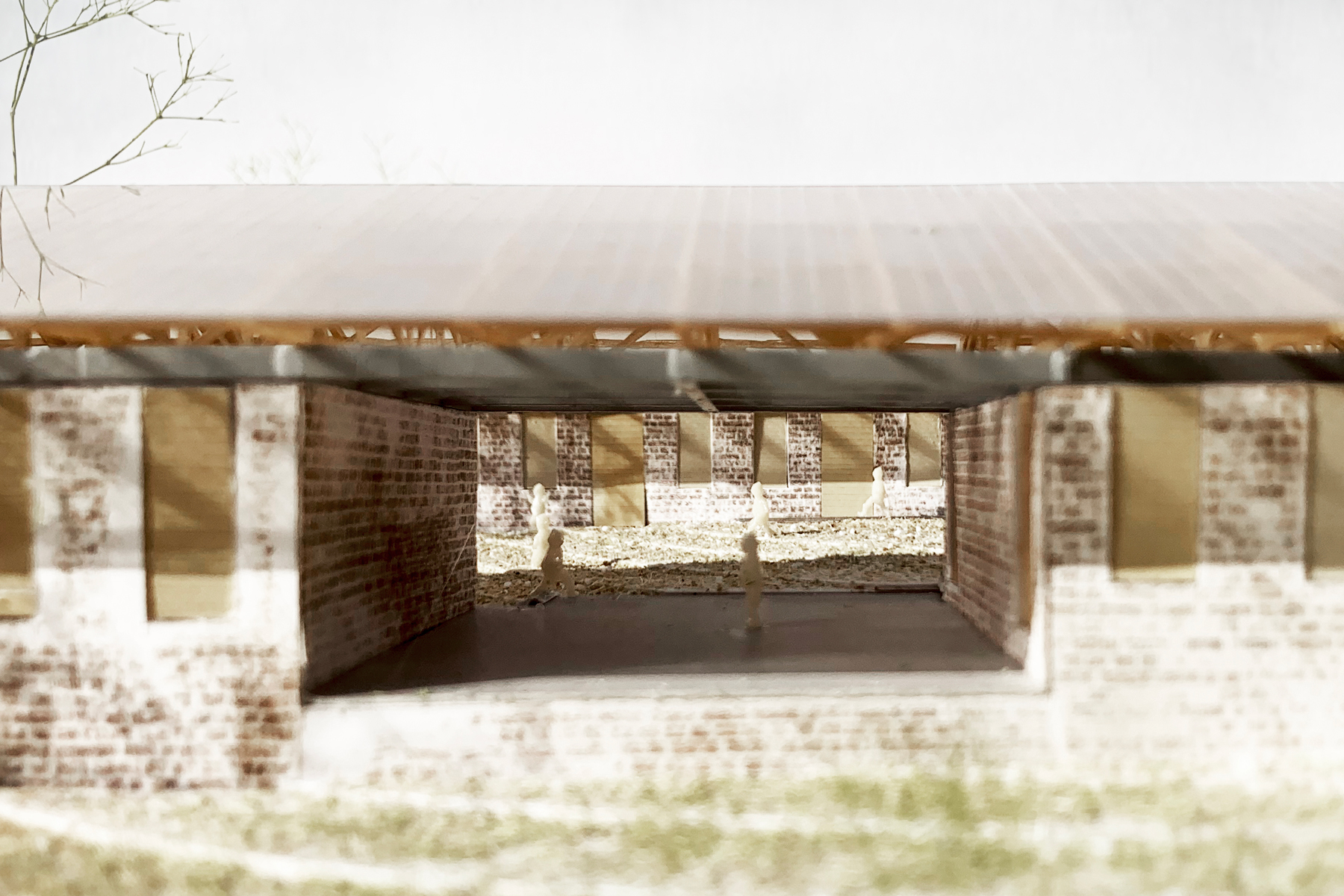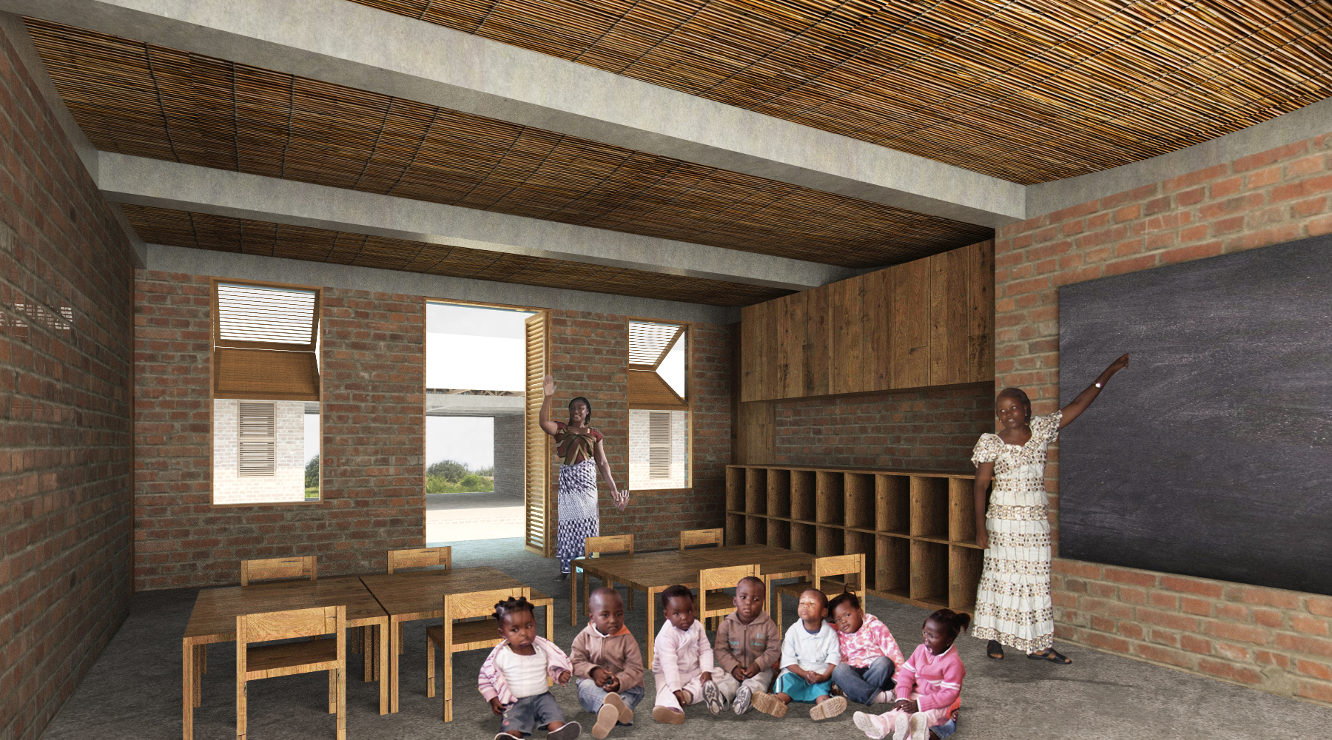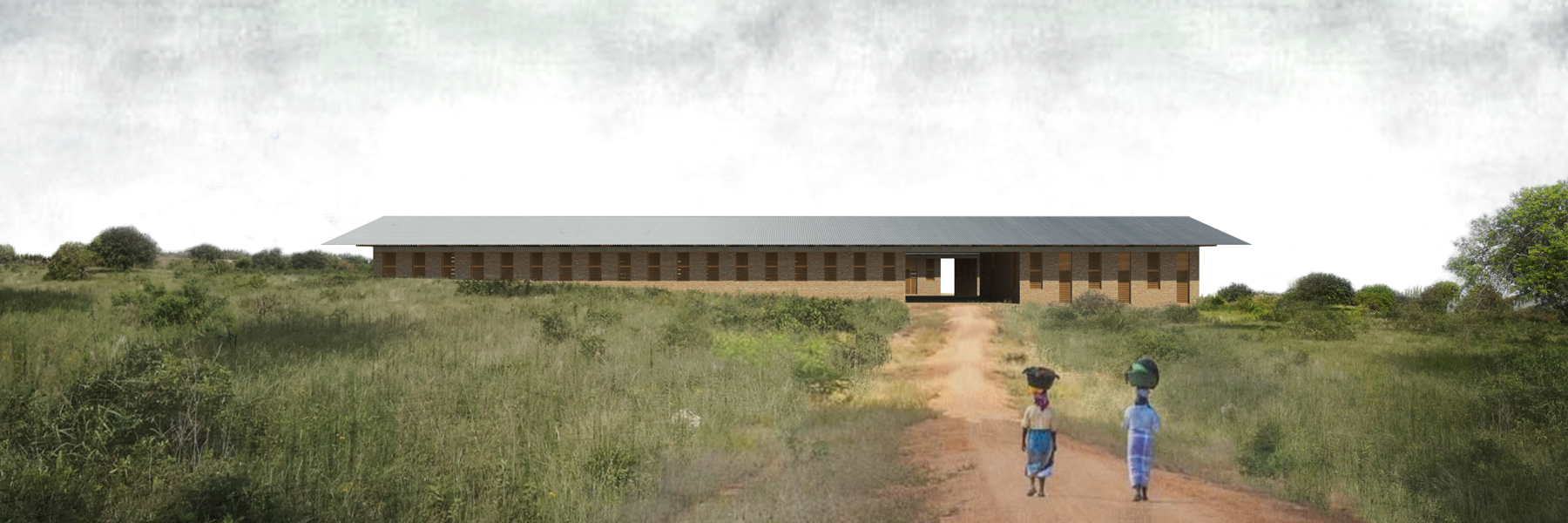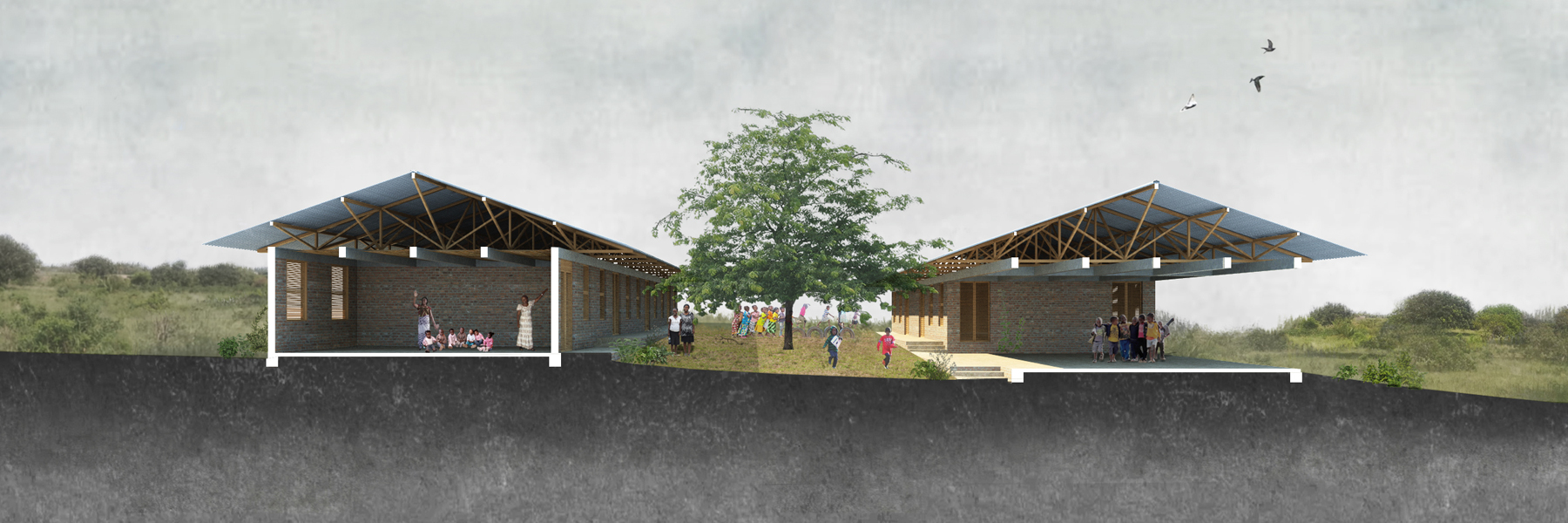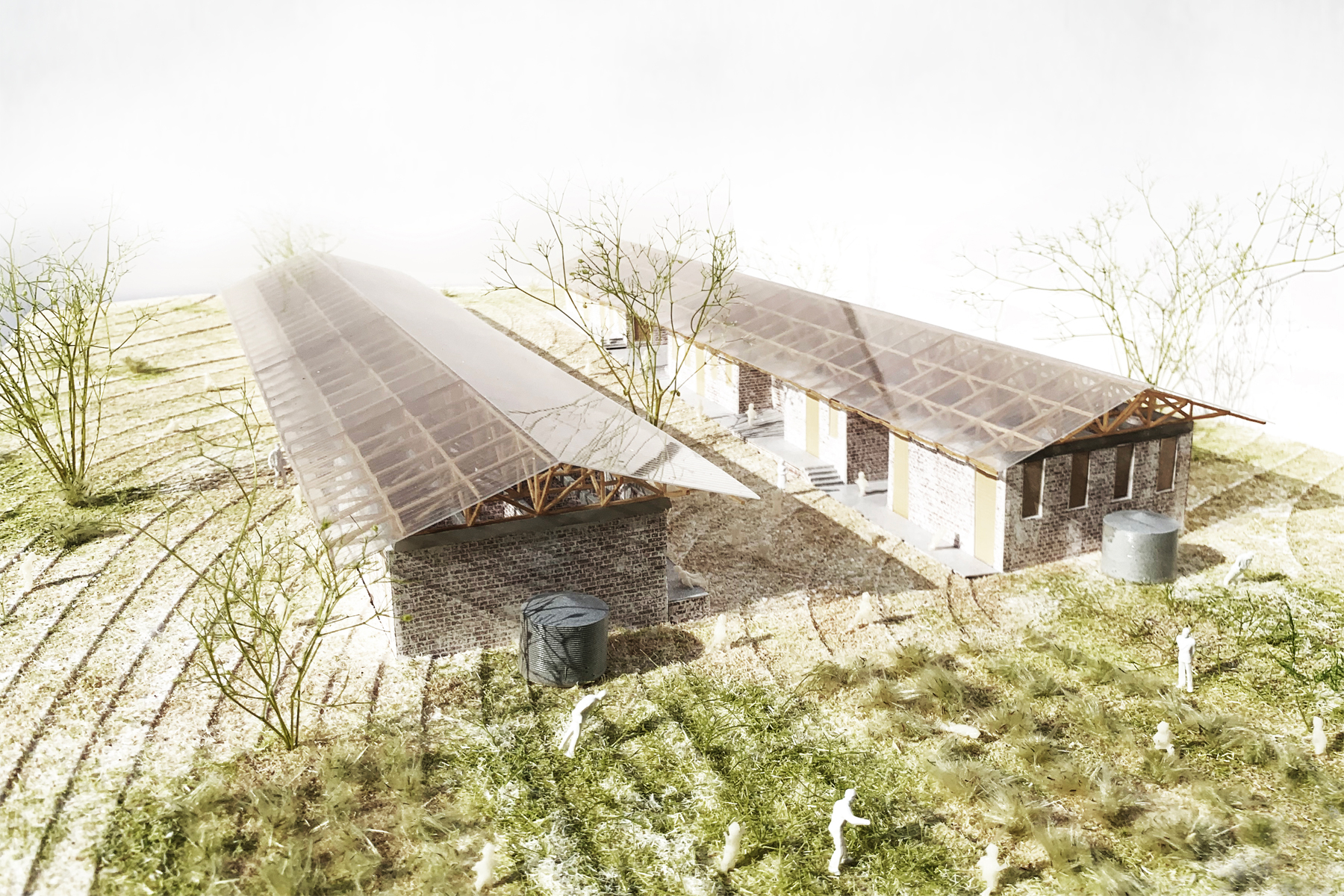
TRH
Program_Pre School | Location_FlordaManhã, Mozambique | Competition_2019.11 | Area_760 sqm
“TRH” is a sustainable pre-school development to create a community for children where everyone lives together and feels sense of belongings with safe and comfortable environment. It aims to educate children about sustainable lifecycle by recycling and reusing natural resources and experiencing harvests in farm field to learn appreciation of nature and acquire knowledge to live together with surrounding environment as a part of daily life.
The school volume is composed of 2 simple gable roof buildings placed parallel to each other. The buildings are carefully set to preserve existing trees which create gathering spaces underneath and symbolize the school to coexist with surrounding nature. A center courtyard is a main play yard for children to gather in protected safe area surrounded by the building. Also this courtyard acts as a spine of circulation for children to easily move around the site.
The building structure is standardized with multiples of 1.8m modules to coordinate each space simple and efficient. It allows construction of the building manageable easily with local sources. Also this module system is able to adopt future expansion of the school flexibly as various requirements might rise in multiple phases.
For sustainability approach, passive cooling, natural ventilation, solar energy, on-site water collection and waste treatment are coordinated to achieve sustainable school environment to coexist with surrounding nature.
TRH
| Program | Pre School |
| Location | FlordaManhã, Mozambique |
| Competition | 2019.11 |
| Area | 760 sqm |
“TRH” is a sustainable pre-school development to create a community for children where everyone lives together and feels sense of belongings with safe and comfortable environment. It aims to educate children about sustainable lifecycle by recycling and reusing natural resources and experiencing harvests in farm field to learn appreciation of nature and acquire knowledge to live together with surrounding environment as a part of daily life.
The school volume is composed of 2 simple gable roof buildings placed parallel to each other. The buildings are carefully set to preserve existing trees which create gathering spaces underneath and symbolize the school to coexist with surrounding nature. A center courtyard is a main play yard for children to gather in protected safe area surrounded by the building. Also this courtyard acts as a spine of circulation for children to easily move around the site.
The building structure is standardized with multiples of 1.8m modules to coordinate each space simple and efficient. It allows construction of the building manageable easily with local sources. Also this module system is able to adopt future expansion of the school flexibly as various requirements might rise in multiple phases.
For sustainability approach, passive cooling, natural ventilation, solar energy, on-site water collection and waste treatment are coordinated to achieve sustainable school environment to coexist with surrounding nature.

